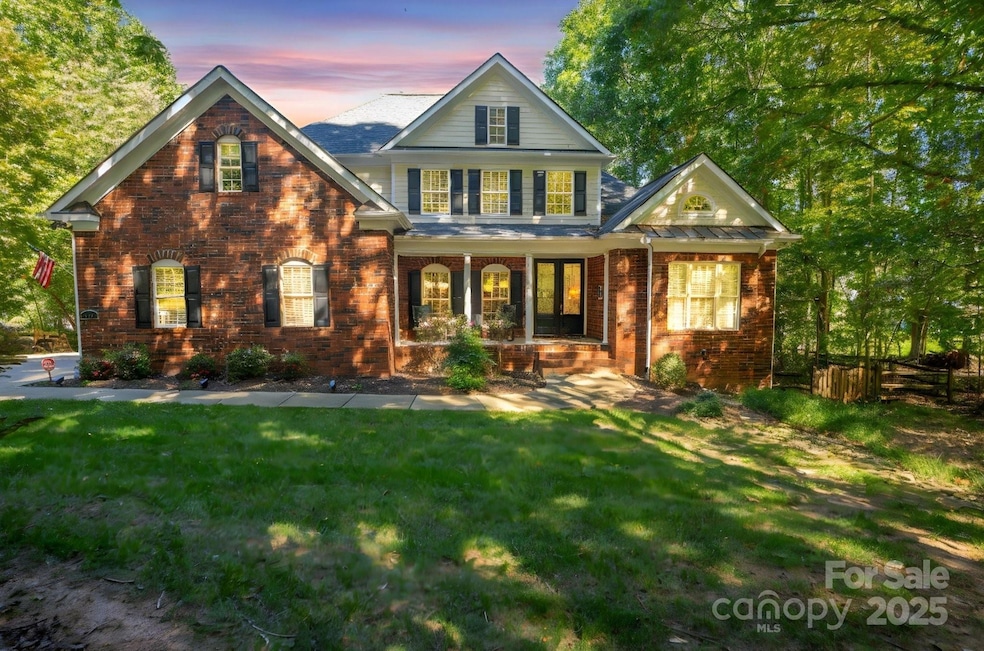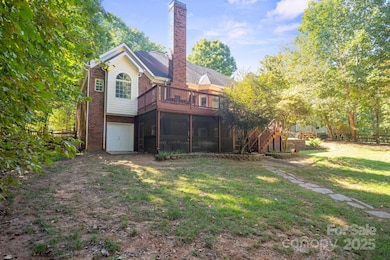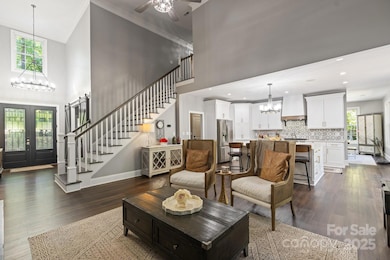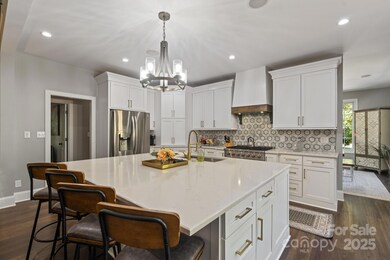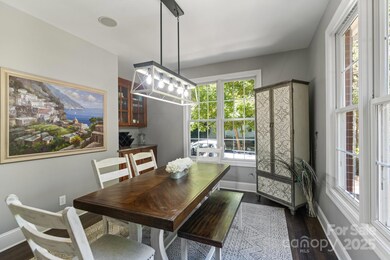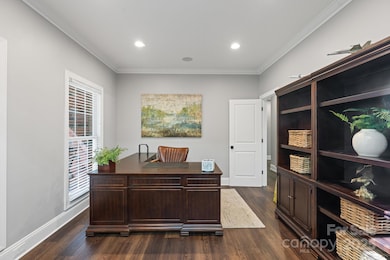
128 Archbell Point Ln Mooresville, NC 28117
Lake Norman NeighborhoodEstimated payment $5,544/month
Highlights
- Community Cabanas
- Access To Lake
- Wooded Lot
- Woodland Heights Elementary School Rated A-
- Deck
- Transitional Architecture
About This Home
Welcome home to this private, cul-de-sac fully updated home located in a waterfront community with private beach, boat launch, boat storage & shaded picnic areas. Mature trees provide peaceful setting on this .9-acre lot. Grand owner's suite on main level boasts cathedral ceiling on one end and trey ceiling on the other complete with luxurious ensuite. Spacious Kitchen complete with gas range, SS appliances. Main level private office for a work/home private space. The kitchen & living room are open and invite you outside to an oversized porch overlooking the large private backyard. Upstairs you'll find two spacious BR's & bonus/BR & full bath. The basement area has a bedroom, full bath, family room, workout room, screen porch w/hot tub and workshop space with double door to exterior. Plus, there is a hidden room at the end. This heated/cooled space has lots of possibilities-safe room weapon storage, wine cellar. There is a private shed/workshop on the back of the property w/firepit.
Listing Agent
Ranson Real Estate Inc Brokerage Email: david@ransonteam.com License #240235
Co-Listing Agent
Ranson Real Estate Inc Brokerage Email: david@ransonteam.com License #156467
Home Details
Home Type
- Single Family
Est. Annual Taxes
- $3,788
Year Built
- Built in 2003
Lot Details
- Lot Dimensions are 107x182x240x28x336
- Cul-De-Sac
- Fenced
- Irrigation
- Wooded Lot
- Property is zoned RA
HOA Fees
- $75 Monthly HOA Fees
Parking
- 2 Car Attached Garage
- Garage Door Opener
- Driveway
- 3 Open Parking Spaces
Home Design
- Transitional Architecture
- Composition Roof
- Wood Siding
- Four Sided Brick Exterior Elevation
Interior Spaces
- 3-Story Property
- Central Vacuum
- Wired For Data
- Built-In Features
- Ceiling Fan
- Wood Burning Fireplace
- French Doors
- Entrance Foyer
- Great Room with Fireplace
- Screened Porch
- Partially Finished Basement
- Workshop
- Pull Down Stairs to Attic
- Home Security System
Kitchen
- Double Oven
- Gas Cooktop
- Down Draft Cooktop
- Microwave
- Plumbed For Ice Maker
- Dishwasher
- Kitchen Island
- Disposal
Flooring
- Laminate
- Tile
- Vinyl
Bedrooms and Bathrooms
- Walk-In Closet
Laundry
- Laundry Room
- Electric Dryer Hookup
Pool
- Whirlpool in Pool
- Spa
Outdoor Features
- Access To Lake
- Deck
- Separate Outdoor Workshop
- Shed
- Outbuilding
Schools
- Woodland Heights Elementary And Middle School
- Lake Norman High School
Utilities
- Forced Air Heating and Cooling System
- Heating System Uses Natural Gas
- Gas Water Heater
- Septic Tank
- Cable TV Available
Listing and Financial Details
- Assessor Parcel Number 4637002952000
Community Details
Overview
- Main Street Association, Phone Number (704) 255-1266
- Shavenders Bluff Subdivision
- Mandatory home owners association
Amenities
- Picnic Area
Recreation
- Recreation Facilities
- Community Cabanas
- Community Pool
Map
Home Values in the Area
Average Home Value in this Area
Tax History
| Year | Tax Paid | Tax Assessment Tax Assessment Total Assessment is a certain percentage of the fair market value that is determined by local assessors to be the total taxable value of land and additions on the property. | Land | Improvement |
|---|---|---|---|---|
| 2024 | $3,788 | $594,730 | $120,750 | $473,980 |
| 2023 | $3,569 | $594,730 | $120,750 | $473,980 |
| 2022 | $2,951 | $460,670 | $84,000 | $376,670 |
| 2021 | $2,947 | $460,670 | $84,000 | $376,670 |
| 2020 | $2,947 | $460,670 | $84,000 | $376,670 |
| 2019 | $2,901 | $460,670 | $84,000 | $376,670 |
| 2018 | $2,425 | $397,140 | $84,000 | $313,140 |
| 2017 | $2,425 | $397,140 | $84,000 | $313,140 |
| 2016 | $2,425 | $397,140 | $84,000 | $313,140 |
| 2015 | $2,425 | $397,140 | $84,000 | $313,140 |
| 2014 | $2,381 | $419,710 | $89,250 | $330,460 |
Property History
| Date | Event | Price | Change | Sq Ft Price |
|---|---|---|---|---|
| 12/29/2024 12/29/24 | Price Changed | $924,900 | -2.6% | $224 / Sq Ft |
| 10/27/2024 10/27/24 | For Sale | $949,900 | +26.7% | $230 / Sq Ft |
| 01/06/2023 01/06/23 | Sold | $750,000 | -5.6% | $167 / Sq Ft |
| 11/26/2022 11/26/22 | Pending | -- | -- | -- |
| 11/01/2022 11/01/22 | Price Changed | $794,900 | -0.5% | $177 / Sq Ft |
| 09/17/2022 09/17/22 | Price Changed | $799,000 | -3.2% | $178 / Sq Ft |
| 07/16/2022 07/16/22 | For Sale | $825,000 | -- | $184 / Sq Ft |
Deed History
| Date | Type | Sale Price | Title Company |
|---|---|---|---|
| Warranty Deed | $750,000 | -- | |
| Warranty Deed | $369,000 | -- | |
| Deed | $1,253,000 | -- |
Mortgage History
| Date | Status | Loan Amount | Loan Type |
|---|---|---|---|
| Previous Owner | $59,000 | Credit Line Revolving | |
| Previous Owner | $360,000 | New Conventional | |
| Previous Owner | $440,000 | Unknown | |
| Previous Owner | $284,000 | Credit Line Revolving | |
| Previous Owner | $295,000 | Construction | |
| Closed | $55,300 | No Value Available |
Similar Homes in Mooresville, NC
Source: Canopy MLS (Canopy Realtor® Association)
MLS Number: 4192948
APN: 4637-00-2952.000
- 124 Direct Dr
- 698 Beaten Path Rd
- 00 Beaten Path Rd
- 538 Beaten Path Rd Unit 307
- 156 Beaten Path Rd
- 607 Beaten Path Rd
- 141 Culpeze Rd
- 604 Beaten Path Rd
- 00 Blume Rd
- 0 Pomeroy Rd
- 136 Pomeroy Rd
- 113 Patternote Rd
- 00 Beech Tree Rd
- 213 Patternote Rd
- 109 Rob Ln
- 324 Patternote Rd
- 132 Cherry Bark Dr
- 118 Taylor Ct Unit 16
- 118 Taylor Ct
- 0 Taylor Ct Unit 15 CAR4250073
