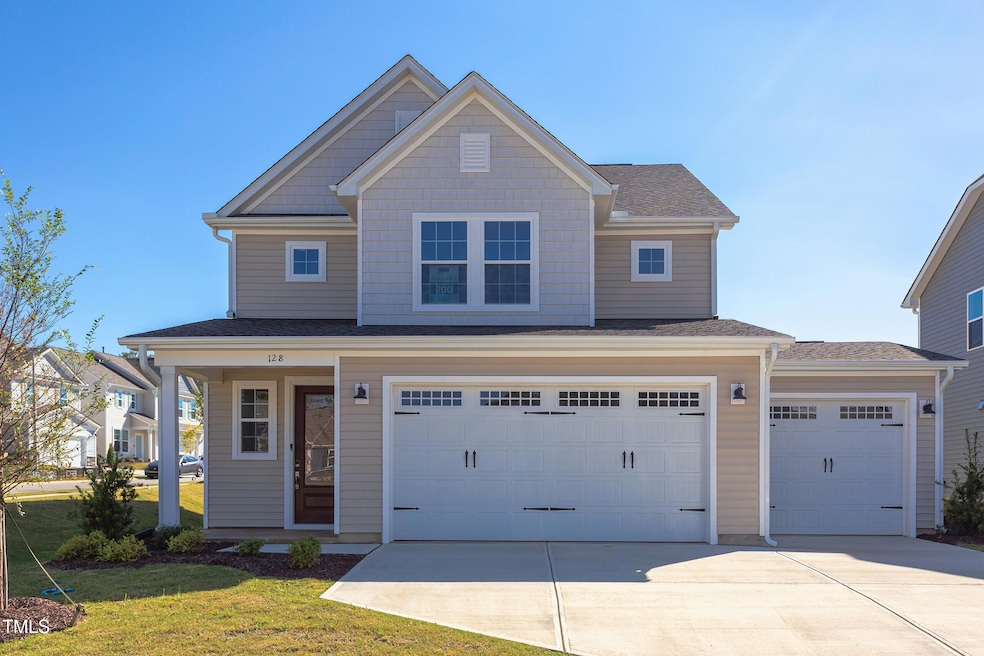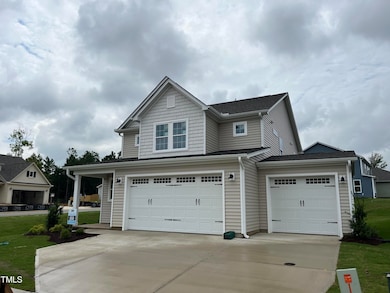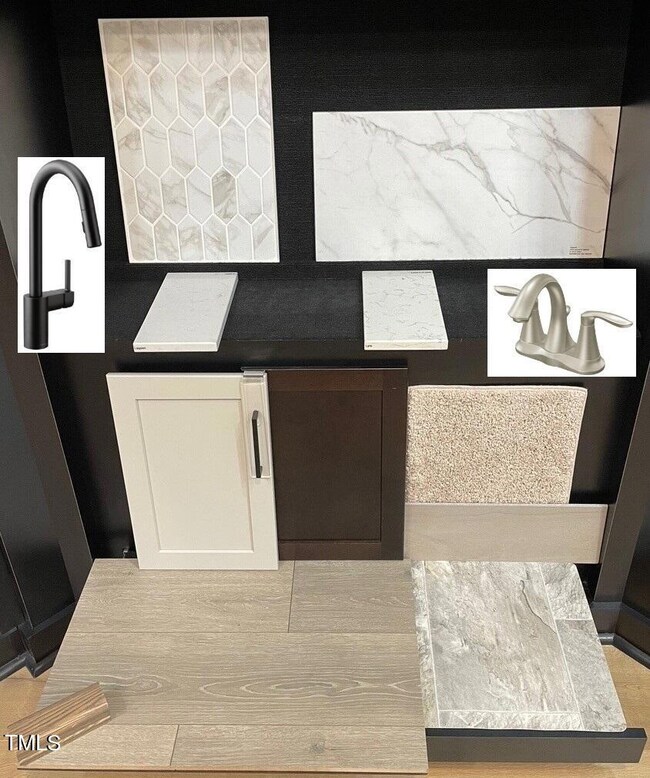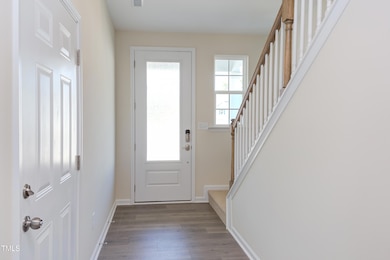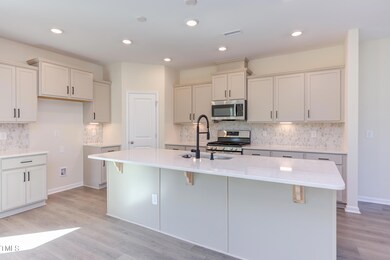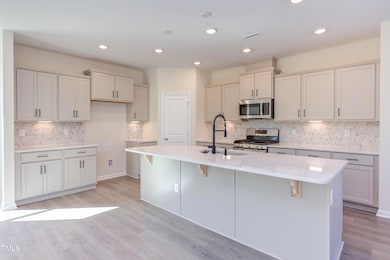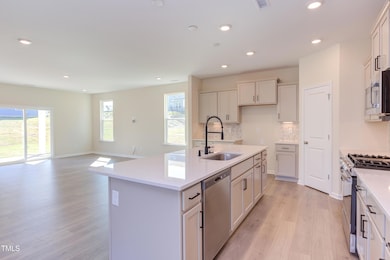
128 Baird Cove Ln Angier, NC 27501
Estimated payment $2,768/month
Highlights
- New Construction
- Main Floor Bedroom
- High Ceiling
- Transitional Architecture
- Loft
- Quartz Countertops
About This Home
From the moment you walk into the Holly floorplan, you'll see why Chesapeake Homes has a reputation of creating livable, functional spaces that you and your family will enjoy for years to come.
Featuring 2,343 square feet of living space and four bedrooms and two and a half baths, the Holly showcases how form and function works together effortlessly. The open concept layout and large, 9' kitchen island lends itself to always being the home's gathering place. When you're ready to get outside, enjoy the Carolina blue skies while relaxing on your patio or rear covered porch.
Storage space abounds in the walk-in closets that each bedroom has, so everyone is a winner with ample space. With the option to turn the downstairs powder room into a full bathroom, you can accommodate your guests with privacy and elegance.
After visiting the Chesapeake Homes Design Gallery, your home will be perfectly personalized for you. Be sure to schedule your tour today!
Home Details
Home Type
- Single Family
Year Built
- Built in 2024 | New Construction
Lot Details
- 9,148 Sq Ft Lot
- Landscaped
HOA Fees
- $37 Monthly HOA Fees
Parking
- 3 Car Attached Garage
- Garage Door Opener
- Private Driveway
Home Design
- Transitional Architecture
- Slab Foundation
- Architectural Shingle Roof
- Vinyl Siding
Interior Spaces
- 2,343 Sq Ft Home
- 2-Story Property
- Tray Ceiling
- High Ceiling
- Insulated Windows
- Family Room
- Breakfast Room
- Dining Room
- Loft
- Fire and Smoke Detector
Kitchen
- Gas Range
- Dishwasher
- Quartz Countertops
Flooring
- Laminate
- Luxury Vinyl Tile
Bedrooms and Bathrooms
- 4 Bedrooms
- Main Floor Bedroom
- 3 Full Bathrooms
Eco-Friendly Details
- Energy-Efficient Lighting
Outdoor Features
- Patio
- Rain Gutters
Schools
- Angier Elementary School
- Harnett Central Middle School
- Harnett Central High School
Utilities
- Zoned Heating and Cooling
- Heating System Uses Natural Gas
- Tankless Water Heater
Community Details
- Association fees include ground maintenance
- Charleston Management Company Association, Phone Number (919) 847-3003
- Built by Chesapeake Homes
- Neills Pointe Subdivision, 2343 Holly Floorplan
Listing and Financial Details
- Home warranty included in the sale of the property
Map
Home Values in the Area
Average Home Value in this Area
Property History
| Date | Event | Price | Change | Sq Ft Price |
|---|---|---|---|---|
| 04/14/2025 04/14/25 | Pending | -- | -- | -- |
| 02/07/2025 02/07/25 | Price Changed | $414,900 | -4.6% | $177 / Sq Ft |
| 01/30/2025 01/30/25 | For Sale | $434,900 | -- | $186 / Sq Ft |
Similar Homes in Angier, NC
Source: Doorify MLS
MLS Number: 10073476
- 84 Creekhaven Dr
- 84 Creekhaven Dr
- 84 Creekhaven Dr
- 84 Creekhaven Dr
- 84 Creekhaven Dr
- 84 Creekhaven Dr
- 84 Creekhaven Dr
- 84 Creekhaven Dr
- 84 Creekhaven Dr
- 84 Creekhaven Dr
- 53 Brooklynn Trail Unit 183
- 37 Steel Springs Ln Unit 3
- 76 Brooklynn Trail
- 86 Brooklynn Trail
- 96 Brooklynn Trail
- 132 Muskogee Rd Unit 58
- 142 Muskogee Rd Unit 57
- 69 Baird Cove Ln
- 69 Baird Cove Ln Unit 169
- 37 Baird CV Ln
