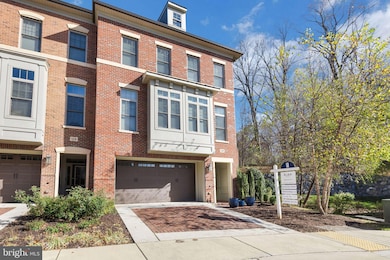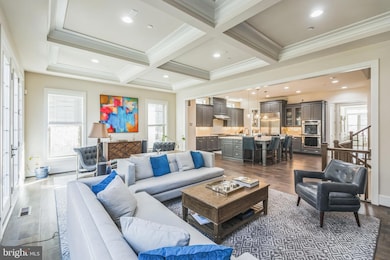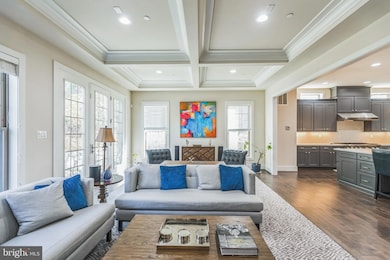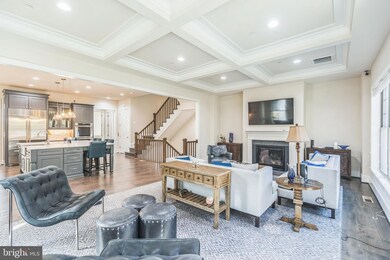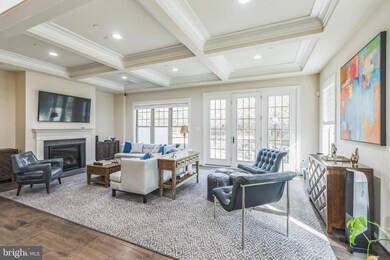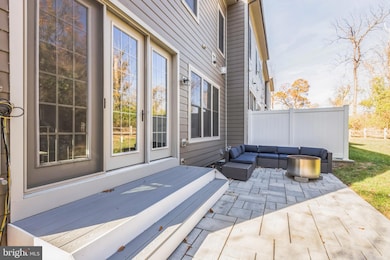
128 Bytham Ridge Ln Potomac, MD 20854
Estimated payment $10,569/month
Highlights
- Midcentury Modern Architecture
- 2 Car Direct Access Garage
- Central Air
- Bells Mill Elementary School Rated A
- Halls are 48 inches wide or more
- ENERGY STAR Qualified Equipment
About This Home
Returning to the market on April 11th, 2025!!!
Nestled in the picturesque hills of the Potomac Highlands on Bytham Ridge, 128 Bytham Ridge stands as a testament to luxurious living. This stunning estate boasts custom elegance in every corner, from the grand entrance to the meticulously designed interiors. As you step onto the property, you are greeted by a sense of opulence and sophistication, making it clear that this is no ordinary residence. 128 Bytham Ridge is a showcase of exquisite craftsmanship and attention to detail, offering a truly unique living experience for those seeking the finest in luxury living. With all that inside the exterior is picturesque and private, with a location that is what everyone in the DMV desires with a travel time of less than 30 minutes to major airports! Bring your best buyers and we will take you on a tour of this magnificent estate and showcase all that it has to offer on November 9th at 1pm. From stunning architectural features to state-of-the-art amenities, get ready to be amazed by the grandeur of 128 Bytham Ridge. So, sit back, relax, and let us introduce you to the epitome of luxury living.
Townhouse Details
Home Type
- Townhome
Est. Annual Taxes
- $15,743
Year Built
- Built in 2017
HOA Fees
- $327 Monthly HOA Fees
Parking
- 2 Car Direct Access Garage
- Basement Garage
- Front Facing Garage
- Driveway
Home Design
- Midcentury Modern Architecture
- Federal Architecture
- Georgian Architecture
- Block Foundation
- Frame Construction
- Concrete Perimeter Foundation
Interior Spaces
- Property has 3 Levels
Bedrooms and Bathrooms
- 4 Bedrooms
Basement
- Walk-Out Basement
- Interior Basement Entry
- Garage Access
- Basement with some natural light
Utilities
- Central Air
- Heat Pump System
- Natural Gas Water Heater
Additional Features
- Halls are 48 inches wide or more
- ENERGY STAR Qualified Equipment
- 3,114 Sq Ft Lot
Community Details
- Potomac Highlands Subdivision
Listing and Financial Details
- Tax Lot 19
- Assessor Parcel Number 161003752653
Map
Home Values in the Area
Average Home Value in this Area
Tax History
| Year | Tax Paid | Tax Assessment Tax Assessment Total Assessment is a certain percentage of the fair market value that is determined by local assessors to be the total taxable value of land and additions on the property. | Land | Improvement |
|---|---|---|---|---|
| 2024 | $15,743 | $1,328,633 | $0 | $0 |
| 2023 | $14,249 | $1,260,367 | $0 | $0 |
| 2022 | $12,871 | $1,192,100 | $375,000 | $817,100 |
| 2021 | $12,809 | $1,192,100 | $375,000 | $817,100 |
| 2020 | $12,790 | $1,192,100 | $375,000 | $817,100 |
| 2019 | $13,008 | $1,213,600 | $400,000 | $813,600 |
| 2018 | $11,896 | $1,111,467 | $0 | $0 |
| 2017 | $2,013 | $250,000 | $0 | $0 |
| 2016 | -- | $175,000 | $0 | $0 |
| 2015 | -- | $0 | $0 | $0 |
Property History
| Date | Event | Price | Change | Sq Ft Price |
|---|---|---|---|---|
| 04/11/2025 04/11/25 | Price Changed | $1,599,998 | 0.0% | $368 / Sq Ft |
| 04/11/2025 04/11/25 | For Sale | $1,599,998 | 0.0% | $368 / Sq Ft |
| 11/29/2024 11/29/24 | Off Market | $1,599,999 | -- | -- |
| 11/15/2024 11/15/24 | For Sale | $1,599,999 | -- | $368 / Sq Ft |
Deed History
| Date | Type | Sale Price | Title Company |
|---|---|---|---|
| Deed | $1,210,000 | First American Title Ins Co |
Mortgage History
| Date | Status | Loan Amount | Loan Type |
|---|---|---|---|
| Open | $1,051,795 | VA | |
| Closed | $1,058,332 | VA | |
| Closed | $1,090,867 | VA |
Similar Homes in the area
Source: Bright MLS
MLS Number: MDMC2153684
APN: 10-03752653
- 131 Bytham Ridge Ln
- 10913 Deborah Dr
- 7401 Westlake Terrace Unit 113
- 8200 Bells Mill Rd
- 7425 Democracy Blvd Unit 317
- 7553 Spring Lake Dr Unit 7553-D
- 7557 Spring Lake Dr Unit B2
- 7523 Spring Lake Dr Unit C2
- 7501 Democracy Blvd Unit B-339
- 10324 Gainsborough Rd
- 7420 Westlake Terrace Unit 607
- 7420 Westlake Terrace Unit 1004
- 7420 Westlake Terrace Unit 1611
- 7420 Westlake Terrace Unit 610
- 10601 Gainsborough Rd
- 10300 Westlake Dr
- 10300 Westlake Dr Unit 210S
- 7420 Lakeview Dr Unit 210W
- 10320 Westlake Dr Unit 301
- 7232 Taveshire Way

