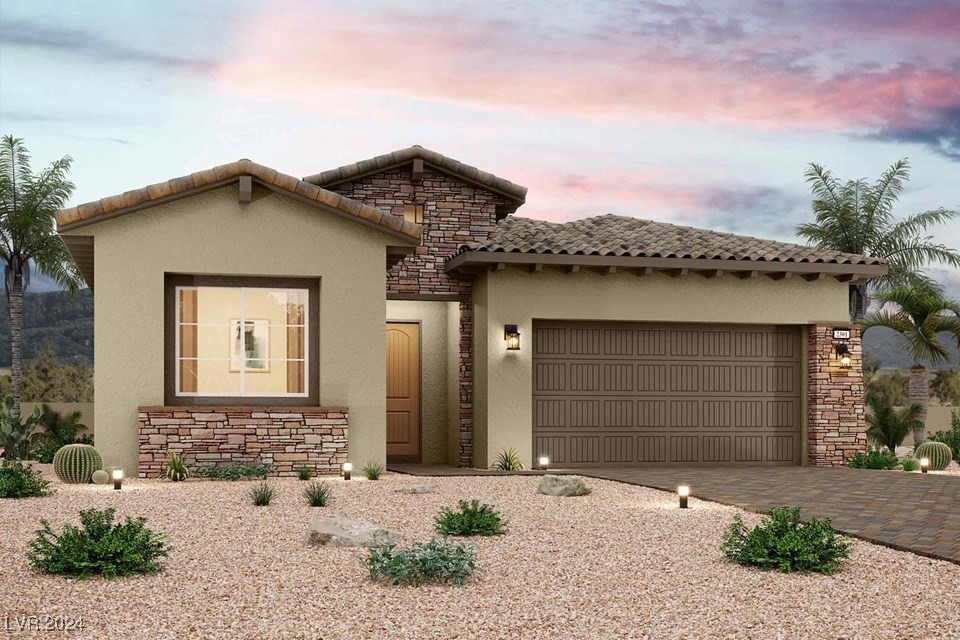
$670,000
- 4 Beds
- 3 Baths
- 2,501 Sq Ft
- 44 Strada Caruso
- Henderson, NV
SINGLE STORY HOME IN A GATED LAKE LAS VEGAS COMMUNITY. PREMIUM LOT WITH NO FRONT OR REAR NEIGHBORS. 2-CAR GARAGE HAS EPOXY FLOORS & OVERHEAD STORAGE. BRIGHT, OPEN & AIRY FLOORPLAN FLOODED WITH NATURAL LIGHT. THE DEN CAN EASILY BE CONVERTED TO A 5TH BEDROOM. FLEX SPACE CAN BE USED AS AN OFFICE OR BAR AREA. LIVING ROOM HAS A FIREPLACE, & STACKABLE SLIDING DOORS WHILE THE FORMAL DINING ROOM OPENS UP
Rick Brenkus Keller Williams MarketPlace
