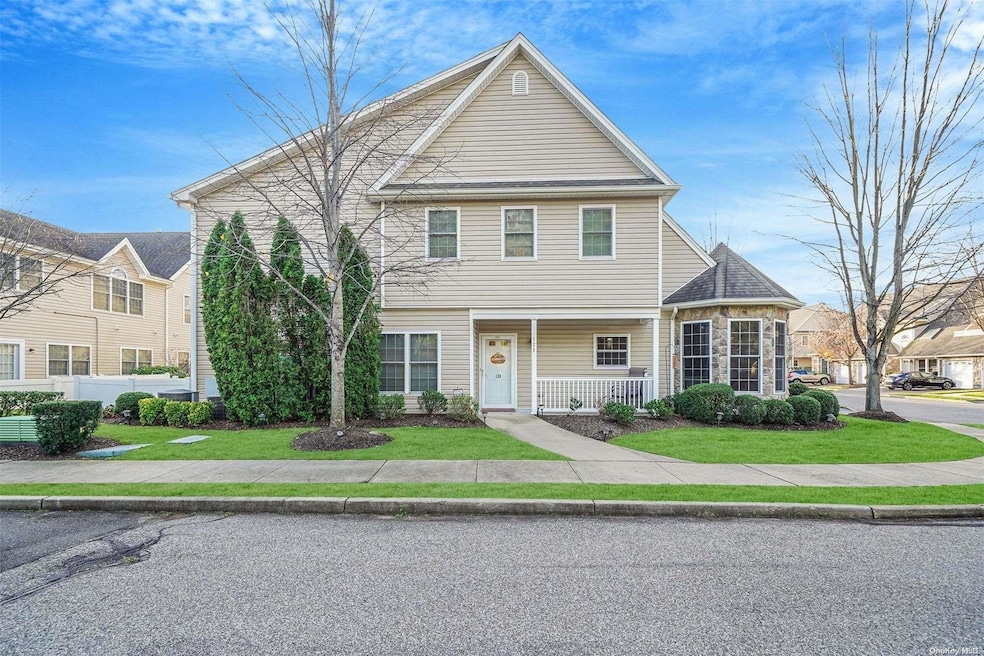
128 Christine Dr Dix Hills, NY 11746
Dix Hills NeighborhoodHighlights
- Senior Community
- Clubhouse
- 1 Fireplace
- Gated Community
- Wood Flooring
- Granite Countertops
About This Home
As of April 2025Welcome to Your New Home: Luxurious 55+ Condominium Living! Corner Unit. Loaded with upgrades.Very well maintained. Step into the lifestyle you deserve with this stunning ground-floor entry condominium in a vibrant 55+ community. Designed for comfort, convenience, and style. This home is the perfect place to start your next chapter. Features You'll Love: Eat-In Kitchen you will enjoy cooking and entertaining, complete with elegant granite countertops, Up lighting under custom cabinetry and beautiful natural stone backsplash & SS appliances. A lovely Dining Room area to host family dinners and special occasions in style. Relax in your living room with a warm and inviting gas fireplace, perfect for chilly evenings. Custom bathrooms with granite countertops with wall-to-wall natural stone tile. Community Perks offer convenient access to amenities tailored for an active adult lifestyle. Quiet, beautifully maintained grounds for peace and relaxation., Additional information: Appearance:Mint,Min Age:55
Last Agent to Sell the Property
Realty Direct NY INC Brokerage Phone: 631-392-4540 License #10311206367
Property Details
Home Type
- Condominium
Est. Annual Taxes
- $5,235
Year Built
- Built in 2010
HOA Fees
- $479 Monthly HOA Fees
Parking
- 1 Car Attached Garage
- Garage Door Opener
- Driveway
Home Design
- Stone Siding
- Vinyl Siding
Interior Spaces
- 1,303 Sq Ft Home
- 1-Story Property
- 1 Fireplace
- Window Screens
- Wood Flooring
- Home Security System
Kitchen
- Eat-In Kitchen
- Microwave
- Dishwasher
- Granite Countertops
Bedrooms and Bathrooms
- 2 Bedrooms
- En-Suite Primary Bedroom
- Walk-In Closet
- 2 Full Bathrooms
Laundry
- Dryer
- Washer
Outdoor Features
- Patio
- Private Mailbox
Schools
- Otsego Elementary School
- Candlewood Middle School
- Half Hollow Hills High School West
Utilities
- Forced Air Heating and Cooling System
Listing and Financial Details
- Exclusions: Chandelier(s),Curtains/Drapes
- Assessor Parcel Number 0400-281-01-01-00-050-000
Community Details
Overview
- Senior Community
- Association fees include sewer, snow removal, trash, water
- Ashley
Amenities
- Door to Door Trash Pickup
- Clubhouse
Recreation
- Community Pool
Pet Policy
- Dogs Allowed
Security
- Gated Community
Map
Home Values in the Area
Average Home Value in this Area
Property History
| Date | Event | Price | Change | Sq Ft Price |
|---|---|---|---|---|
| 04/12/2025 04/12/25 | Sold | $800,000 | 0.0% | $614 / Sq Ft |
| 01/27/2025 01/27/25 | Pending | -- | -- | -- |
| 12/21/2024 12/21/24 | Off Market | $800,000 | -- | -- |
| 12/20/2024 12/20/24 | For Sale | $799,999 | 0.0% | $614 / Sq Ft |
| 12/20/2024 12/20/24 | Off Market | $800,000 | -- | -- |
| 12/02/2024 12/02/24 | For Sale | $799,999 | -- | $614 / Sq Ft |
Tax History
| Year | Tax Paid | Tax Assessment Tax Assessment Total Assessment is a certain percentage of the fair market value that is determined by local assessors to be the total taxable value of land and additions on the property. | Land | Improvement |
|---|---|---|---|---|
| 2023 | $4,266 | $1,326 | $500 | $826 |
| 2022 | $4,658 | $1,326 | $500 | $826 |
| 2021 | $5,671 | $1,800 | $500 | $1,300 |
| 2020 | $5,589 | $1,800 | $500 | $1,300 |
| 2019 | $11,178 | $0 | $0 | $0 |
| 2018 | $5,180 | $1,800 | $500 | $1,300 |
| 2017 | $5,180 | $1,800 | $500 | $1,300 |
| 2016 | $4,027 | $1,800 | $500 | $1,300 |
| 2015 | -- | $1,800 | $500 | $1,300 |
| 2014 | -- | $1,800 | $500 | $1,300 |
Mortgage History
| Date | Status | Loan Amount | Loan Type |
|---|---|---|---|
| Previous Owner | $350,000 | Unknown |
Deed History
| Date | Type | Sale Price | Title Company |
|---|---|---|---|
| Deed | -- | None Available | |
| Deed | -- | None Available | |
| Condominium Deed | $535,000 | -- | |
| Condominium Deed | $535,000 | -- |
About the Listing Agent

Working with Amy Kernaghan for buying or selling a home is a wise choice for several reasons. Amy brings a wealth of experience and expertise to the real estate process, ensuring that her clients receive top-notch service and guidance every step of the way. With her in-depth knowledge of the market, she can provide valuable insights and help clients make informed decisions. Amy is also known for her exceptional communication skills and dedication to her clients' needs, making the buying or
Amy's Other Listings
Source: OneKey® MLS
MLS Number: L3593685
APN: 0400-281-01-01-00-050-000
- 32 Steven Cir Unit 32
- 35 Steven Cir Unit 35
- 1031 Westminster Ave
- 24 Stratford Ave
- 981 Baldwin Path
- 3 New Jersey Ct
- 18 Prescott Ave
- 10 Pineland Ct
- 29 Village Dr W
- 7 Ascot Ct
- 1076 Westminster Ave
- 1083 Westminster Ave
- 9 Millet St
- 31 Cather Ave
- 4 S Hollow Rd
- 17 Cambridge St
- 26 Trescott St
- 35 Trescott St
- 35 Emerson St
- 163 Albany St
