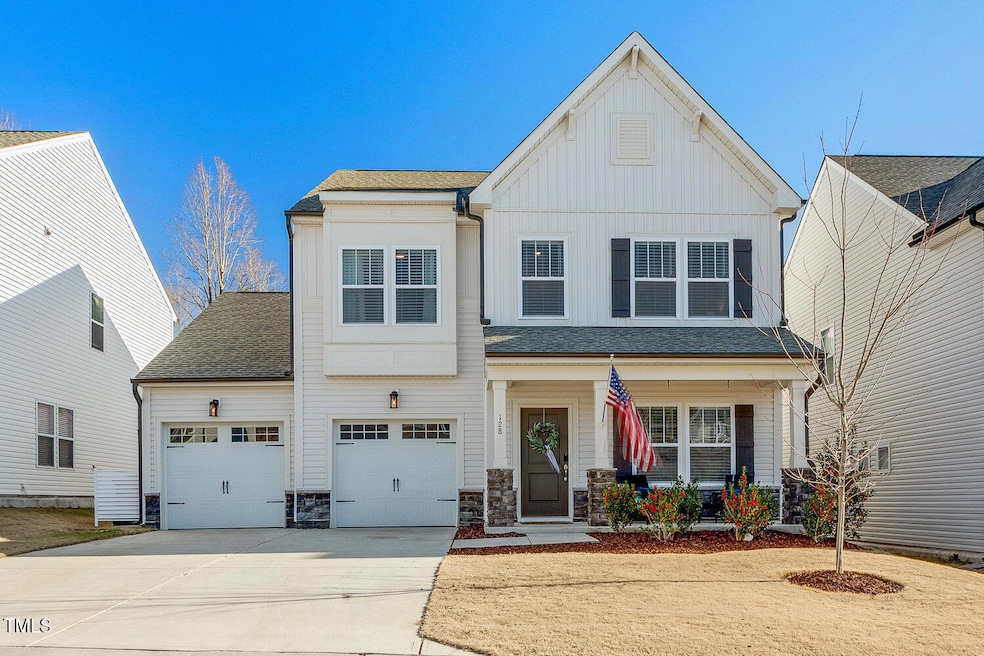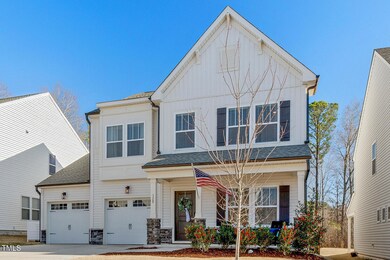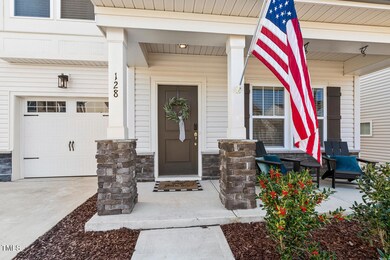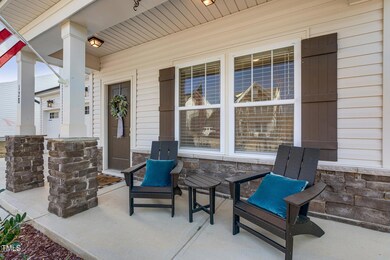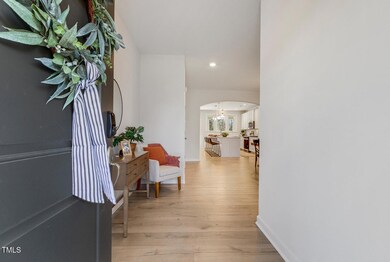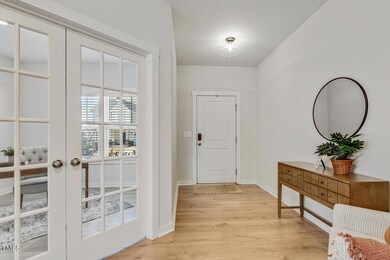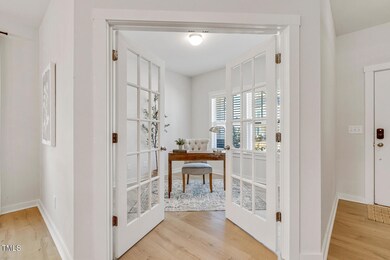
128 Curling Creek Dr Clayton, NC 27527
Wilders NeighborhoodHighlights
- Fitness Center
- Open Floorplan
- Clubhouse
- River Dell Elementary School Rated A-
- Community Lake
- Transitional Architecture
About This Home
As of March 2025Welcome to this stunning home in the Clayton neighborhood of Copper Ridge, part of the sought-after Flowers Plantation! Step onto the charming covered front porch and into a foyer with sustainable wood laminate floors that flow throughout the main level. Upgrades include stylish fans and lighting. The kitchen boasts stainless steel appliances, quartz countertops, a farm sink, custom cabinets with crown molding, and a large center island with bar seating. An arched entry leads to the light-filled family room. The main floor also features a guest bedroom with a private bath, office with French doors, powder room, and mudroom with drop zone. Upstairs, the spacious primary suite offers a walk-in closet and en-suite bath with a double vanity and walk-in shower. Two additional bedrooms, a bonus room, hall bath, and laundry room complete the second floor. Enjoy the covered back porch and fenced backyard. Just down the street, a new playground awaits. Flowers Plantation amenities include pools, trails, and the upcoming Waterfront District. Don't miss this incredible opportunity!
Home Details
Home Type
- Single Family
Est. Annual Taxes
- $2,777
Year Built
- Built in 2022
Lot Details
- 6,970 Sq Ft Lot
- Landscaped
- Back Yard Fenced and Front Yard
HOA Fees
Parking
- 2 Car Attached Garage
- Front Facing Garage
- Private Driveway
Home Design
- Transitional Architecture
- Traditional Architecture
- Slab Foundation
- Shingle Roof
- Vinyl Siding
Interior Spaces
- 2,685 Sq Ft Home
- 2-Story Property
- Open Floorplan
- Smooth Ceilings
- High Ceiling
- Ceiling Fan
- Recessed Lighting
- French Doors
- Mud Room
- Entrance Foyer
- Family Room
- Dining Room
- Home Office
- Bonus Room
- Storage
- Laundry Room
- Unfinished Attic
Kitchen
- Eat-In Kitchen
- Gas Range
- Microwave
- Dishwasher
- Stainless Steel Appliances
- Kitchen Island
- Quartz Countertops
Flooring
- Wood
- Carpet
- Laminate
Bedrooms and Bathrooms
- 4 Bedrooms
- Main Floor Bedroom
- Walk-In Closet
- Double Vanity
- Bathtub with Shower
- Shower Only
- Walk-in Shower
Outdoor Features
- Covered patio or porch
Schools
- E Clayton Elementary School
- Archer Lodge Middle School
- Corinth Holder High School
Utilities
- Forced Air Heating and Cooling System
- Tankless Water Heater
Listing and Financial Details
- Assessor Parcel Number 168900-87-2939
Community Details
Overview
- Association fees include ground maintenance
- Cams Flowers Plantation Association, Phone Number (877) 672-2267
- Cams Copper Ridge Association
- Built by True Homes
- Flowers Plantation Subdivision
- Community Lake
Amenities
- Clubhouse
Recreation
- Tennis Courts
- Community Playground
- Fitness Center
- Community Pool
- Jogging Path
- Trails
Map
Home Values in the Area
Average Home Value in this Area
Property History
| Date | Event | Price | Change | Sq Ft Price |
|---|---|---|---|---|
| 03/18/2025 03/18/25 | Sold | $480,000 | +1.1% | $179 / Sq Ft |
| 01/18/2025 01/18/25 | Pending | -- | -- | -- |
| 01/08/2025 01/08/25 | For Sale | $475,000 | -- | $177 / Sq Ft |
Tax History
| Year | Tax Paid | Tax Assessment Tax Assessment Total Assessment is a certain percentage of the fair market value that is determined by local assessors to be the total taxable value of land and additions on the property. | Land | Improvement |
|---|---|---|---|---|
| 2024 | $2,419 | $298,590 | $60,000 | $238,590 |
| 2023 | $2,419 | $298,590 | $60,000 | $238,590 |
Mortgage History
| Date | Status | Loan Amount | Loan Type |
|---|---|---|---|
| Open | $480,000 | VA | |
| Previous Owner | $441,783 | No Value Available |
Deed History
| Date | Type | Sale Price | Title Company |
|---|---|---|---|
| Warranty Deed | $480,000 | None Listed On Document | |
| Special Warranty Deed | $491,000 | -- |
Similar Homes in Clayton, NC
Source: Doorify MLS
MLS Number: 10069731
APN: 16J04075A
- 278 Bent Willow Dr
- 110 Manor Stone Dr
- 41 Silver Moon Ln Unit 115
- 74 Silver Moon Ln
- 111 Silver Moon Ln Unit 121
- 452 Bent Willow Dr
- 374 Ashley Woods Ct
- 100 Summer Mist Ln Unit 163p
- 92 Summer Mist Ln Unit 164p
- 304 Ashley Woods Ct
- 80 Summer Mist Ln Unit 165p
- 32 Hickory Ridge Ln
- 107 Bella Casa Way
- 187 Ashley Woods Ct
- 424 Hocutt Farm Dr
- 249 Mill Creek Dr
- 144 W Walker Woods Ln
- 367 Windham Way
- 64 Thousand Oaks Ct
- 153 N Farm Dr
