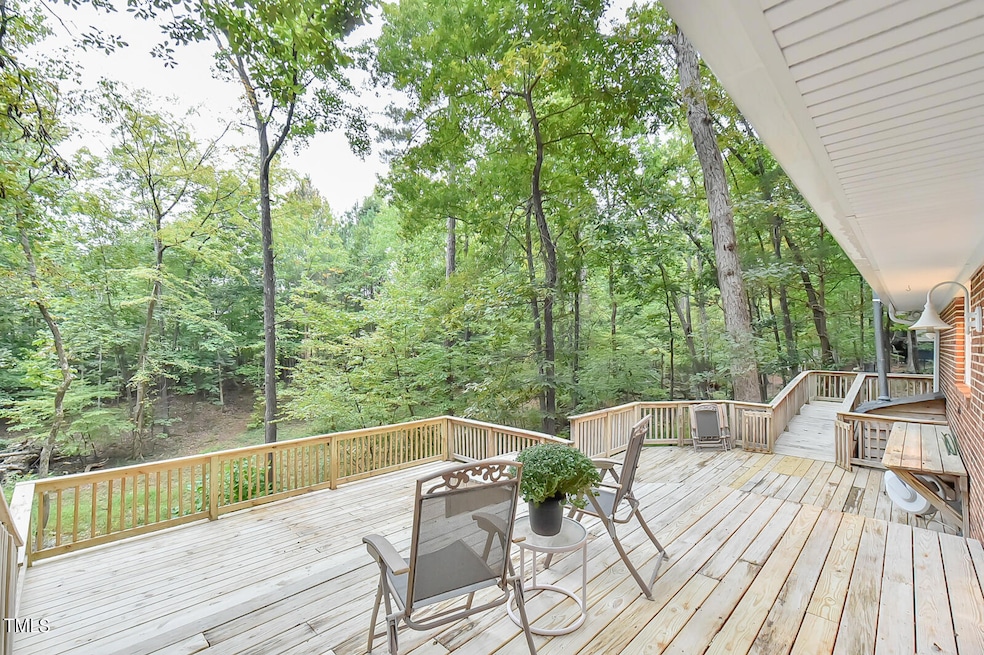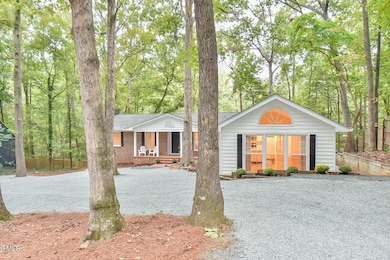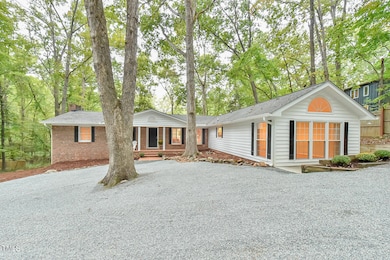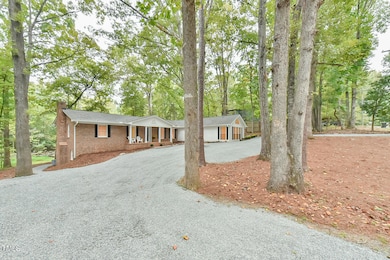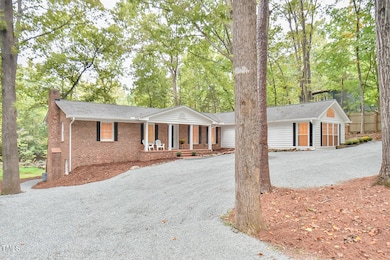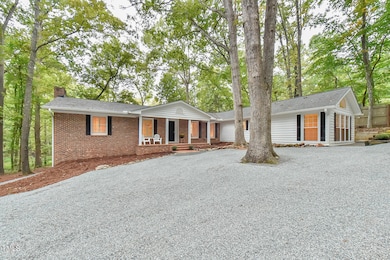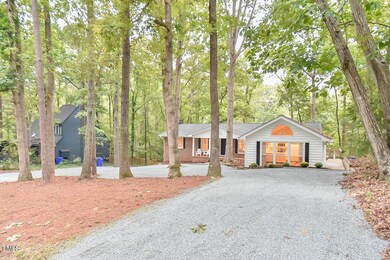
128 Dixie Dr Chapel Hill, NC 27514
Estimated payment $4,625/month
Highlights
- Deck
- Ranch Style House
- No HOA
- Seawell Elementary School Rated A+
- Engineered Wood Flooring
- Stainless Steel Appliances
About This Home
Fabulous Chapel Hill location and income producing potential! This beautiful home can be your residence AND provide rental income. In one of Chapel Hill's most convenient neighborhoods, this mid century brick ranch with a daylight, walk-out basement is close to everything this area has to offer. Near UNC, Franklin Street, medical, retail, dining, schools, trails and easy interstate access yet nestled on a private, buffered lot surrounded by lovely hardwoods and borders Bolin Creek. Open living space, guest/in-law apartment with separate entrance, and a huge multi-level deck overlooking the creek. The spacious main level apartment is ready for your guests or tenants with a full kitchen and bath, separate HVAC and entrance. Walk-out basement has a full bath, fireplace, large patio and is set-up for a kitchen to provide a second living space or an additional apartment. Main floor has a large kitchen with huge island - perfect for gathering, stainless appliances, ample cabinets and counter space, comfortable family room with built-ins, open dining area overlooking the amazing deck and hardwood flooring. Bring an Offer!
Home Details
Home Type
- Single Family
Est. Annual Taxes
- $6,600
Year Built
- Built in 1967
Lot Details
- 0.4 Acre Lot
Home Design
- Ranch Style House
- Brick Exterior Construction
- Combination Foundation
- Slab Foundation
- Shingle Roof
- Vinyl Siding
Interior Spaces
- Wet Bar
- Built-In Features
- Ceiling Fan
- Recessed Lighting
- Wood Burning Fireplace
- Entrance Foyer
- Family Room
- Dining Room
- Laundry Room
Kitchen
- Breakfast Bar
- Built-In Oven
- Gas Cooktop
- Down Draft Cooktop
- Microwave
- Stainless Steel Appliances
- Kitchen Island
Flooring
- Engineered Wood
- Tile
Bedrooms and Bathrooms
- 3 Bedrooms
- In-Law or Guest Suite
- 4 Full Bathrooms
Finished Basement
- Walk-Out Basement
- Interior Basement Entry
- Apartment Living Space in Basement
- Natural lighting in basement
Parking
- 5 Parking Spaces
- 5 Open Parking Spaces
Outdoor Features
- Deck
- Patio
- Wrap Around Porch
Schools
- Seawell Elementary School
- Smith Middle School
- East Chapel Hill High School
Utilities
- Central Air
- Heating unit installed on the ceiling
- Heat Pump System
- Gas Water Heater
- Septic Tank
Community Details
- No Home Owners Association
- North Forest Hills Subdivision
Listing and Financial Details
- Assessor Parcel Number 9880304366
Map
Home Values in the Area
Average Home Value in this Area
Tax History
| Year | Tax Paid | Tax Assessment Tax Assessment Total Assessment is a certain percentage of the fair market value that is determined by local assessors to be the total taxable value of land and additions on the property. | Land | Improvement |
|---|---|---|---|---|
| 2024 | $6,599 | $378,200 | $150,000 | $228,200 |
| 2023 | $6,423 | $378,200 | $150,000 | $228,200 |
| 2022 | $6,162 | $378,200 | $150,000 | $228,200 |
| 2021 | $6,084 | $378,200 | $150,000 | $228,200 |
| 2020 | $5,724 | $332,900 | $120,000 | $212,900 |
| 2018 | $5,585 | $332,900 | $120,000 | $212,900 |
| 2017 | $5,827 | $332,900 | $120,000 | $212,900 |
| 2016 | $5,827 | $345,457 | $90,405 | $255,052 |
| 2015 | $5,827 | $345,457 | $90,405 | $255,052 |
| 2014 | $5,779 | $345,457 | $90,405 | $255,052 |
Property History
| Date | Event | Price | Change | Sq Ft Price |
|---|---|---|---|---|
| 03/01/2025 03/01/25 | Price Changed | $730,000 | -2.7% | $249 / Sq Ft |
| 01/16/2025 01/16/25 | Price Changed | $750,000 | -5.7% | $255 / Sq Ft |
| 11/22/2024 11/22/24 | Price Changed | $795,000 | -6.3% | $271 / Sq Ft |
| 10/25/2024 10/25/24 | Price Changed | $848,000 | -2.0% | $289 / Sq Ft |
| 09/25/2024 09/25/24 | For Sale | $865,000 | -- | $295 / Sq Ft |
Deed History
| Date | Type | Sale Price | Title Company |
|---|---|---|---|
| Deed | $68,700 | -- |
Mortgage History
| Date | Status | Loan Amount | Loan Type |
|---|---|---|---|
| Open | $175,000 | No Value Available |
Similar Homes in the area
Source: Doorify MLS
MLS Number: 10054674
APN: 9880304366
- 112 Collums Rd
- 130 Summerlin Dr
- 311 Ashley Forest Rd Unit Bldg E
- 110 Summerlin Dr
- 116 Malbec Dr
- 118 Malbec Dr
- 114 Malbec Dr
- 122 Malbec Dr
- 2408 Homestead Rd
- 136 Malbec Dr
- 132 Malbec Dr
- 104 Glenview Place
- 157 Cabernet Dr
- 181 Cabernet Dr
- 169 Cabernet Dr
- 113 Glenmore Rd
- 109 Boulder Ln
- 0 Huntington Dr
- 113 Sydney Harbor St
- 213 Huntington Dr
