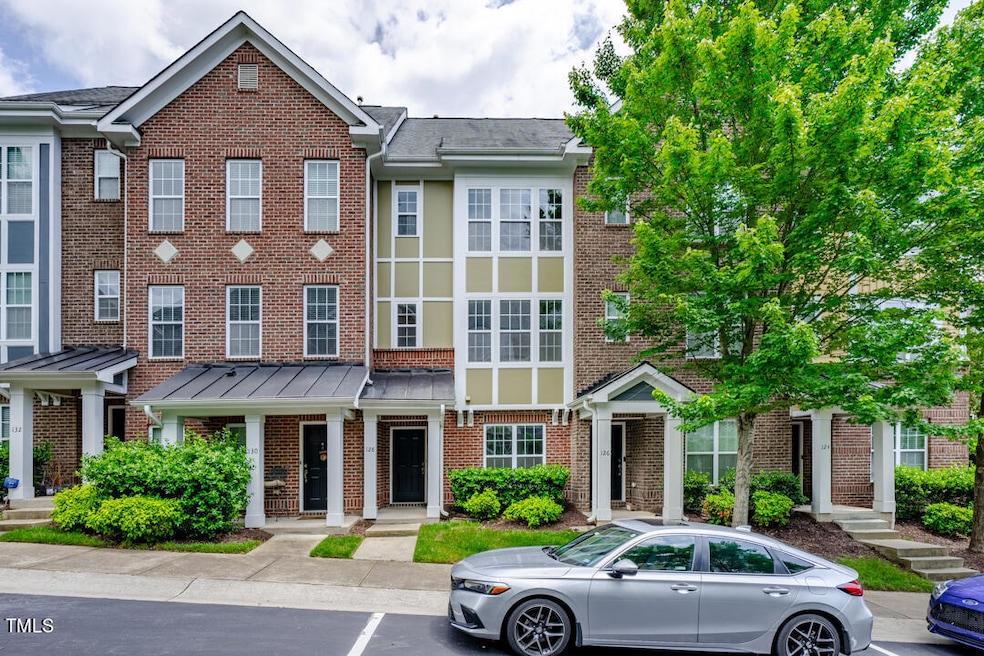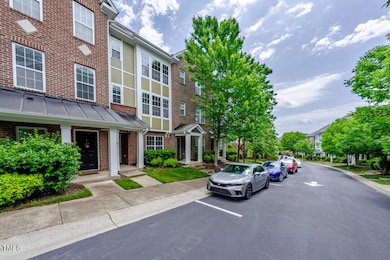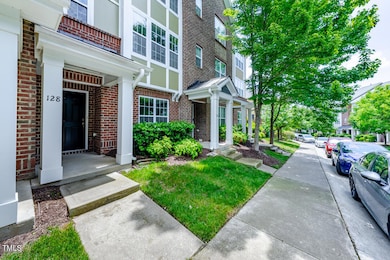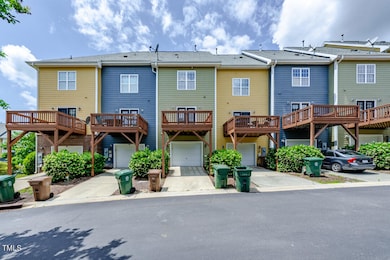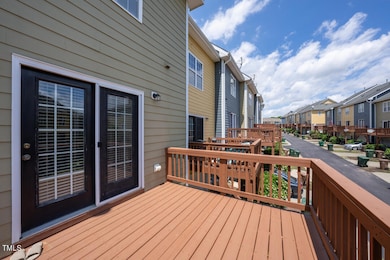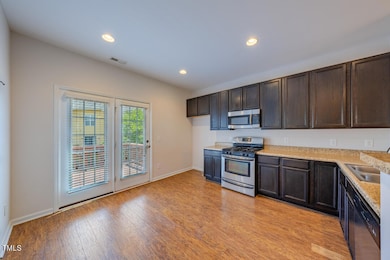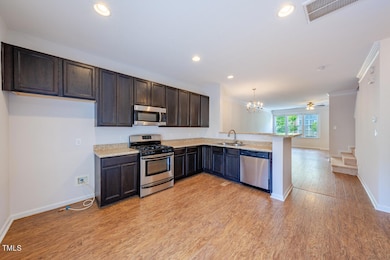
128 Dove Cottage Ln Cary, NC 27519
Cary Park NeighborhoodEstimated payment $2,618/month
Highlights
- Clubhouse
- Transitional Architecture
- Community Pool
- Green Hope Elementary Rated A
- Main Floor Bedroom
- Tennis Courts
About This Home
Great opportunity! This is a wonderful well maintained 3 story townhome in Cary Park and a part of the Wake County school system. It has an expansive openconcept main level and a newly constructed rear deck that is perfect for entertaining. Access to a community garden along with tennis/pickleball courts, playground,pool and greenways give you plenty of ways to relax. Walking distance to ALDI, Harris Teeter, Publix and Spices Hut as well as several banks and an emergencyroom will make sure you have all of the necessities nearby. Also easy access to major roads and highways makes running errands a breeze.
Townhouse Details
Home Type
- Townhome
Est. Annual Taxes
- $2,416
Year Built
- Built in 2009
Lot Details
- 1,307 Sq Ft Lot
- Property fronts a private road
- Two or More Common Walls
- Northwest Facing Home
HOA Fees
Parking
- 1 Car Attached Garage
- 2 Open Parking Spaces
Home Design
- Transitional Architecture
- Brick Veneer
- Slab Foundation
- Shingle Roof
- Wood Siding
Interior Spaces
- 1,766 Sq Ft Home
- 3-Story Property
- Ceiling Fan
- Gas Fireplace
- Double Pane Windows
- Entrance Foyer
- Pull Down Stairs to Attic
- Laundry in Bathroom
Kitchen
- Electric Oven
- Cooktop
- Dishwasher
- Laminate Countertops
Flooring
- Carpet
- Laminate
Bedrooms and Bathrooms
- 3 Bedrooms
- Main Floor Bedroom
Schools
- Wake County Schools Elementary And Middle School
- Wake County Schools High School
Utilities
- Forced Air Heating and Cooling System
- Cable TV Available
Listing and Financial Details
- Assessor Parcel Number 226
Community Details
Overview
- Association fees include snow removal, trash
- Camden Townhomes At Cary Park Association, Phone Number (919) 233-7660
- Camden Th At Cary Park Subdivision
- Maintained Community
- Community Parking
Amenities
- Picnic Area
- Trash Chute
- Clubhouse
Recreation
- Tennis Courts
- Community Playground
- Community Pool
- Dog Park
- Jogging Path
- Trails
Map
Home Values in the Area
Average Home Value in this Area
Tax History
| Year | Tax Paid | Tax Assessment Tax Assessment Total Assessment is a certain percentage of the fair market value that is determined by local assessors to be the total taxable value of land and additions on the property. | Land | Improvement |
|---|---|---|---|---|
| 2024 | $3,251 | $385,352 | $90,000 | $295,352 |
| 2023 | $2,417 | $239,195 | $40,000 | $199,195 |
| 2022 | $2,327 | $239,195 | $40,000 | $199,195 |
| 2021 | $2,280 | $239,195 | $40,000 | $199,195 |
| 2020 | $2,292 | $239,195 | $40,000 | $199,195 |
| 2019 | $2,064 | $190,931 | $32,000 | $158,931 |
| 2018 | $1,938 | $190,931 | $32,000 | $158,931 |
| 2017 | $1,862 | $190,931 | $32,000 | $158,931 |
| 2016 | $1,835 | $190,931 | $32,000 | $158,931 |
| 2015 | $1,819 | $182,782 | $40,000 | $142,782 |
| 2014 | $1,716 | $182,782 | $40,000 | $142,782 |
Property History
| Date | Event | Price | Change | Sq Ft Price |
|---|---|---|---|---|
| 04/02/2025 04/02/25 | Price Changed | $379,900 | -0.8% | $215 / Sq Ft |
| 11/26/2024 11/26/24 | For Sale | $382,900 | 0.0% | $217 / Sq Ft |
| 10/24/2024 10/24/24 | Off Market | $382,900 | -- | -- |
| 08/09/2024 08/09/24 | For Sale | $382,900 | +16.8% | $217 / Sq Ft |
| 12/15/2023 12/15/23 | Off Market | $327,900 | -- | -- |
| 06/22/2021 06/22/21 | Sold | $327,900 | +9.7% | $186 / Sq Ft |
| 05/30/2021 05/30/21 | Pending | -- | -- | -- |
| 05/28/2021 05/28/21 | For Sale | $298,900 | -- | $169 / Sq Ft |
Deed History
| Date | Type | Sale Price | Title Company |
|---|---|---|---|
| Warranty Deed | $328,000 | None Available | |
| Warranty Deed | $179,000 | None Available | |
| Warranty Deed | $161,000 | None Available |
Mortgage History
| Date | Status | Loan Amount | Loan Type |
|---|---|---|---|
| Previous Owner | $143,200 | New Conventional | |
| Previous Owner | $160,850 | New Conventional |
Similar Homes in Cary, NC
Source: Doorify MLS
MLS Number: 10046095
APN: 0735.01-05-5917-000
- 128 Dove Cottage Ln
- 131 Dove Cottage Ln
- 228 Dove Cottage Ln
- 317 Michigan Ave
- 332 Dove Cottage Ln
- 5023 Lalex Ln
- 1329 Channing Park Cir
- 2803 Cameron Pond Dr
- 2832 Cameron Pond Dr
- 1700 Cary Reserve Dr
- 1419 Glenwater Dr
- 209 Timber Forest Ln
- 101 Palmwood Ct
- 321 Weycroft Grant Dr
- 3924 Overcup Oak Ln
- 627 Balsam Fir Dr
- 308 Birdwood Ct
- 431 Heralds Way
- 219 Broadgait Brae Rd
- 549 Balsam Fir Dr
