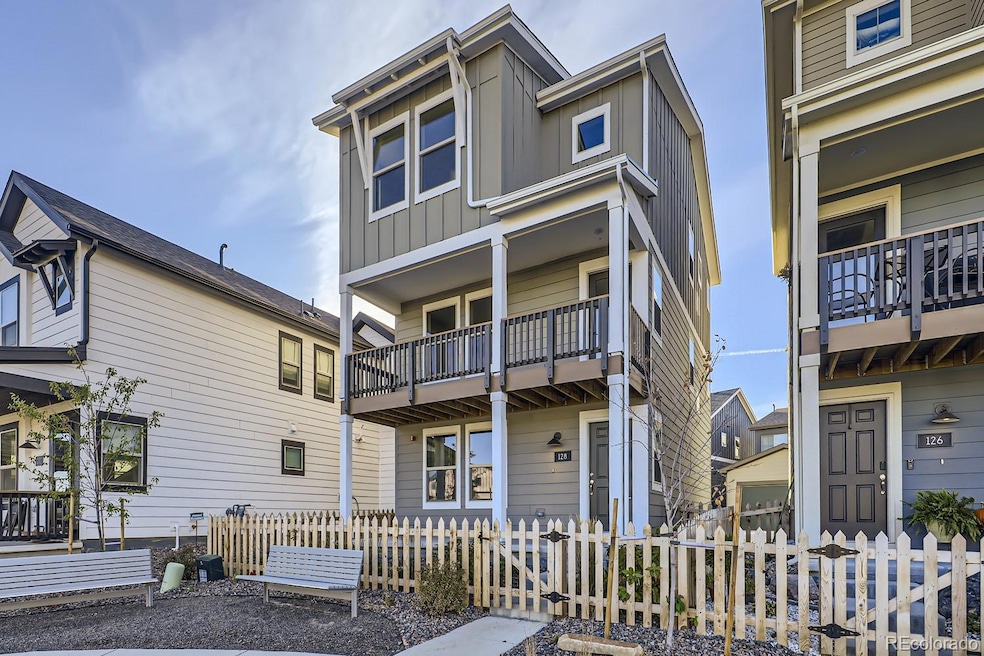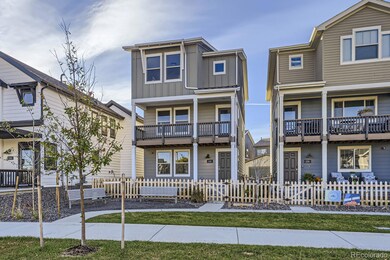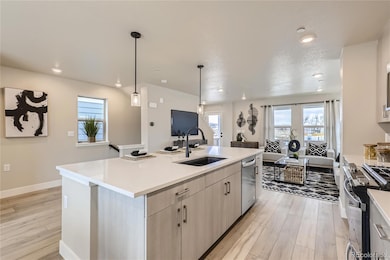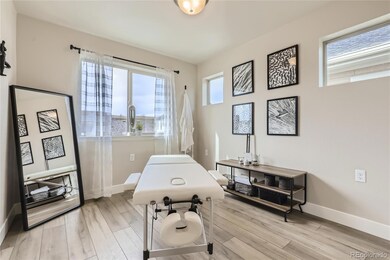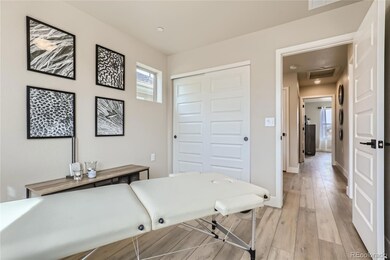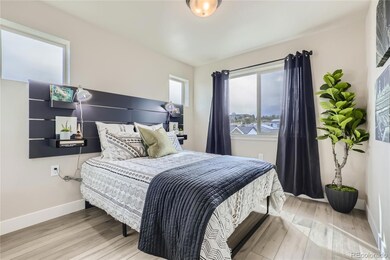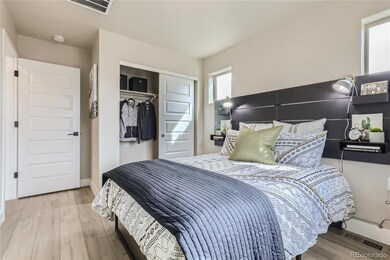
128 E Douglas St Superior, CO 80027
Superior South NeighborhoodEstimated payment $4,695/month
Highlights
- Primary Bedroom Suite
- Open Floorplan
- Mountain View
- Monarch K-8 School Rated A
- Green Roof
- Property is near public transit
About This Home
Former Model Home with upgrades throughout now available. Welcome home to Superior and the lowest property tax of all new home builders in the area! Rogers Farm by Boulder Creek Neighborhoods has easy access to hiking trails, the Boulder turnpike bike path, and highway 36 for driving ease to Boulder or Denver. In addition, this lower maintenance community has great walkability to the new downtown Superior and your local stores like Target and Whole Foods. You will be comfortable in this energy star certified home that includes EV ready garage, solar-ready options, and other great energy efficient measures. The features people love the most about the cottage 8 are the elevated second floor deck, a comfortable entertainment space with an oversized kitchen island, and impressive view corridors of the surrounding front range from the third floor. Also included in this home: upgraded 42" kitchen cabinets, upgraded flooring as well as upgraded kitchen counters. This opportunity will not last long with the stellar accessibility, fully landscaped and fenced front yard and rare location! Come checkout this cottage 8 and see how you can live a fuller life in a smaller home!
Listing Agent
WK Real Estate Brokerage Email: swilliamson@livebouldercreek.com License #100056767

Home Details
Home Type
- Single Family
Est. Annual Taxes
- $3,979
Year Built
- Built in 2022
Lot Details
- 1,496 Sq Ft Lot
- Property is Fully Fenced
- Landscaped
- Level Lot
- Irrigation
- Private Yard
HOA Fees
- $241 Monthly HOA Fees
Parking
- 2 Car Attached Garage
- Insulated Garage
- Lighted Parking
- Dry Walled Garage
- Smart Garage Door
Home Design
- Composition Roof
- Cement Siding
- Steel Beams
- Concrete Block And Stucco Construction
Interior Spaces
- 1,546 Sq Ft Home
- 3-Story Property
- Open Floorplan
- Wired For Data
- Double Pane Windows
- Entrance Foyer
- Great Room
- Dining Room
- Bonus Room
- Mountain Views
- Laundry Room
Kitchen
- Eat-In Kitchen
- Self-Cleaning Oven
- Microwave
- Dishwasher
- Kitchen Island
- Granite Countertops
- Quartz Countertops
- Disposal
Flooring
- Wood
- Carpet
Bedrooms and Bathrooms
- 3 Bedrooms
- Primary Bedroom Suite
- Walk-In Closet
Basement
- Sump Pump
- Crawl Space
Home Security
- Smart Thermostat
- Carbon Monoxide Detectors
- Fire and Smoke Detector
Eco-Friendly Details
- Green Roof
- Energy-Efficient Appliances
- Energy-Efficient Windows
- Energy-Efficient Construction
- Energy-Efficient HVAC
- Energy-Efficient Lighting
- Energy-Efficient Insulation
- Energy-Efficient Doors
- Energy-Efficient Thermostat
- Smoke Free Home
Outdoor Features
- Balcony
- Covered patio or porch
Location
- Property is near public transit
Schools
- Monarch K-8 Elementary And Middle School
- Monarch High School
Utilities
- Forced Air Heating and Cooling System
- 220 Volts in Garage
- High-Efficiency Water Heater
- Cable TV Available
Community Details
- Association fees include reserves, exterior maintenance w/out roof, irrigation, ground maintenance, recycling, road maintenance, snow removal, trash
- Rogers Farm Ii Lifestyle Assoc. Association, Phone Number (303) 200-0065
- Built by Boulder Creek Neighborhoods
- Superior Subdivision, Cottage Eight Floorplan
- Rogers Farm Community
Listing and Financial Details
- Property held in a trust
- Assessor Parcel Number 157724056005
Map
Home Values in the Area
Average Home Value in this Area
Tax History
| Year | Tax Paid | Tax Assessment Tax Assessment Total Assessment is a certain percentage of the fair market value that is determined by local assessors to be the total taxable value of land and additions on the property. | Land | Improvement |
|---|---|---|---|---|
| 2021 | $331 | $3,277 | $3,277 | $0 |
Property History
| Date | Event | Price | Change | Sq Ft Price |
|---|---|---|---|---|
| 01/23/2025 01/23/25 | For Sale | $740,000 | 0.0% | $479 / Sq Ft |
| 01/14/2025 01/14/25 | Pending | -- | -- | -- |
| 10/14/2024 10/14/24 | For Sale | $740,000 | -- | $479 / Sq Ft |
Similar Homes in Superior, CO
Source: REcolorado®
MLS Number: 6093922
- 129 Mesa Way
- 125 Mesa Way
- 408 S 2nd Ave
- 110 W William St
- 203 W William St
- 412 3rd Ave
- 207 Coal Creek Dr Unit 3
- 121 E Coal Creek Dr
- 305 W Charles St
- 307 W Charles St
- 313 S 3rd Ave
- 2272 Old Rail Way
- 405 W Charles St
- 348 Promenade Dr
- 358 Promenade Dr
- 304 W Maple St
- 438 Meridian Ln
- 561 Canary
- 417 Promenade Dr
- 415 Primrose Ln
