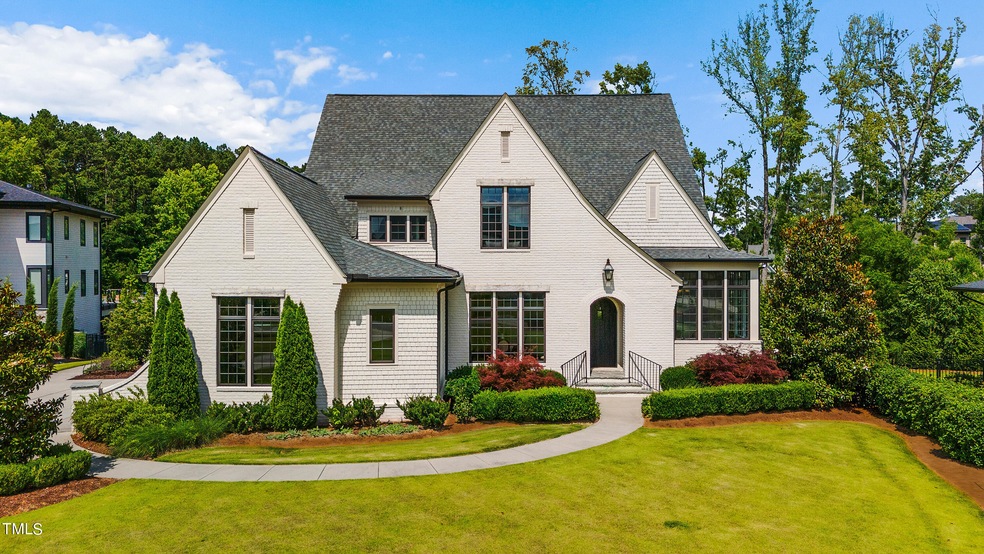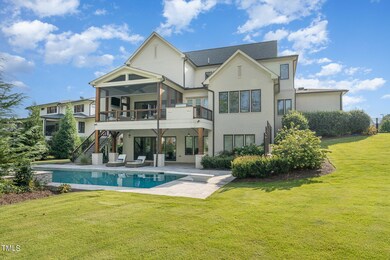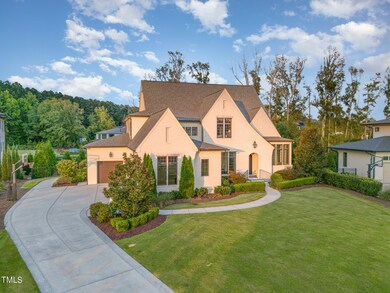
128 Edward Booth Ln Durham, NC 27713
Highlights
- Fitness Center
- Two Primary Bedrooms
- Open Floorplan
- Heated Pool and Spa
- Built-In Refrigerator
- Clubhouse
About This Home
As of December 2024Welcome to this extraordinary custom home in the highly sought-after Colvard Farms community in Durham, NC. This exceptional property is one of the first resales available in the new section of the community, built by the esteemed Loyd Builders, celebrated for their superior craftsmanship and attention to detail, and designed by Frazier Home Design. The home boasts stunning architectural features throughout, with an abundance of natural light and an exceptional floor plan, highlighted by the beauty of the brick feature wall and open glass staircase. The main level features a luxurious owner's suite complete with a spa-like bath, offering a private retreat. A magazine-worthy kitchen showcases double islands and top-of-the-line finishes. Both front and back staircases provide easy access to the spacious additional bedrooms, each designed for comfort and style. The upper level also includes a bonus room with a hidden nook behind the bookcase, perfect for a cozy study or play area. Built-ins throughout the home and a laundry chute add elegance and functionality. The expansive daylight basement is designed for entertainment, featuring a wine cellar and a guest/in-law suite with direct access to the zero-entry saltwater pool. The outdoor living spaces are equally impressive, with a large screened porch complete with a fireplace, skylights, and retractable screens, plus a dedicated grilling porch. Situated on a 0.74-acre lot, the fully fenced, private backyard offers ample space for recreation and relaxation. Located in a desirable neighborhood with community amenities and trails, this home offers the perfect blend of luxury, comfort, and convenience. Don't miss the opportunity to make this exceptional resident your own.
Last Agent to Sell the Property
Christina Valkanoff Realty Group License #233901
Home Details
Home Type
- Single Family
Est. Annual Taxes
- $13,408
Year Built
- Built in 2017
Lot Details
- 0.74 Acre Lot
- Property has an invisible fence for dogs
- Landscaped
- Garden
- Back Yard Fenced and Front Yard
HOA Fees
- $257 Monthly HOA Fees
Parking
- 3 Car Attached Garage
- Front Facing Garage
- Side Facing Garage
Home Design
- Transitional Architecture
- Traditional Architecture
- Brick Exterior Construction
- Shingle Roof
Interior Spaces
- 3-Story Property
- Open Floorplan
- Wet Bar
- Sound System
- Built-In Features
- Bookcases
- Bar
- Dry Bar
- Crown Molding
- Tray Ceiling
- Smooth Ceilings
- Cathedral Ceiling
- Ceiling Fan
- Skylights
- Recessed Lighting
- Plantation Shutters
- French Doors
- Sliding Doors
- Mud Room
- Entrance Foyer
- Family Room
- Living Room with Fireplace
- 2 Fireplaces
- Breakfast Room
- Dining Room
- Home Office
- Recreation Room
- Loft
- Bonus Room
- Storage
- Pull Down Stairs to Attic
Kitchen
- Eat-In Kitchen
- Breakfast Bar
- Butlers Pantry
- Built-In Oven
- Gas Range
- Range Hood
- Microwave
- Built-In Refrigerator
- Freezer
- Dishwasher
- Wine Refrigerator
- Kitchen Island
- Quartz Countertops
- Instant Hot Water
Flooring
- Wood
- Carpet
- Tile
Bedrooms and Bathrooms
- 5 Bedrooms
- Primary Bedroom on Main
- Double Master Bedroom
- Walk-In Closet
- Dressing Area
- In-Law or Guest Suite
- Double Vanity
- Private Water Closet
- Separate Shower in Primary Bathroom
- Soaking Tub
- Bathtub with Shower
- Walk-in Shower
Laundry
- Laundry Room
- Laundry on main level
- Sink Near Laundry
Finished Basement
- Walk-Out Basement
- Basement Fills Entire Space Under The House
- Partial Basement
- Basement Storage
- Natural lighting in basement
Pool
- Heated Pool and Spa
- Heated In Ground Pool
- Above Ground Spa
- Saltwater Pool
- Fence Around Pool
Outdoor Features
- Deck
- Patio
- Outdoor Kitchen
- Exterior Lighting
- Built-In Barbecue
- Rear Porch
Schools
- Lyons Farm Elementary School
- Githens Middle School
- Jordan High School
Utilities
- Forced Air Zoned Heating and Cooling System
- Heating System Uses Natural Gas
- Heat Pump System
- Natural Gas Connected
- Tankless Water Heater
- High Speed Internet
- Cable TV Available
Listing and Financial Details
- Assessor Parcel Number 0717413891
Community Details
Overview
- Association fees include storm water maintenance
- Cas Association, Phone Number (910) 295-3791
- Built by Loyd Builders
- Colvard Farms Subdivision
Amenities
- Clubhouse
Recreation
- Tennis Courts
- Community Playground
- Fitness Center
- Community Pool
- Jogging Path
- Trails
Map
Home Values in the Area
Average Home Value in this Area
Property History
| Date | Event | Price | Change | Sq Ft Price |
|---|---|---|---|---|
| 12/06/2024 12/06/24 | Sold | $2,300,000 | -8.0% | $337 / Sq Ft |
| 10/27/2024 10/27/24 | Pending | -- | -- | -- |
| 09/05/2024 09/05/24 | Price Changed | $2,500,000 | -9.1% | $367 / Sq Ft |
| 06/11/2024 06/11/24 | For Sale | $2,750,000 | -- | $403 / Sq Ft |
Tax History
| Year | Tax Paid | Tax Assessment Tax Assessment Total Assessment is a certain percentage of the fair market value that is determined by local assessors to be the total taxable value of land and additions on the property. | Land | Improvement |
|---|---|---|---|---|
| 2024 | $13,901 | $1,461,475 | $278,560 | $1,182,915 |
| 2023 | $13,409 | $1,461,475 | $278,560 | $1,182,915 |
| 2022 | $13,080 | $1,461,475 | $278,560 | $1,182,915 |
| 2021 | $12,819 | $1,461,475 | $278,560 | $1,182,915 |
| 2020 | $12,526 | $1,461,475 | $278,560 | $1,182,915 |
| 2019 | $12,380 | $1,461,475 | $278,560 | $1,182,915 |
| 2018 | $5,153 | $558,242 | $239,387 | $318,855 |
| 2017 | $2,138 | $239,387 | $239,387 | $0 |
| 2016 | $2,072 | $239,387 | $239,387 | $0 |
Mortgage History
| Date | Status | Loan Amount | Loan Type |
|---|---|---|---|
| Previous Owner | $1,276,000 | New Conventional | |
| Previous Owner | $150,000 | Credit Line Revolving | |
| Previous Owner | $1,281,160 | Construction |
Deed History
| Date | Type | Sale Price | Title Company |
|---|---|---|---|
| Quit Claim Deed | -- | None Listed On Document | |
| Quit Claim Deed | -- | None Listed On Document | |
| Warranty Deed | $2,300,000 | Spruce Title | |
| Warranty Deed | $2,300,000 | Spruce Title | |
| Warranty Deed | $290,000 | None Available | |
| Warranty Deed | $950,000 | -- |
Similar Homes in Durham, NC
Source: Doorify MLS
MLS Number: 10034787
APN: 217340
- 132 Edward Booth Ln
- 210 Colvard Farms Rd
- 809 Saint Charles St
- 107 Edward Booth Ln
- 818 Saint Charles St
- 282 Colvard Estates Dr
- 1029 Whitehall Cir
- 1020 Kentlands Dr
- 924 Noisette Ct
- 500 Trilith Place
- 488 Colvard Farms Rd
- 1507 Newpoint Dr
- 139 Callowhill Ln
- 113 Callowhill Ln
- 1005 Whistler St
- 1414 Excelsior Grand Ave
- 1707 Capstone Dr
- 1708 Capstone Dr
- 1715 Capstone Dr
- 2303 Pitchfork Ln


