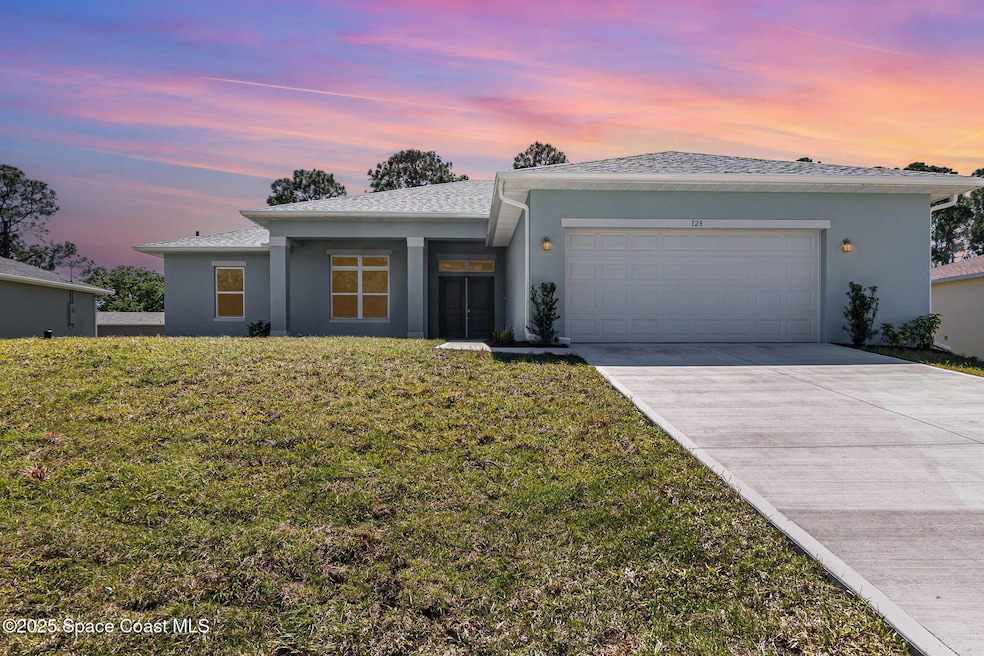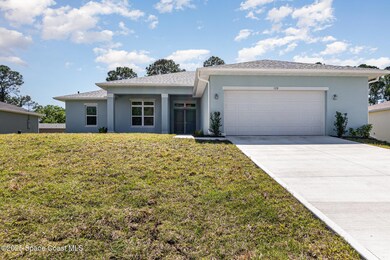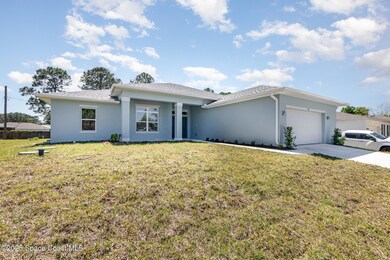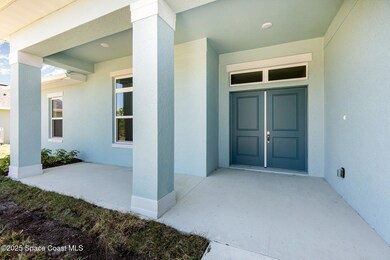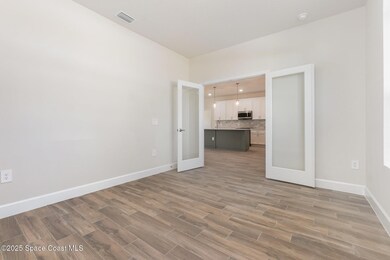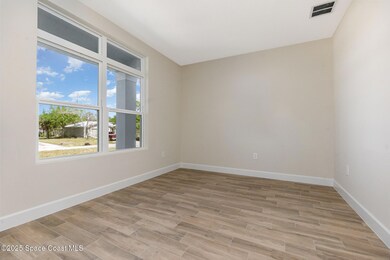
128 Galveston St SW Palm Bay, FL 32908
Southwest Palm Bay NeighborhoodEstimated payment $2,271/month
Highlights
- New Construction
- Traditional Architecture
- Covered patio or porch
- Open Floorplan
- No HOA
- 3-minute walk to Mcgriff Park
About This Home
WOW! Incredible Financing Options! FHA Loan: 5.49% Interest Rate | VA Loan: 5.49% Interest Rate | Conventional Loan: 5.99% Interest Rate. Estimated Monthly Payment: $1,917 (Does not include escrow, with approved lender) 💰Plus, Potential 1% Lender-Paid Buydown added to the interest rate for the first year! Gorgeous new construction home boasts a grand double-door entry leading into an open-concept floor plan with 3 bedrooms, 2 baths, (NO CARPET), and 2,249 square feet of living space, all with city water. The oversized two-car garage provides ample storage. The dream kitchen features a spacious island, custom solid wood cabinets, quartz countertops, tile backsplash, a huge pantry, and a stainless steel appliance package, including a double-door refrigerator. The large laundry room, conveniently accessible from the primary suite, includes a sink for added functionality. Throughout the home, you'll find soaring 9'4'' ceilings, recessed lighting, stylish fixtures, and modern wood-look tile flooring complemented by 5'' moldings. The primary bathroom offers an oversized walk-in shower with floor-to-ceiling tile and decorative accents, a double vanity with quartz countertops, and elegant finishes. The patio slider floods the home with natural light, while the spacious truss-covered porch enhances outdoor living. Builder will be providing a 1-1-7 warranty thru 2-10 Builders Warranty Company. This means 1 year for workmanship, 1 year for distribution systems, and 7 years for structure.
Open House Schedule
-
Sunday, April 27, 202512:00 to 2:00 pm4/27/2025 12:00:00 PM +00:004/27/2025 2:00:00 PM +00:00Add to Calendar
Home Details
Home Type
- Single Family
Est. Annual Taxes
- $460
Year Built
- Built in 2025 | New Construction
Lot Details
- 10,454 Sq Ft Lot
- North Facing Home
Parking
- 2 Car Attached Garage
- Garage Door Opener
Home Design
- Home is estimated to be completed on 3/18/25
- Traditional Architecture
- Shingle Roof
- Concrete Siding
- Block Exterior
- Asphalt
- Stucco
Interior Spaces
- 2,249 Sq Ft Home
- 1-Story Property
- Open Floorplan
- Ceiling Fan
- Entrance Foyer
- Tile Flooring
- Washer and Electric Dryer Hookup
Kitchen
- Breakfast Area or Nook
- Eat-In Kitchen
- Breakfast Bar
- Electric Range
- Microwave
- Dishwasher
- Kitchen Island
Bedrooms and Bathrooms
- 3 Bedrooms
- Split Bedroom Floorplan
- Walk-In Closet
- 2 Full Bathrooms
- Shower Only
Home Security
- Hurricane or Storm Shutters
- Fire and Smoke Detector
Outdoor Features
- Covered patio or porch
Schools
- Westside Elementary School
- Southwest Middle School
- Bayside High School
Utilities
- Central Heating and Cooling System
- Electric Water Heater
- Aerobic Septic System
- Septic Tank
- Cable TV Available
Community Details
- No Home Owners Association
- Port Malabar Unit 32 Subdivision
Listing and Financial Details
- Assessor Parcel Number 29-36-13-Kk-01626.0-0006.00
Map
Home Values in the Area
Average Home Value in this Area
Tax History
| Year | Tax Paid | Tax Assessment Tax Assessment Total Assessment is a certain percentage of the fair market value that is determined by local assessors to be the total taxable value of land and additions on the property. | Land | Improvement |
|---|---|---|---|---|
| 2023 | $418 | $22,000 | $22,000 | $0 |
| 2022 | $380 | $19,000 | $0 | $0 |
| 2021 | $137 | $9,000 | $9,000 | $0 |
| 2020 | $216 | $14,000 | $14,000 | $0 |
| 2019 | $317 | $13,000 | $13,000 | $0 |
| 2018 | $299 | $11,000 | $11,000 | $0 |
| 2017 | $298 | $2,250 | $0 | $0 |
| 2016 | $157 | $8,400 | $8,400 | $0 |
| 2015 | $135 | $6,000 | $6,000 | $0 |
| 2014 | $123 | $5,000 | $5,000 | $0 |
Property History
| Date | Event | Price | Change | Sq Ft Price |
|---|---|---|---|---|
| 03/18/2025 03/18/25 | For Sale | $400,000 | -- | $178 / Sq Ft |
Deed History
| Date | Type | Sale Price | Title Company |
|---|---|---|---|
| Deed In Lieu Of Foreclosure | $1,317,200 | Peninsula Title | |
| Warranty Deed | -- | Peninsula Title Services Llc | |
| Warranty Deed | $64,700 | Peninsula Title Services Llc |
Mortgage History
| Date | Status | Loan Amount | Loan Type |
|---|---|---|---|
| Previous Owner | $360,000 | Commercial |
Similar Homes in Palm Bay, FL
Source: Space Coast MLS (Space Coast Association of REALTORS®)
MLS Number: 1040446
APN: 29-36-13-KK-01626.0-0006.00
- 114 Galveston St SW
- 102 SE Brreakwater SE
- 1140 Hanson Ave SW
- 1111 Hanson
- 1099 Hanson Ave SW
- 194 Saybrook Rd SW
- 140 Breakwater St SE
- 149 Gallopo Rd SW
- 1077 Hammacher Ave SW
- 160 Crosspoint St SE
- 110 Echo Ct SE
- 1013 Hammacher Ave SW
- 911 Hanson Ave SW
- 941 Hanson Ave SW
- 1267 Harlingen Rd SW
- 1398 Saxony Rd SW
- 1312 Saxony Rd SW
- 1141 Sexton Rd SW
- 311 La Croix Rd SW
- 131 Ensenada St SE
