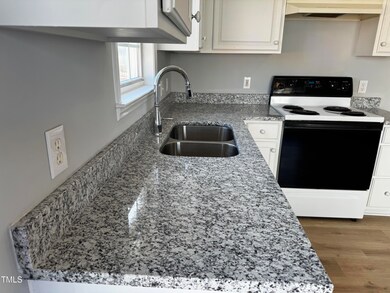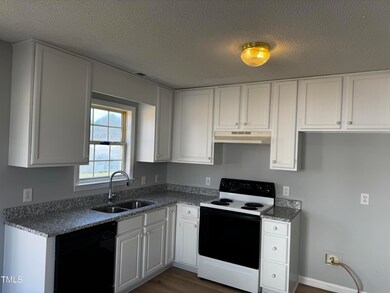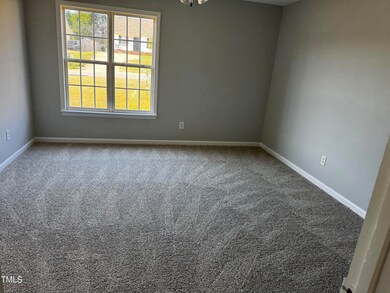
128 Glengariff Ln Clayton, NC 27520
Little Creek NeighborhoodEstimated payment $1,715/month
Total Views
1,464
3
Beds
2
Baths
1,236
Sq Ft
$226
Price per Sq Ft
Highlights
- Traditional Architecture
- Laundry closet
- Carpet
- No HOA
- Central Air
- Heat Pump System
About This Home
for sale by owner broker new carpet hardwood granite paint in ggreat condition
Home Details
Home Type
- Single Family
Est. Annual Taxes
- $1,840
Year Built
- Built in 2001 | Remodeled
Lot Details
- 0.25 Acre Lot
- Back Yard
Home Design
- Traditional Architecture
- Slab Foundation
- Shingle Roof
- Vinyl Siding
Interior Spaces
- 1,236 Sq Ft Home
- 1-Story Property
- Laundry closet
Kitchen
- Built-In Electric Range
- Dishwasher
Flooring
- Carpet
- Laminate
Bedrooms and Bathrooms
- 3 Bedrooms
- 2 Full Bathrooms
Parking
- 2 Parking Spaces
- 2 Open Parking Spaces
Schools
- E Clayton Elementary School
- Clayton Middle School
- Clayton High School
Utilities
- Central Air
- Heat Pump System
Community Details
- No Home Owners Association
- Richardson Place Subdivision
Listing and Financial Details
- Assessor Parcel Number 94
Map
Create a Home Valuation Report for This Property
The Home Valuation Report is an in-depth analysis detailing your home's value as well as a comparison with similar homes in the area
Home Values in the Area
Average Home Value in this Area
Tax History
| Year | Tax Paid | Tax Assessment Tax Assessment Total Assessment is a certain percentage of the fair market value that is determined by local assessors to be the total taxable value of land and additions on the property. | Land | Improvement |
|---|---|---|---|---|
| 2024 | $1,840 | $139,390 | $45,500 | $93,890 |
| 2023 | $1,798 | $139,390 | $45,500 | $93,890 |
| 2022 | $1,854 | $139,390 | $45,500 | $93,890 |
| 2021 | $1,826 | $139,390 | $45,500 | $93,890 |
| 2020 | $1,868 | $139,390 | $45,500 | $93,890 |
| 2019 | $1,868 | $139,390 | $45,500 | $93,890 |
| 2018 | $1,530 | $112,480 | $34,000 | $78,480 |
| 2017 | $1,496 | $112,480 | $34,000 | $78,480 |
| 2016 | $1,496 | $112,480 | $34,000 | $78,480 |
| 2015 | $1,468 | $112,480 | $34,000 | $78,480 |
| 2014 | $1,468 | $112,480 | $34,000 | $78,480 |
Source: Public Records
Property History
| Date | Event | Price | Change | Sq Ft Price |
|---|---|---|---|---|
| 03/18/2025 03/18/25 | Pending | -- | -- | -- |
| 03/13/2025 03/13/25 | For Sale | $279,900 | -- | $226 / Sq Ft |
Source: Doorify MLS
Deed History
| Date | Type | Sale Price | Title Company |
|---|---|---|---|
| Deed | -- | -- | |
| Deed | $82,000 | -- |
Source: Public Records
Similar Homes in Clayton, NC
Source: Doorify MLS
MLS Number: 10082058
APN: 05G02004B
Nearby Homes
- 118 Stone Ln Unit Lot 231
- 5 Morning Dove Ct
- 212 Walnut Creek Dr
- 469 Winding Wood Dr
- 30 Cheltenham Dr
- 19 Cheltenham Dr
- 72 E Moss Creek Dr
- 109 Butternut Ln
- 4775 Barber Mill Rd
- 75 E Moss Creek Dr
- 101 Butternut Ln
- 220 Hocutt Dr
- 200 Pinecroft Dr
- 162 W Lumber Ct
- 166 Yellow Jacket Ridge
- 0 Barber Mill Rd Unit 100487303
- 0 Barber Mill Rd Unit 10074897
- 10 Cricket Hollow Run
- 110 Plott Hound Dr
- 53 Azul Dr






