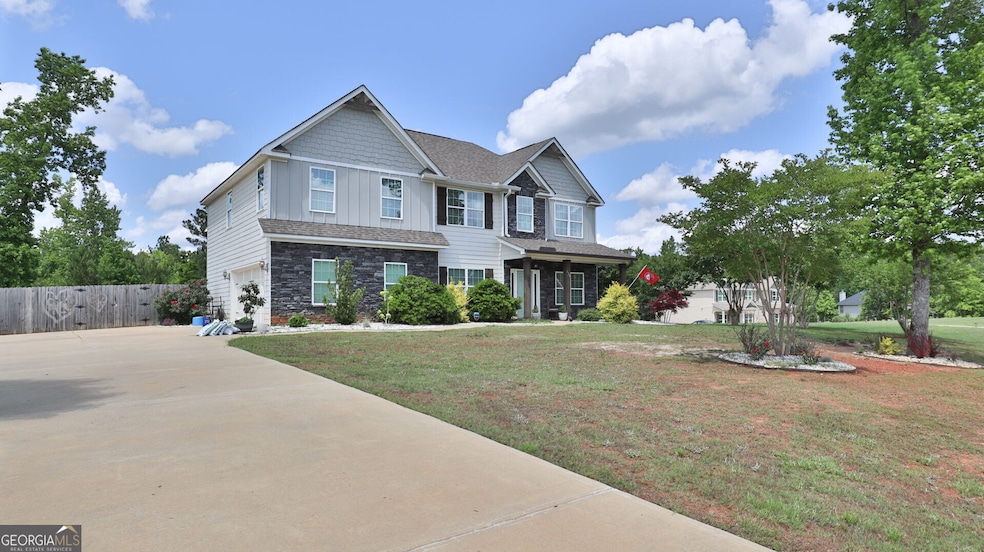
128 Hart Preserve Dr Fortson, GA 31808
Highlights
- Fireplace in Primary Bedroom
- Partially Wooded Lot
- Home Office
- New Mountain Hill Elementary School Rated A-
- Wood Flooring
- Walk-In Pantry
About This Home
As of June 2024Welcome to your dream home in the Hart Preserve private community. This stunning 4-bedroom, 2.5-bathroom residence offers 2,867 sq. ft. of luxury living on a spacious .86-acre lot with a fenced-in back yard. Landscaped for privacy with no back yard neighbor and creek access! Featuring updated wood closet kits and a "Game day" back patio with fireplace wired for a TV. The en-suite master bathroom offers a spa-like experience, complete with an extra-large luxurious soaking tub and walk-in shower. Enjoy the gourmet kitchen equipped with a large walk in pantry and island. This home offers the convenience of being less than 15 minutes from a main shopping area and a quick, convenient interstate commute to Ft. Moore, Phenix City, or Lagrange.
Home Details
Home Type
- Single Family
Est. Annual Taxes
- $3,774
Year Built
- Built in 2017
Lot Details
- 0.86 Acre Lot
- Wood Fence
- Chain Link Fence
- Back Yard Fenced
- Partially Wooded Lot
HOA Fees
- $25 Monthly HOA Fees
Interior Spaces
- 2,867 Sq Ft Home
- 2-Story Property
- Ceiling Fan
- Living Room with Fireplace
- 3 Fireplaces
- Home Office
- Pull Down Stairs to Attic
Kitchen
- Walk-In Pantry
- Oven or Range
- Cooktop
- Microwave
- Dishwasher
- Stainless Steel Appliances
- Kitchen Island
- Disposal
Flooring
- Wood
- Carpet
- Vinyl
Bedrooms and Bathrooms
- 4 Bedrooms
- Fireplace in Primary Bedroom
- Walk-In Closet
- Soaking Tub
Laundry
- Laundry Room
- Laundry on upper level
Parking
- Garage
- Parking Pad
- Garage Door Opener
Outdoor Features
- Patio
- Outdoor Fireplace
Schools
- Mulberry Creek Elementary School
- Harris County Carver Middle School
- Harris County High School
Utilities
- Central Heating and Cooling System
- Septic Tank
- High Speed Internet
- Cable TV Available
Community Details
- Hart Preserve Subdivision
Listing and Financial Details
- Tax Lot 11
Map
Home Values in the Area
Average Home Value in this Area
Property History
| Date | Event | Price | Change | Sq Ft Price |
|---|---|---|---|---|
| 06/17/2024 06/17/24 | Sold | $400,000 | -2.4% | $140 / Sq Ft |
| 05/11/2024 05/11/24 | Pending | -- | -- | -- |
| 04/24/2024 04/24/24 | For Sale | $410,000 | -- | $143 / Sq Ft |
Tax History
| Year | Tax Paid | Tax Assessment Tax Assessment Total Assessment is a certain percentage of the fair market value that is determined by local assessors to be the total taxable value of land and additions on the property. | Land | Improvement |
|---|---|---|---|---|
| 2024 | $4,170 | $150,986 | $20,000 | $130,986 |
| 2023 | $3,923 | $141,727 | $16,000 | $125,727 |
| 2022 | $3,877 | $139,979 | $16,000 | $123,979 |
| 2021 | $3,090 | $110,274 | $16,000 | $94,274 |
| 2020 | $3,090 | $110,274 | $16,000 | $94,274 |
| 2019 | $2,950 | $110,274 | $16,000 | $94,274 |
| 2018 | $2,946 | $108,355 | $12,600 | $95,755 |
Mortgage History
| Date | Status | Loan Amount | Loan Type |
|---|---|---|---|
| Open | $300,000 | New Conventional | |
| Previous Owner | $341,848 | VA | |
| Previous Owner | $245,610 | New Conventional |
Deed History
| Date | Type | Sale Price | Title Company |
|---|---|---|---|
| Warranty Deed | -- | -- | |
| Warranty Deed | $400,000 | -- | |
| Warranty Deed | $354,000 | -- |
Similar Homes in Fortson, GA
Source: Georgia MLS
MLS Number: 20180144
APN: 032-011-011
- 141 Hart Ridge Ct
- 0 Georgia 315
- 41 Altapass Way
- 240 Orchard Dr
- 243 Orchard Dr
- 23 Hawthorne Terrace
- 359 Orchard Dr
- 213 Morton Hollow
- 177 Richardson Rd
- 95 Hawkins Hill
- 114 Fortson Rd
- 46 Altapass Way
- 86 Altapass Way
- 45 Hawkins Hill
- Lot 62 Hawkins Hill
- 80 Hawkins Hill
- 80 Hawkins Hill Unit 96
- 40 Hawkins Hill
- 40 Hawkins Hill Unit 97
- 96 Hawkins Hill
