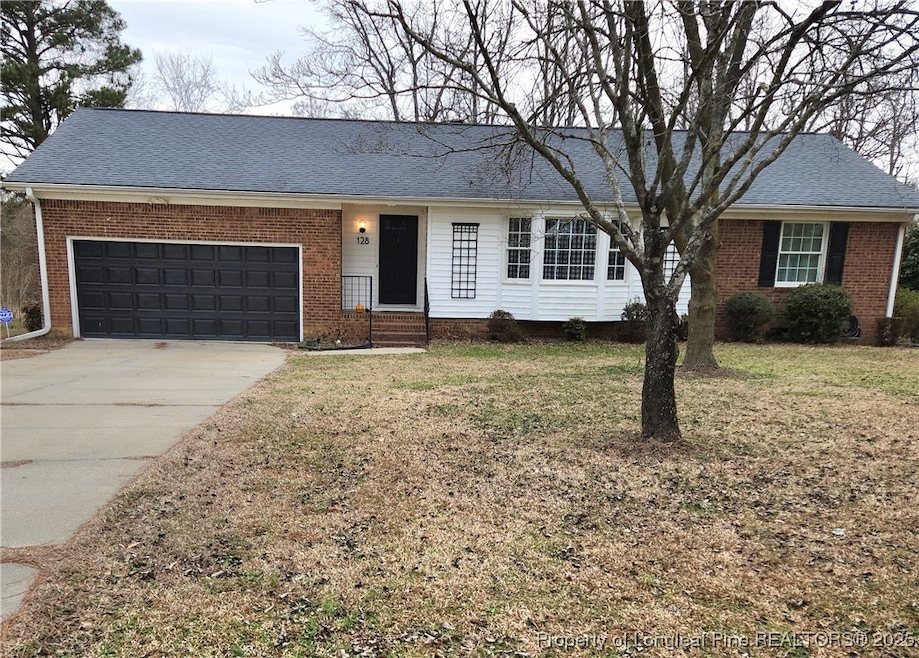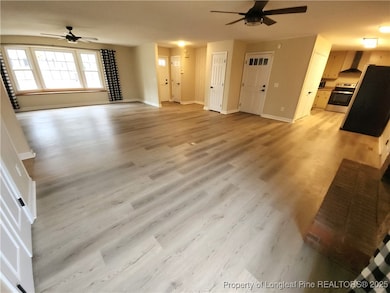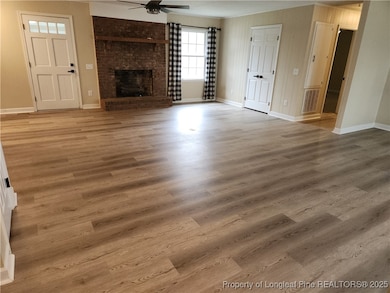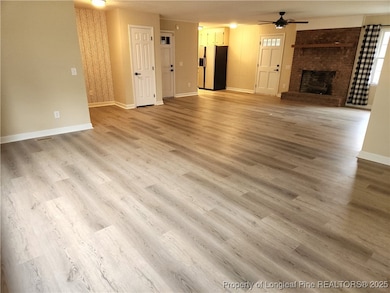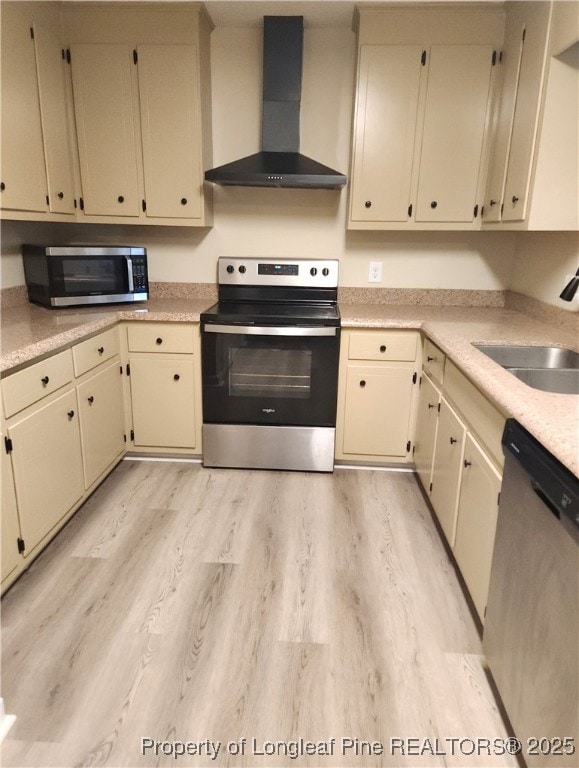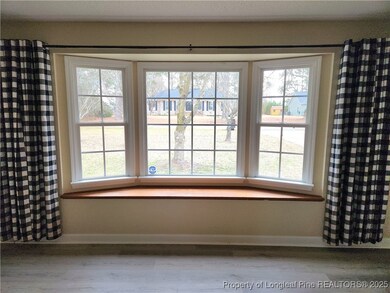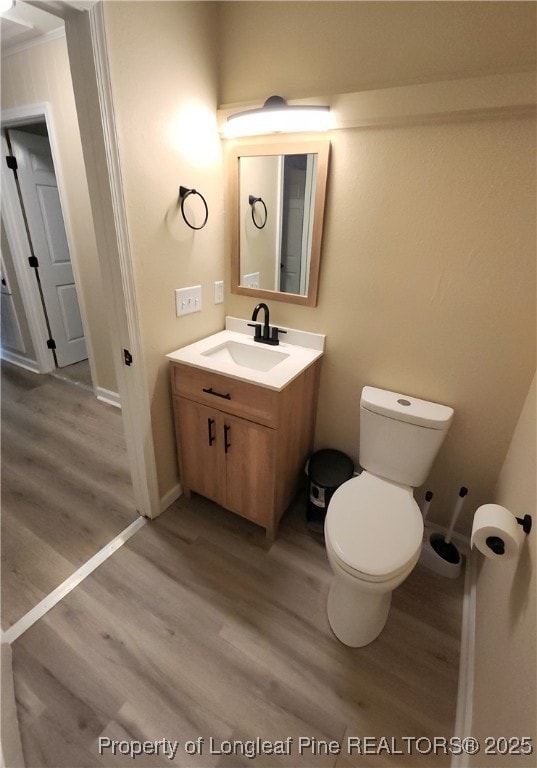
128 Highland Dr Lillington, NC 27546
Estimated payment $1,666/month
Highlights
- Ranch Style House
- No HOA
- Brick Veneer
- 1 Fireplace
- 2 Car Attached Garage
- Bathtub with Shower
About This Home
**Charming 2-Bed, 2-Bath Home in Harnett County!**
Discover this beautifully maintained home in a small, peaceful community just 2 miles from Campbell University! Enjoy the perfect balance of tranquility and convenience—Raleigh and Ft. Liberty are only 40 minutes away.
Step inside to an inviting open floor plan with incredible storage, including five closets, a two-car garage, and an outdoor storage shed. The sunroom is a perfect retreat to enjoy the privacy of your spacious **.45-acre lot.**
The owner’s suite features a generously sized closet and an elegantly updated bath. Both bedrooms offer ample space for large furniture.
This home is move-in ready and waiting for you—don’t miss out! ??? USDA qualified
Home Details
Home Type
- Single Family
Est. Annual Taxes
- $1,267
Year Built
- Built in 1978
Lot Details
- 0.45 Acre Lot
- Property is Fully Fenced
Parking
- 2 Car Attached Garage
Home Design
- Ranch Style House
- Brick Veneer
Interior Spaces
- 1,341 Sq Ft Home
- Ceiling Fan
- 1 Fireplace
- Combination Dining and Living Room
- Carpet
- Crawl Space
Kitchen
- Range Hood
- Dishwasher
Bedrooms and Bathrooms
- 2 Bedrooms
- En-Suite Primary Bedroom
- 2 Full Bathrooms
- Bathtub with Shower
- Walk-in Shower
Laundry
- Laundry on main level
- Washer and Dryer Hookup
Outdoor Features
- Outdoor Storage
Schools
- Harnett Central Middle School
- Harnett Central High School
Utilities
- Central Air
- Heat Pump System
Community Details
- No Home Owners Association
Listing and Financial Details
- Legal Lot and Block 7 / A
- Assessor Parcel Number 110589 0023
- Seller Considering Concessions
Map
Home Values in the Area
Average Home Value in this Area
Tax History
| Year | Tax Paid | Tax Assessment Tax Assessment Total Assessment is a certain percentage of the fair market value that is determined by local assessors to be the total taxable value of land and additions on the property. | Land | Improvement |
|---|---|---|---|---|
| 2024 | $1,267 | $171,075 | $0 | $0 |
| 2023 | $1,267 | $171,075 | $0 | $0 |
| 2022 | $830 | $171,075 | $0 | $0 |
| 2021 | $830 | $87,680 | $0 | $0 |
| 2020 | $830 | $87,680 | $0 | $0 |
| 2019 | $815 | $87,680 | $0 | $0 |
| 2018 | $815 | $87,680 | $0 | $0 |
| 2017 | $815 | $87,680 | $0 | $0 |
| 2016 | $836 | $90,150 | $0 | $0 |
| 2015 | -- | $90,150 | $0 | $0 |
| 2014 | -- | $90,150 | $0 | $0 |
Property History
| Date | Event | Price | Change | Sq Ft Price |
|---|---|---|---|---|
| 02/03/2025 02/03/25 | For Sale | $280,000 | +5.7% | $209 / Sq Ft |
| 12/15/2023 12/15/23 | Off Market | $265,000 | -- | -- |
| 12/14/2023 12/14/23 | Off Market | $156,000 | -- | -- |
| 04/26/2023 04/26/23 | Sold | $265,000 | +2.0% | $187 / Sq Ft |
| 03/25/2023 03/25/23 | Pending | -- | -- | -- |
| 03/22/2023 03/22/23 | For Sale | $259,900 | -1.9% | $183 / Sq Ft |
| 03/21/2023 03/21/23 | Off Market | $265,000 | -- | -- |
| 03/19/2023 03/19/23 | For Sale | $259,900 | +66.6% | $183 / Sq Ft |
| 07/30/2021 07/30/21 | Sold | $156,000 | +0.6% | $111 / Sq Ft |
| 07/10/2021 07/10/21 | Pending | -- | -- | -- |
| 07/09/2021 07/09/21 | For Sale | $155,000 | -- | $111 / Sq Ft |
Deed History
| Date | Type | Sale Price | Title Company |
|---|---|---|---|
| Warranty Deed | $265,000 | None Listed On Document | |
| Warranty Deed | $156,000 | None Available | |
| Deed | $75,000 | -- |
Mortgage History
| Date | Status | Loan Amount | Loan Type |
|---|---|---|---|
| Open | $265,000 | VA |
Similar Homes in the area
Source: Longleaf Pine REALTORS®
MLS Number: 738319
APN: 110589 0023
- 128 Highland Dr
- 0 Us 421 Hwy S Unit 100481973
- 0 Us 421 S Unit 10064168
- 25 Vistas Ct
- 212 Lynch Ave
- 1663 Keith Hills Rd
- 406 Stewart Town Rd
- 218 Keith Hills Rd
- 90 Brandon Dr
- 1203 Keith Hills Rd
- 123 Ariel St
- 384 Rocky Run Ln
- 70 Ariel St
- 247 Anna St
- 794 Main St
- 92 White Tail Path
- 488 Hall Rd
- 31 White Tail Path
- 221 Thornton's Creek Dr
- 124 Camel Crazies Place Unit 43
