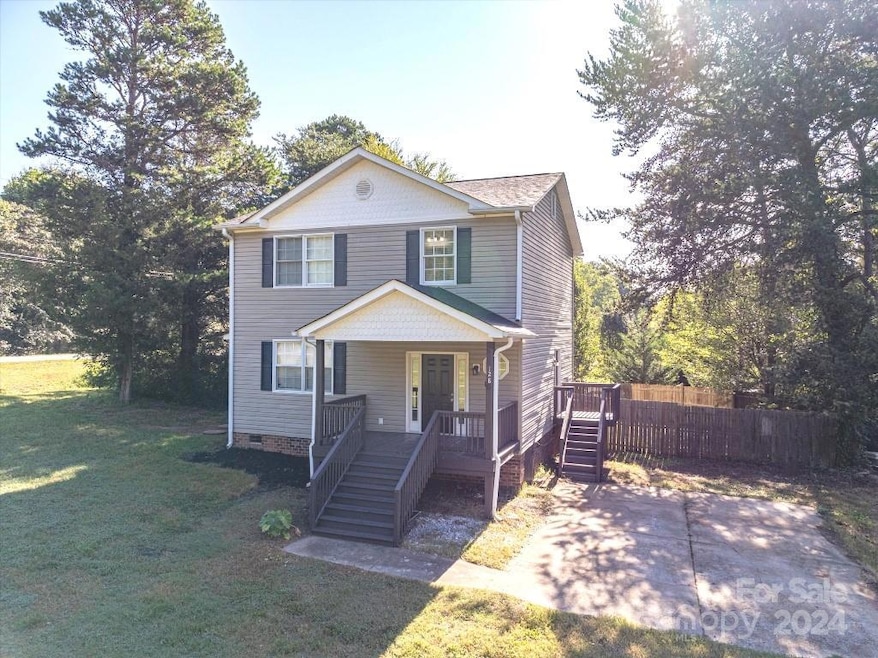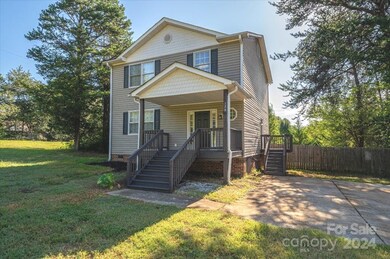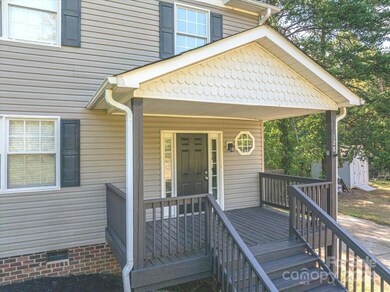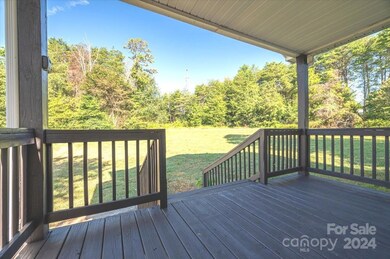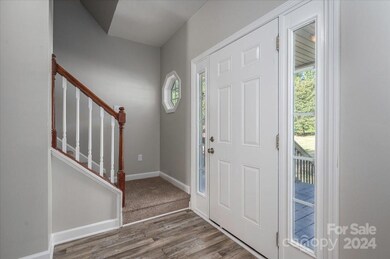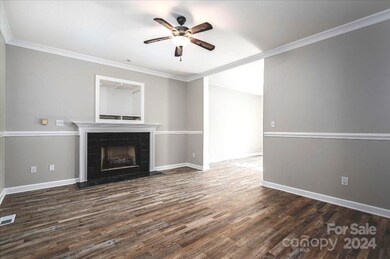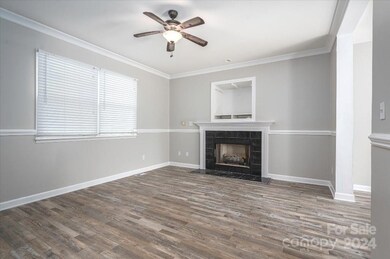
128 Inverness Loop Mooresville, NC 28117
Lake Norman NeighborhoodHighlights
- Deck
- Transitional Architecture
- Covered patio or porch
- Lake Norman Elementary School Rated A-
- Corner Lot
- Breakfast Bar
About This Home
As of April 2025Discover this newly renovated 2-story home in the sought-after Brawley School Road area, offering a perfect blend of modern updates and classic charm. The spacious den features luxury vinyl plank flooring and a cozy fireplace, while the kitchen boasts an eat-at bar, ample cabinetry, and stainless steel appliances. Upstairs, the primary suite impresses with granite countertops, ceramic flooring, and plenty of space. Secondary bedrooms are generously sized, making this home ideal for all your needs. Recent upgrades include fresh paint, new flooring, and other enhancements. Outdoor living is a delight with a large covered front porch, a rear deck, and a fenced backyard. Conveniently located just off Brawley School Road with quick access to I-77, this move-in-ready home is a fantastic opportunity!
Last Agent to Sell the Property
Marc 1 Realty Brokerage Email: grantmosteller@gmail.com License #153500
Co-Listed By
Marc 1 Realty Brokerage Email: grantmosteller@gmail.com License #207502
Home Details
Home Type
- Single Family
Est. Annual Taxes
- $1,473
Year Built
- Built in 2003
Lot Details
- Privacy Fence
- Back Yard Fenced
- Corner Lot
- Property is zoned RA
HOA Fees
- $13 Monthly HOA Fees
Home Design
- Transitional Architecture
- Vinyl Siding
Interior Spaces
- 2-Story Property
- Gas Fireplace
- Vinyl Flooring
- Crawl Space
Kitchen
- Breakfast Bar
- Electric Oven
- Electric Range
- Microwave
- Dishwasher
Bedrooms and Bathrooms
- 3 Bedrooms
Laundry
- Laundry Room
- Washer and Electric Dryer Hookup
Parking
- Driveway
- 2 Open Parking Spaces
Outdoor Features
- Deck
- Covered patio or porch
Schools
- Lake Norman Elementary School
- Brawley Middle School
- Lake Norman High School
Utilities
- Heat Pump System
- Community Well
- Septic Tank
- Cable TV Available
Community Details
- Regency Lake Owners' Association, Phone Number (704) 863-3075
- Regency Lake Village Subdivision
- Mandatory home owners association
Listing and Financial Details
- Assessor Parcel Number 4636-99-8431.000
Map
Home Values in the Area
Average Home Value in this Area
Property History
| Date | Event | Price | Change | Sq Ft Price |
|---|---|---|---|---|
| 04/15/2025 04/15/25 | Sold | $335,000 | -1.4% | $211 / Sq Ft |
| 02/25/2025 02/25/25 | For Sale | $339,900 | 0.0% | $215 / Sq Ft |
| 02/25/2025 02/25/25 | Pending | -- | -- | -- |
| 02/01/2025 02/01/25 | Price Changed | $339,900 | -2.9% | $215 / Sq Ft |
| 01/06/2025 01/06/25 | Price Changed | $349,900 | -4.1% | $221 / Sq Ft |
| 12/02/2024 12/02/24 | Price Changed | $364,900 | -2.7% | $230 / Sq Ft |
| 11/06/2024 11/06/24 | Price Changed | $374,900 | -3.8% | $237 / Sq Ft |
| 10/10/2024 10/10/24 | For Sale | $389,900 | -- | $246 / Sq Ft |
Tax History
| Year | Tax Paid | Tax Assessment Tax Assessment Total Assessment is a certain percentage of the fair market value that is determined by local assessors to be the total taxable value of land and additions on the property. | Land | Improvement |
|---|---|---|---|---|
| 2024 | $1,473 | $239,420 | $65,000 | $174,420 |
| 2023 | $1,473 | $239,420 | $65,000 | $174,420 |
| 2022 | $1,068 | $160,610 | $45,000 | $115,610 |
| 2021 | $1,064 | $160,610 | $45,000 | $115,610 |
| 2020 | $1,064 | $160,610 | $45,000 | $115,610 |
| 2019 | $1,048 | $160,610 | $45,000 | $115,610 |
| 2018 | $877 | $138,050 | $35,000 | $103,050 |
| 2017 | $877 | $138,050 | $35,000 | $103,050 |
| 2016 | $877 | $138,050 | $35,000 | $103,050 |
| 2015 | $877 | $138,050 | $35,000 | $103,050 |
| 2014 | $844 | $142,730 | $35,000 | $107,730 |
Mortgage History
| Date | Status | Loan Amount | Loan Type |
|---|---|---|---|
| Previous Owner | $130,000 | Fannie Mae Freddie Mac |
Deed History
| Date | Type | Sale Price | Title Company |
|---|---|---|---|
| Trustee Deed | $143,471 | None Available | |
| Warranty Deed | $130,000 | Transnation Title | |
| Deed | -- | -- |
Similar Homes in Mooresville, NC
Source: Canopy MLS (Canopy Realtor® Association)
MLS Number: 4190591
APN: 4636-99-8431.000
- 1 Regency Rd
- 1 Regency Rd Unit 1
- 158 Regency Rd
- 110 Hazelton Loop
- 204 Regency Rd
- 121 Canvasback Rd
- 127 Fantasy Ln
- 227 Corona Cir Unit 19
- 0 Brawley School Rd
- 138 Bufflehead Dr
- 156 Bufflehead Dr Unit Lot 19
- 143 Shoreview Dr Unit 7
- 248 Singleton Rd Unit 25
- 131 Ashwood Ln
- 325 Wood Duck Loop
- 171 Longboat Rd
- 191 Oak Village Pkwy
- 148 Dabbling Duck Cir
- 143 Dabbling Duck Cir
- 286 Canvasback Rd
