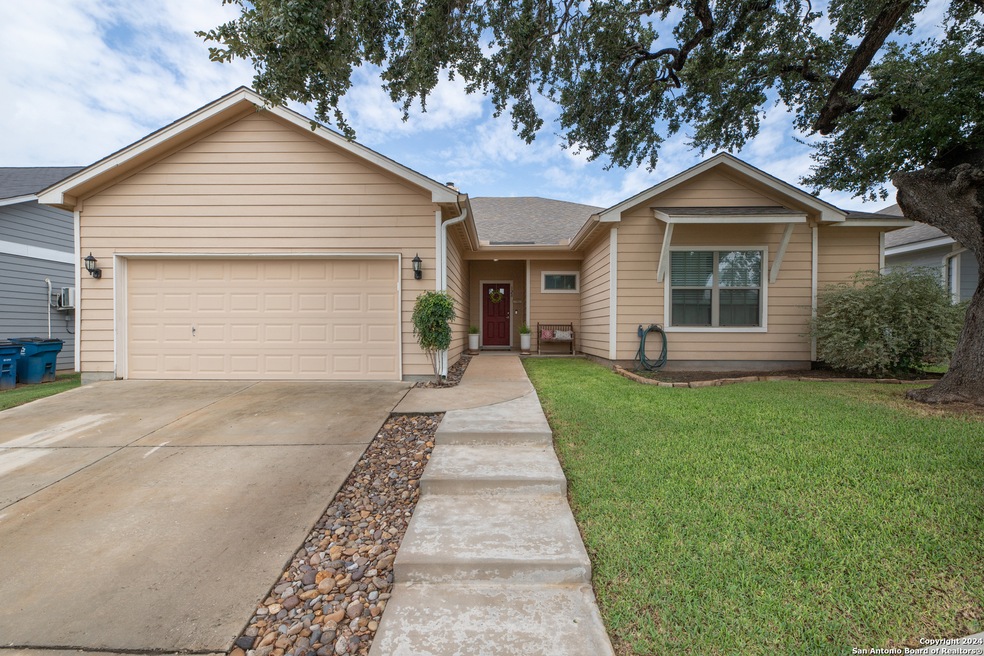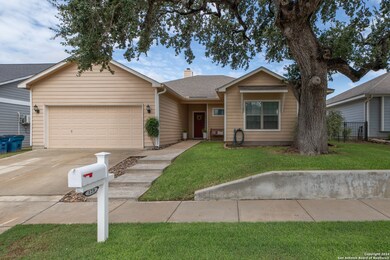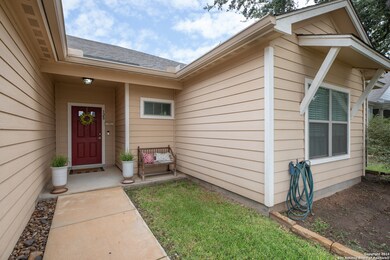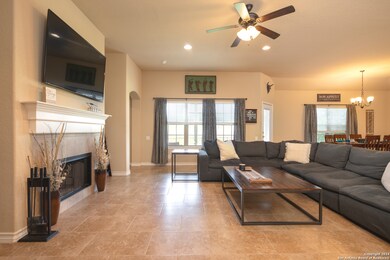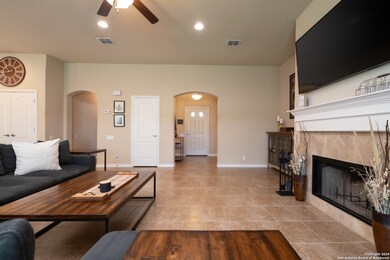
128 Lark Hill Rd Floresville, TX 78114
Highlights
- Golf Course Community
- Mature Trees
- Solid Surface Countertops
- Custom Closet System
- Clubhouse
- Community Basketball Court
About This Home
As of December 2024Welcome to your new 3/2/2, striking home in the sought after River Bend! This home is on the 6th hole on River Bend Golf Course. This home features a beautiful oak tree in the front yard and two car attached garage. The interior is bright and happy with an open floor plan! You will love the big spacious windows in the living room, and the wood burning fireplace that is ready for those cozy evenings. The kitchen is graceful with the granite countertops, ceramic tile backsplash, custom dark wood cabinets, stainless steel appliances, smooth cooktop and an island with breakfast bar. The master bedroom is split with a full bath. The master bath features a separate shower and garden tub, double vanity and is ready to be your own private retreat. The secondary bedrooms are spacious. The back yard features a covered patio that is waiting for you to have those autumn BBQ's with family and friends. You have a wrought iron fence, and on the 6th hole you have picturesque views! don't miss your opportunity to own this piece of Texas heaven!
Last Agent to Sell the Property
Jazmene Alkire
Option One Real Estate
Last Buyer's Agent
Ariel Valdez
Real Broker, LLC
Home Details
Home Type
- Single Family
Est. Annual Taxes
- $5,463
Year Built
- Built in 2014
Lot Details
- 6,316 Sq Ft Lot
- Wrought Iron Fence
- Sprinkler System
- Mature Trees
HOA Fees
- $29 Monthly HOA Fees
Parking
- 2 Car Attached Garage
Home Design
- Slab Foundation
- Composition Roof
Interior Spaces
- 1,932 Sq Ft Home
- Property has 1 Level
- Ceiling Fan
- Double Pane Windows
- Window Treatments
- Living Room with Fireplace
- Combination Dining and Living Room
Kitchen
- Stove
- Microwave
- Dishwasher
- Solid Surface Countertops
- Disposal
Flooring
- Carpet
- Ceramic Tile
Bedrooms and Bathrooms
- 3 Bedrooms
- Custom Closet System
- Walk-In Closet
- 2 Full Bathrooms
Laundry
- Laundry on main level
- Washer Hookup
Outdoor Features
- Covered patio or porch
Schools
- Floresvill Elementary And Middle School
- Floresvill High School
Utilities
- Central Heating and Cooling System
- Programmable Thermostat
- Electric Water Heater
- Sewer Holding Tank
- Cable TV Available
Listing and Financial Details
- Legal Lot and Block 12 / 3
- Assessor Parcel Number 28910100301200
- Seller Concessions Offered
Community Details
Overview
- $150 HOA Transfer Fee
- River Bend One Association, Inc. Association
- Built by Greenboro
- River Bend Subdivision
- Mandatory home owners association
Amenities
- Clubhouse
Recreation
- Golf Course Community
- Community Basketball Court
- Volleyball Courts
- Sport Court
- Trails
Map
Home Values in the Area
Average Home Value in this Area
Property History
| Date | Event | Price | Change | Sq Ft Price |
|---|---|---|---|---|
| 12/02/2024 12/02/24 | Sold | -- | -- | -- |
| 10/31/2024 10/31/24 | Pending | -- | -- | -- |
| 09/12/2024 09/12/24 | For Sale | $329,900 | -- | $171 / Sq Ft |
Tax History
| Year | Tax Paid | Tax Assessment Tax Assessment Total Assessment is a certain percentage of the fair market value that is determined by local assessors to be the total taxable value of land and additions on the property. | Land | Improvement |
|---|---|---|---|---|
| 2024 | $5,120 | $293,820 | $53,720 | $240,100 |
| 2023 | $5,608 | $282,345 | $0 | $0 |
| 2022 | $5,839 | $256,677 | $37,000 | $241,700 |
| 2021 | $5,870 | $233,343 | $33,070 | $201,420 |
| 2020 | $5,101 | $212,130 | $10,710 | $201,420 |
| 2019 | $5,311 | $212,130 | $10,710 | $201,420 |
| 2018 | $5,171 | $206,330 | $10,710 | $195,620 |
| 2017 | $4,875 | $199,350 | $10,710 | $188,640 |
| 2016 | $4,601 | $188,170 | $10,710 | $177,460 |
| 2015 | -- | $182,580 | $10,710 | $171,870 |
| 2014 | -- | $10,710 | $10,710 | $0 |
Mortgage History
| Date | Status | Loan Amount | Loan Type |
|---|---|---|---|
| Open | $313,222 | FHA | |
| Closed | $313,222 | FHA | |
| Previous Owner | $209,000 | New Conventional | |
| Previous Owner | $214,900 | Unknown | |
| Previous Owner | $214,900 | Purchase Money Mortgage | |
| Previous Owner | $35,000 | Purchase Money Mortgage |
Deed History
| Date | Type | Sale Price | Title Company |
|---|---|---|---|
| Deed | -- | None Listed On Document | |
| Deed | -- | None Listed On Document | |
| Vendors Lien | -- | Attorney | |
| Vendors Lien | -- | None Available | |
| Vendors Lien | -- | First American Title Co |
Similar Homes in Floresville, TX
Source: San Antonio Board of REALTORS®
MLS Number: 1808060
APN: 52262
- 132 Lark Hill Rd
- 105 Whitewing Way
- 161 Whitewing Way
- 192 Whitewing Way
- 550 Business Loop 181 N
- 105 Grand View
- 104 Fairway Dr
- 112 Fairway Dr
- 129 Legendary Trail Loop
- 108 Middle Green Loop
- 133 Fairway Dr
- 116 Middle Green Loop
- 152 Middle Green Loop
- 189 Middle Green Loop
- 449 Middle Green Loop
- 292 Middle Green Loop
- 113 Bunkers Hill Rd
- 261 Middle Green Loop
- 117 Hogans Alley
- 148 Hogans Alley
