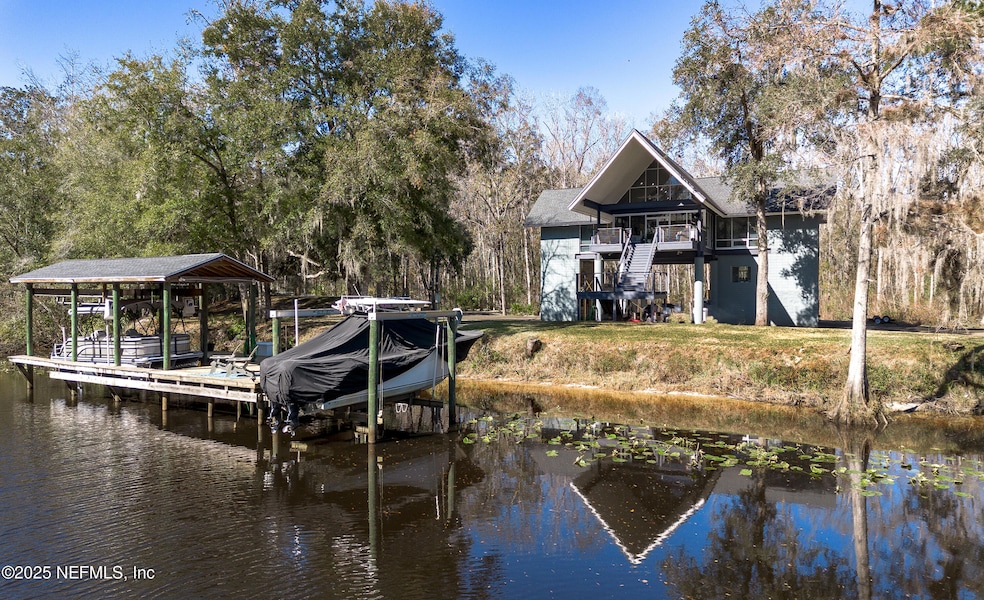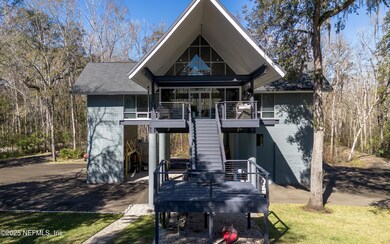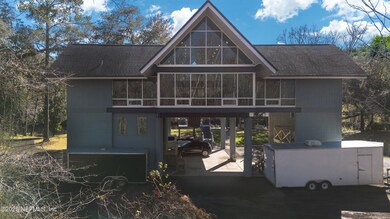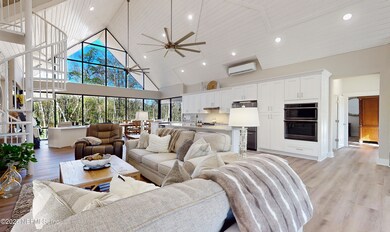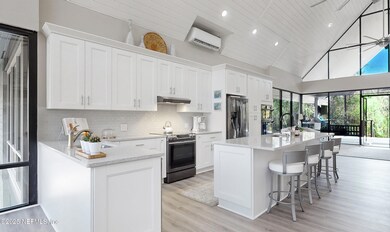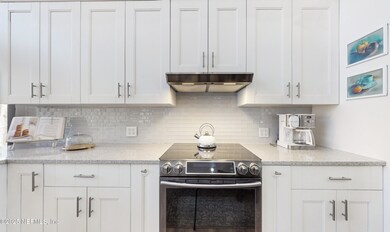
128 Lee Dr S Middleburg, FL 32068
Estimated payment $4,834/month
Highlights
- Property has ocean access
- Docks
- Boat Ramp
- Middleburg Elementary School Rated A-
- Home fronts navigable water
- Boat Lift
About This Home
Waterfront living at its finest! Spectacular private views. Home is surrounded by nature making this feel like a luxury treehouse. Roof 2022. Interior renovated in 2018 with quality materials & workmanship. Open floor plan is an entertainer's dream. There is a private loft w/spiral staircase that is not included in the listed square footage that could be used as a home office, gym or 4th bedroom. Custom built by an engineer/architect with solid concrete pillars, concrete filled block walls & steel I beams create the foundation for this fortress. 19' x 23' porch w/outdoor kitchen, 12' x 16' sundeck, dock w/2 boat lifts including 1 covered boathouse. Your own private ramp to launch your boat or PWC's. 2 driveways & ample parking for boats, RV's, etc. Home sits on just over 2 acres w/plenty room for your toys. Covered storage under home w/concrete slab, raised deck & enclosed workshop that could be converted to a home office & is currently a gym. Private paradise close to amenities
Home Details
Home Type
- Single Family
Est. Annual Taxes
- $4,889
Year Built
- Built in 1996 | Remodeled
Lot Details
- 2.14 Acre Lot
- Home fronts a creek
- Home fronts navigable water
- River Front
- Property fronts a private road
- Dirt Road
- Wooded Lot
- Many Trees
Property Views
- River
- Creek or Stream
Home Design
- Stilt Home
- A-Frame Home
- Contemporary Architecture
- Shingle Roof
- Concrete Siding
- Block Exterior
Interior Spaces
- 2,285 Sq Ft Home
- 2-Story Property
- Open Floorplan
- 1 Fireplace
- Loft
Kitchen
- Eat-In Kitchen
- Breakfast Bar
- Electric Oven
- Electric Cooktop
- Microwave
- Ice Maker
- Dishwasher
- Kitchen Island
Bedrooms and Bathrooms
- 3 Bedrooms
- Split Bedroom Floorplan
- Walk-In Closet
- Shower Only
Home Security
- High Impact Windows
- Fire and Smoke Detector
Parking
- 2 Attached Carport Spaces
- Circular Driveway
- RV Access or Parking
Outdoor Features
- Property has ocean access
- River Access
- Access To Creek
- Boat Lift
- Boat Ramp
- Boat Slip
- Docks
- Wetlands on Lot
- Balcony
- Deck
- Outdoor Kitchen
- Rear Porch
Utilities
- Zoned Cooling
- Heating Available
- 200+ Amp Service
- Private Water Source
- Well
- Electric Water Heater
- Septic Tank
- Private Sewer
Community Details
- No Home Owners Association
- Black Creek Area Subdivision
Listing and Financial Details
- Assessor Parcel Number 37052400679500900
Map
Home Values in the Area
Average Home Value in this Area
Tax History
| Year | Tax Paid | Tax Assessment Tax Assessment Total Assessment is a certain percentage of the fair market value that is determined by local assessors to be the total taxable value of land and additions on the property. | Land | Improvement |
|---|---|---|---|---|
| 2024 | $4,758 | $341,429 | -- | -- |
| 2023 | $4,758 | $331,485 | $0 | $0 |
| 2022 | $4,507 | $321,831 | $0 | $0 |
| 2021 | $4,486 | $312,458 | $0 | $0 |
| 2020 | $4,327 | $308,144 | $0 | $0 |
| 2019 | $4,269 | $301,217 | $118,695 | $182,522 |
| 2018 | $3,818 | $258,685 | $0 | $0 |
| 2017 | $3,654 | $250,726 | $0 | $0 |
| 2016 | $3,220 | $198,563 | $0 | $0 |
| 2015 | $1,859 | $143,298 | $0 | $0 |
| 2014 | $1,812 | $142,161 | $0 | $0 |
Property History
| Date | Event | Price | Change | Sq Ft Price |
|---|---|---|---|---|
| 04/01/2025 04/01/25 | Price Changed | $794,800 | 0.0% | $348 / Sq Ft |
| 02/18/2025 02/18/25 | Price Changed | $794,900 | -0.5% | $348 / Sq Ft |
| 01/26/2025 01/26/25 | Price Changed | $798,900 | 0.0% | $350 / Sq Ft |
| 01/02/2025 01/02/25 | For Sale | $799,000 | +245.7% | $350 / Sq Ft |
| 04/07/2024 04/07/24 | Off Market | $231,100 | -- | -- |
| 12/17/2023 12/17/23 | Off Market | $231,100 | -- | -- |
| 03/09/2018 03/09/18 | Sold | $231,100 | +25.0% | $101 / Sq Ft |
| 02/08/2018 02/08/18 | Pending | -- | -- | -- |
| 02/02/2018 02/02/18 | For Sale | $184,900 | -- | $81 / Sq Ft |
Deed History
| Date | Type | Sale Price | Title Company |
|---|---|---|---|
| Special Warranty Deed | $231,100 | Consumer Title & Escrow Svcs | |
| Special Warranty Deed | -- | Attorney | |
| Trustee Deed | -- | None Available | |
| Interfamily Deed Transfer | -- | -- |
Mortgage History
| Date | Status | Loan Amount | Loan Type |
|---|---|---|---|
| Open | $100,000 | New Conventional | |
| Previous Owner | $60,900 | Unknown | |
| Previous Owner | $21,000 | Credit Line Revolving | |
| Previous Owner | $238,000 | Unknown | |
| Previous Owner | $332,000 | Stand Alone Refi Refinance Of Original Loan | |
| Previous Owner | $221,700 | Unknown |
Similar Homes in Middleburg, FL
Source: realMLS (Northeast Florida Multiple Listing Service)
MLS Number: 2062510
APN: 37-05-24-006795-009-00
- 2011 Cornell Rd
- 2089 Cornell Rd
- 0 Blanding Blvd Unit 2020448
- 2065 Richard Rd
- 2125 Harvard St
- 3980 Scenic Dr
- 3716 Main St
- 2137 Windward Cay Ln
- 2126 Windward Cay Ln
- 2165 Windward Cay Ln
- 2157 Windward Cay Ln
- 2194 Windward Cay Ln
- 2108 Windward Cay Ln
- 2182 Windward Cay Ln
- 2202 Windward Cay Ln
- 4057 Lazy Acres Rd
- LOT 8 Creek Hollow Ln
- 4068 Scenic Dr
- 0 Scenic Dr Unit 2026327
- 2234 Brannings Sawmill Ct
