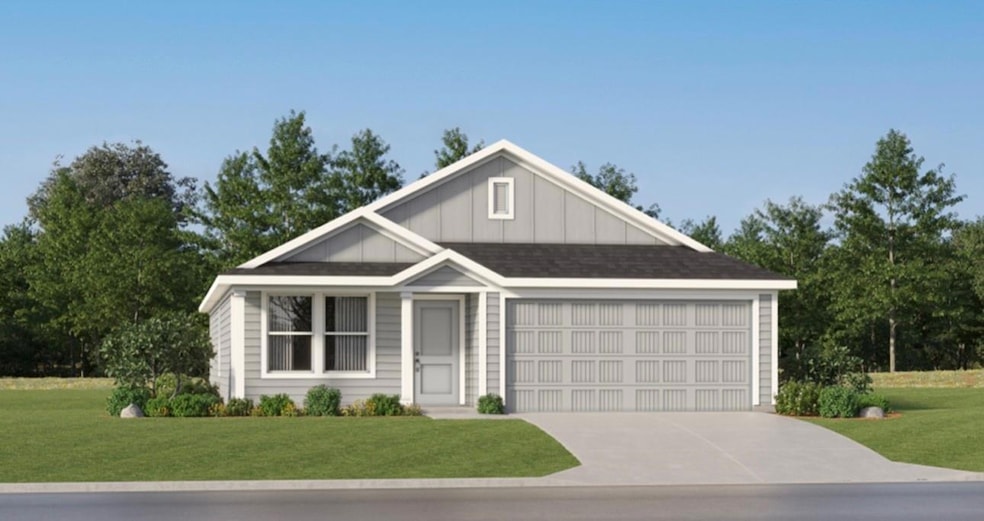
128 Little Sparklers Loop Hutto, TX 78634
Cottonwood NeighborhoodHighlights
- Open Floorplan
- 2 Car Attached Garage
- Central Heating and Cooling System
- Park or Greenbelt View
- 1-Story Property
- Washer and Dryer
About This Home
As of February 2025This single-level home showcases a spacious open floorplan shared between the kitchen, dining area and living room for easy entertaining. An owner’s suite enjoys a private location in a rear corner of the home, complemented by an en-suite bathroom and walk-in closet. There are two secondary bedrooms at the front of the home, which are comfortable spaces for household members and overnight guests.
Last Agent to Sell the Property
First Texas Brokerage Company Brokerage Phone: (254) 947-5577 License #0733464
Home Details
Home Type
- Single Family
Year Built
- Built in 2024 | Under Construction
Lot Details
- 4,792 Sq Ft Lot
- West Facing Home
- Wood Fence
- Sprinklers Throughout Yard
- Back Yard Fenced and Front Yard
- Property is in excellent condition
HOA Fees
- $120 Monthly HOA Fees
Parking
- 2 Car Attached Garage
- Front Facing Garage
- Driveway
Property Views
- Park or Greenbelt
- Neighborhood
Home Design
- Slab Foundation
- Composition Roof
- HardiePlank Type
Interior Spaces
- 1,474 Sq Ft Home
- 1-Story Property
- Open Floorplan
- Washer and Dryer
Kitchen
- Oven
- Microwave
- Dishwasher
Flooring
- Carpet
- Vinyl
Bedrooms and Bathrooms
- 3 Main Level Bedrooms
- 2 Full Bathrooms
Schools
- Cottonwood Creek Elementary School
- Hutto Middle School
- Hutto High School
Utilities
- Central Heating and Cooling System
Listing and Financial Details
- Assessor Parcel Number 128 Little Sparklers Loop
Community Details
Overview
- Association fees include common area maintenance, internet
- Firefly Pointe Association
- Built by Lennar
- Firefly Pointe Subdivision
Amenities
- Community Mailbox
Map
Home Values in the Area
Average Home Value in this Area
Property History
| Date | Event | Price | Change | Sq Ft Price |
|---|---|---|---|---|
| 02/14/2025 02/14/25 | Sold | -- | -- | -- |
| 09/30/2024 09/30/24 | Pending | -- | -- | -- |
| 09/05/2024 09/05/24 | For Sale | $313,990 | -- | $213 / Sq Ft |
Similar Homes in Hutto, TX
Source: Unlock MLS (Austin Board of REALTORS®)
MLS Number: 6863472
- 534 Bright Night Ln
- 502 Bright Night Ln
- 312 Twilight Breeze Way
- 308 Twilight Breeze Way
- 104 Lansing Rd
- 305 Twilight Breeze Way
- 333 Twilight Breeze Way
- 317 Twilight Breeze Way
- 329 Twilight Breeze Way
- 301 Twilight Breeze Way
- 518 Bright Night Ln
- 321 Twilight Breeze Way
- 129 Painted Night Rd
- 325 Twilight Breeze Way
- 235 Little Sparklers Loop
- 109 Painted Night Rd
- 113 Painted Night Rd
- 2003 Wynn Rd
- 105 Beartooth Way
- 107 Beartooth Way
