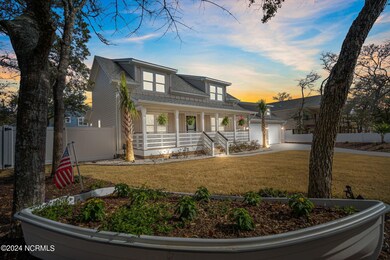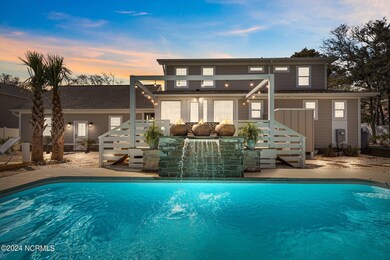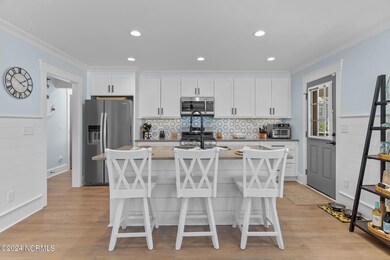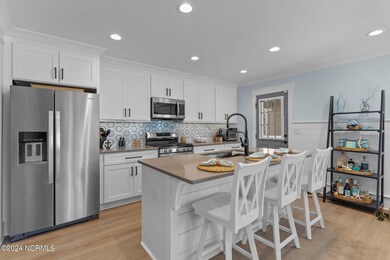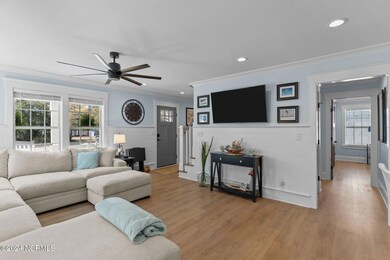
128 NE 33rd St Oak Island, NC 28465
Highlights
- Community Beach Access
- In Ground Pool
- Furnished
- Golf Course Community
- Main Floor Primary Bedroom
- Mud Room
About This Home
As of May 2024Welcome to 128 NE 33rd Street situated on two lots, a luxurious coastal retreat nestled in the heart of Oak Island, NC. This stunning 4 bedroom, 3.5 bathroom fully furnished home offers an unparalleled combination of elegance, comfort, and coastal living, all within close proximity to the island's finest amenities. Live in paradise enjoying your oasis in the private back yard boasting a large newly installed heated saltwater pool with a cascading waterfall, gas fire bowls, a raised deck lounging area with sun shading and a hammock!This home was completely renovated and refinished less than a year ago with all new plumbing, electrical, hvac, tankless hot water, appliances, windows, doors, cabinets, roof, fixtures, siding flooring, and a brand new oversized attached garage. Throughout the home, you'll find high-end finishes and modern amenities. The open concept kitchen is well equipped with custom cabinets, stainless steel appliances, and an expansive island that flows into the family room- great for entertaining guests while in the kitchen. You will find duel master bedrooms with well-appointed on-suites, one upstairs and one downstairs. The large dining room is outfitted with an oversized table to accommodate the entire family. The front porch is expansive and runs the entire width of the house. In the back of the home there is a comfortable and spacious screened porch with Eze-Breeze and HVAC registers for heat or air and connected to the large deck perfect for outside entertaining. The propane line is piped into your gas grilling station to avoid ever having to swap out small propane tanks. The home is also equipped with a spacious outdoor shower for rinsing off the beach sand. The amazing backyard oasis speaks for itself! Not an inch of space was wasted on this double lot with meticulous and plentiful landscaping and privacy in the back yard surrounded by white vinyl fence. Book your showing today- This won't be available for long!
Home Details
Home Type
- Single Family
Est. Annual Taxes
- $2,429
Year Built
- Built in 1988
Lot Details
- 0.31 Acre Lot
- Lot Dimensions are 110 x 120
- Fenced Yard
- Vinyl Fence
- Irrigation
- Property is zoned R6
Home Design
- Brick Foundation
- Block Foundation
- Wood Frame Construction
- Architectural Shingle Roof
- Stick Built Home
Interior Spaces
- 2,038 Sq Ft Home
- 2-Story Property
- Furnished
- Bookcases
- Ceiling Fan
- Double Pane Windows
- Blinds
- Mud Room
- Formal Dining Room
- Fire and Smoke Detector
- Laundry closet
Kitchen
- Gas Oven
- Built-In Microwave
- Dishwasher
- ENERGY STAR Qualified Appliances
- Kitchen Island
- Disposal
Flooring
- Tile
- Luxury Vinyl Plank Tile
Bedrooms and Bathrooms
- 4 Bedrooms
- Primary Bedroom on Main
- Walk-in Shower
Parking
- 2 Car Attached Garage
- Front Facing Garage
- Garage Door Opener
- Driveway
Eco-Friendly Details
- Energy-Efficient Doors
- ENERGY STAR/CFL/LED Lights
Pool
- In Ground Pool
- Outdoor Shower
Outdoor Features
- Enclosed patio or porch
- Shed
- Outdoor Gas Grill
Schools
- Southport Elementary School
- South Brunswick Middle School
- South Brunswick High School
Utilities
- Forced Air Heating and Cooling System
- Heat Pump System
- Programmable Thermostat
- Propane
- Tankless Water Heater
- Fuel Tank
- Municipal Trash
Listing and Financial Details
- Assessor Parcel Number 235kh042
Community Details
Overview
- No Home Owners Association
- Tranquil Harbor Subdivision
Recreation
- Community Beach Access
- Golf Course Community
- Tennis Courts
- Community Basketball Court
- Pickleball Courts
- Community Playground
- Park
- Dog Park
Map
Home Values in the Area
Average Home Value in this Area
Property History
| Date | Event | Price | Change | Sq Ft Price |
|---|---|---|---|---|
| 05/03/2024 05/03/24 | Sold | $949,000 | -1.1% | $466 / Sq Ft |
| 04/10/2024 04/10/24 | Pending | -- | -- | -- |
| 04/03/2024 04/03/24 | Price Changed | $960,000 | -1.5% | $471 / Sq Ft |
| 03/15/2024 03/15/24 | For Sale | $975,000 | +28.3% | $478 / Sq Ft |
| 04/27/2023 04/27/23 | Sold | $760,000 | -0.7% | $374 / Sq Ft |
| 04/02/2023 04/02/23 | Pending | -- | -- | -- |
| 02/27/2023 02/27/23 | Price Changed | $765,000 | -4.3% | $376 / Sq Ft |
| 02/10/2023 02/10/23 | For Sale | $799,000 | 0.0% | $393 / Sq Ft |
| 02/03/2023 02/03/23 | Pending | -- | -- | -- |
| 10/09/2022 10/09/22 | For Sale | $799,000 | -- | $393 / Sq Ft |
Tax History
| Year | Tax Paid | Tax Assessment Tax Assessment Total Assessment is a certain percentage of the fair market value that is determined by local assessors to be the total taxable value of land and additions on the property. | Land | Improvement |
|---|---|---|---|---|
| 2024 | $2,429 | $783,090 | $220,500 | $562,590 |
| 2023 | $1,292 | $583,540 | $220,500 | $363,040 |
| 2022 | $1,262 | $211,880 | $102,000 | $109,880 |
| 2021 | $1,262 | $211,880 | $102,000 | $109,880 |
| 2020 | $1,237 | $211,880 | $102,000 | $109,880 |
| 2019 | $1,237 | $102,000 | $102,000 | $0 |
| 2018 | $1,061 | $178,380 | $55,500 | $122,880 |
| 2017 | $1,061 | $55,500 | $55,500 | $0 |
| 2016 | $783 | $55,500 | $55,500 | $0 |
| 2015 | $783 | $130,150 | $55,500 | $74,650 |
| 2014 | $692 | $122,680 | $67,500 | $55,180 |
Mortgage History
| Date | Status | Loan Amount | Loan Type |
|---|---|---|---|
| Open | $526,500 | New Conventional |
Deed History
| Date | Type | Sale Price | Title Company |
|---|---|---|---|
| Warranty Deed | $760,000 | None Listed On Document | |
| Warranty Deed | $270,000 | Johnson Ryan W | |
| Deed | -- | -- |
Similar Homes in Oak Island, NC
Source: Hive MLS
MLS Number: 100433148
APN: 235KH042
- 125 NE 34th St
- 202 NE 33rd St
- 129 NE 32nd St
- 170 NE 31st St
- 168 NE 31st St
- 3207 E Oak Island Dr
- 3307 E Oak Island Dr
- 3506 E Oak Island Dr
- 104 SE 32nd St
- 215 NE 37th St
- 100 SE 35th St
- 120 NE 37th St
- 110 NE 29th St
- 123 NE 38th St
- 115 NE 38th St
- 111 SE 30th St
- 150 NE 30th St
- 106 SE 36th St
- 3005 E Yacht
- 112 NE 28th St

