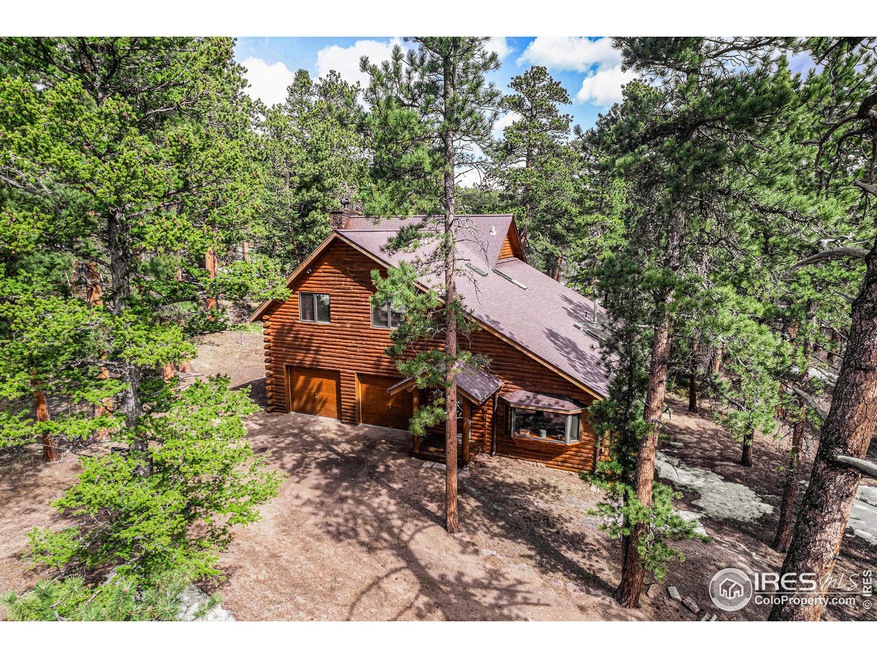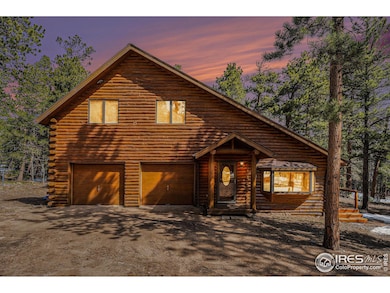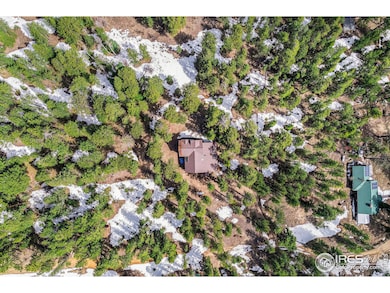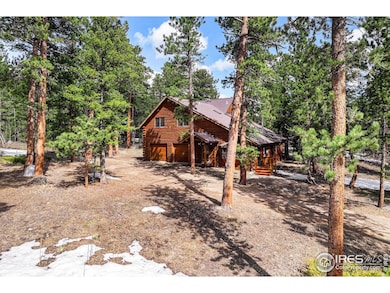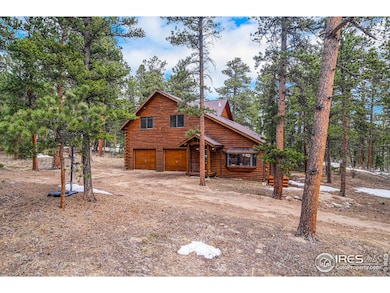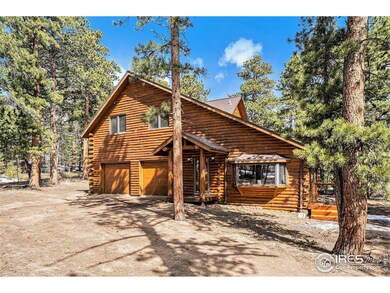
128 Norske Trail Allenspark, CO 80510
Allenspark NeighborhoodHighlights
- Horses Allowed On Property
- Open Floorplan
- Contemporary Architecture
- Spa
- Mountain View
- Wooded Lot
About This Home
As of October 2024Discover your dream retreat with this beautiful log home in Allenspark, set across three generous lots totaling over 1.5 acres (.41, .52, and .63 acres each). The home was remodeled in 1993 with a 2000 sq ft addition. Surrounded by lush trees and woods, this home offers unparalleled tranquility and privacy, yet remains conveniently located in-between Estes Park and Lyons. The expansive living room is a highlight, featuring impressive wooden ceiling beams sourced from the property, a charming stone fireplace with a built-in wood stove, and double doors leading to a serene outdoor area perfect for a future deck. Designed for entertainment, the kitchen flows seamlessly into the dining area and boasts a breakfast bar, stainless steel appliances and Sub-Zero fridge, and freezer.The bathrooms have been newly updated with contemporary finishes and fixtures, adding a modern touch to the home's rustic charm. Each bedroom provides ample space, with the primary suite offering a jetted tub with a breathtaking view and a walk-in closet with private office space above. Fresh carpeting throughout the home ensures a clean and cozy atmosphere. Call today for your private showing of the home!
Home Details
Home Type
- Single Family
Est. Annual Taxes
- $2,241
Year Built
- Built in 1955
Lot Details
- 1.56 Acre Lot
- Dirt Road
- Partially Fenced Property
- Level Lot
- Wooded Lot
Parking
- 2 Car Attached Garage
- Oversized Parking
Home Design
- Contemporary Architecture
- Wood Frame Construction
- Composition Roof
Interior Spaces
- 2,620 Sq Ft Home
- 2-Story Property
- Open Floorplan
- Cathedral Ceiling
- Ceiling Fan
- Double Pane Windows
- Window Treatments
- Living Room with Fireplace
- Dining Room
- Mountain Views
Kitchen
- Eat-In Kitchen
- Gas Oven or Range
- Microwave
- Freezer
- Dishwasher
- Trash Compactor
Flooring
- Carpet
- Tile
Bedrooms and Bathrooms
- 4 Bedrooms
- Walk-In Closet
- 3 Full Bathrooms
- Bathtub and Shower Combination in Primary Bathroom
- Spa Bath
Laundry
- Laundry on main level
- Sink Near Laundry
- Washer and Dryer Hookup
Outdoor Features
- Spa
- Separate Outdoor Workshop
- Outdoor Storage
Schools
- Estes Park Elementary And Middle School
- Estes Park High School
Horse Facilities and Amenities
- Horses Allowed On Property
Utilities
- Cooling Available
- Zoned Heating
- Radiant Heating System
- Propane
- Septic System
Community Details
- No Home Owners Association
- Allenspark Area Subdivision
Listing and Financial Details
- Assessor Parcel Number R0057537
Map
Home Values in the Area
Average Home Value in this Area
Property History
| Date | Event | Price | Change | Sq Ft Price |
|---|---|---|---|---|
| 10/11/2024 10/11/24 | Sold | $704,100 | -2.9% | $269 / Sq Ft |
| 08/12/2024 08/12/24 | Price Changed | $725,000 | -3.3% | $277 / Sq Ft |
| 07/22/2024 07/22/24 | Price Changed | $750,000 | -11.8% | $286 / Sq Ft |
| 06/20/2024 06/20/24 | For Sale | $850,000 | -- | $324 / Sq Ft |
Tax History
| Year | Tax Paid | Tax Assessment Tax Assessment Total Assessment is a certain percentage of the fair market value that is determined by local assessors to be the total taxable value of land and additions on the property. | Land | Improvement |
|---|---|---|---|---|
| 2024 | $2,241 | $37,996 | -- | $37,996 |
| 2023 | $2,241 | $37,996 | $3,042 | $38,639 |
| 2022 | $2,214 | $34,347 | $3,128 | $31,219 |
| 2021 | $2,264 | $35,336 | $3,218 | $32,118 |
| 2020 | $1,934 | $29,652 | $5,220 | $24,432 |
| 2019 | $1,864 | $29,652 | $5,220 | $24,432 |
| 2018 | $1,751 | $27,209 | $5,400 | $21,809 |
| 2017 | $1,733 | $30,081 | $5,970 | $24,111 |
| 2016 | $1,469 | $23,570 | $5,413 | $18,157 |
| 2015 | $1,435 | $21,317 | $3,184 | $18,133 |
| 2014 | $1,365 | $21,317 | $3,184 | $18,133 |
Deed History
| Date | Type | Sale Price | Title Company |
|---|---|---|---|
| Special Warranty Deed | $704,100 | Fntc | |
| Interfamily Deed Transfer | -- | None Available | |
| Warranty Deed | $42,000 | -- | |
| Deed | -- | -- | |
| Deed | -- | -- |
Similar Homes in Allenspark, CO
Source: IRES MLS
MLS Number: 1012229
APN: 1197350-00-010
- 219 Ski Rd
- 1134 Highway 7 Business
- 11563 Peak To Peak Dr
- 287 S Skinner Rd
- 33 N Skinner Rd
- 494 N Skinner Rd
- 928 Ski Rd
- 10 Kittle Ct
- 223 Taylor Rd
- 212 Valley Rd
- 246 Tahosa Park Rd S
- 3154 Riverside Dr
- 177 Bill Waite Rd
- 2637 Riverside Dr
- 2426 Riverside Dr
- 1217 Big Owl Rd
- 818 Riverside Dr
- 818 Riverside Dr Unit A
- 820 Riverside Dr
- 468 Riverside Dr
