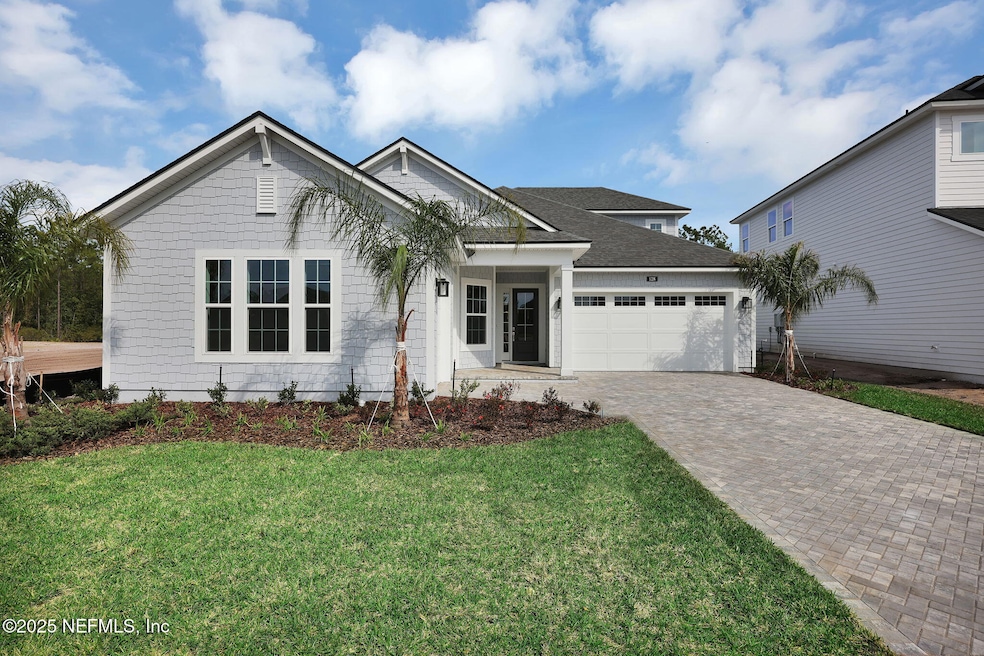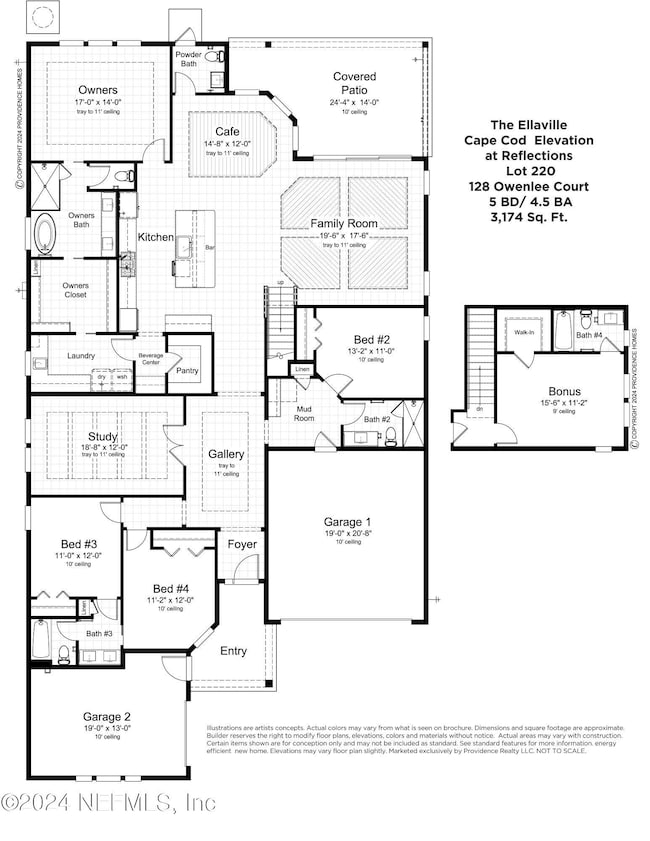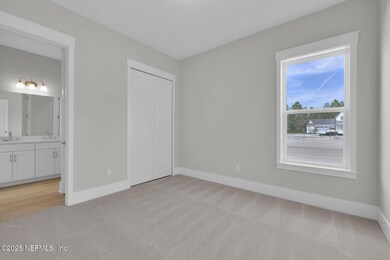
128 Owenlee Ct Ponte Vedra Beach, FL 32081
Estimated payment $7,934/month
Highlights
- Fitness Center
- Under Construction
- Indoor airPLUS
- Allen D. Nease Senior High School Rated A
- Views of Preserve
- Traditional Architecture
About This Home
**Up to $60k Rate Buydown**See salesperson for details. Reflections at Seabrook Village, 100% Energy Star Certified Home built by Providence Homes! The Ellaville features 4 bedrooms, 3.5 baths & Study downstairs and a bonus room/5th bedroom with a full bath upstairs. Executive Chef kitchen open to cafe/family with triple sliders open to large covered patio. First floor Owners suite with Serenity Spa bath with oval free standing tub and separate shower. Tile flooring throughout home, tile in baths and carpet in the bedrooms. Home on preserve. Feb/March 2025 completion.
Home Details
Home Type
- Single Family
Year Built
- Built in 2024 | Under Construction
Lot Details
- 9,583 Sq Ft Lot
- Lot Dimensions are 60x158
- Front and Back Yard Sprinklers
- Zoning described as PUD
HOA Fees
- $70 Monthly HOA Fees
Parking
- 3 Car Attached Garage
- Garage Door Opener
Home Design
- Traditional Architecture
- Wood Frame Construction
- Shingle Roof
Interior Spaces
- 3,174 Sq Ft Home
- 2-Story Property
- Entrance Foyer
- Family Room
- Views of Preserve
- Fire and Smoke Detector
Kitchen
- Eat-In Kitchen
- Breakfast Bar
- Gas Cooktop
- Microwave
- Dishwasher
- Kitchen Island
- Disposal
Flooring
- Carpet
- Tile
Bedrooms and Bathrooms
- 5 Bedrooms
- Walk-In Closet
- Low Flow Plumbing Fixtures
- Bathtub With Separate Shower Stall
Laundry
- Laundry on lower level
- Washer and Electric Dryer Hookup
Eco-Friendly Details
- Energy-Efficient Appliances
- Energy-Efficient Windows
- Energy-Efficient HVAC
- Energy-Efficient Lighting
- Energy-Efficient Doors
- Energy-Efficient Roof
- Energy-Efficient Thermostat
- Indoor airPLUS
Outdoor Features
- Patio
- Front Porch
Schools
- Pine Island Academy Elementary And Middle School
- Allen D. Nease High School
Utilities
- Zoned Heating and Cooling
- Heat Pump System
- Tankless Water Heater
- Gas Water Heater
Listing and Financial Details
- Assessor Parcel Number 0705032200
Community Details
Overview
- Nocatee Subdivision
Recreation
- Community Basketball Court
- Community Playground
- Fitness Center
- Children's Pool
- Jogging Path
Map
Home Values in the Area
Average Home Value in this Area
Tax History
| Year | Tax Paid | Tax Assessment Tax Assessment Total Assessment is a certain percentage of the fair market value that is determined by local assessors to be the total taxable value of land and additions on the property. | Land | Improvement |
|---|---|---|---|---|
| 2024 | -- | $5,000 | $5,000 | -- |
| 2023 | -- | $5,000 | $5,000 | -- |
Property History
| Date | Event | Price | Change | Sq Ft Price |
|---|---|---|---|---|
| 03/29/2025 03/29/25 | Pending | -- | -- | -- |
| 03/04/2025 03/04/25 | Price Changed | $1,194,900 | +2.6% | $376 / Sq Ft |
| 12/06/2024 12/06/24 | Price Changed | $1,164,900 | +0.4% | $367 / Sq Ft |
| 11/13/2024 11/13/24 | Price Changed | $1,159,900 | -1.7% | $365 / Sq Ft |
| 09/04/2024 09/04/24 | Price Changed | $1,179,900 | -5.2% | $372 / Sq Ft |
| 07/02/2024 07/02/24 | Price Changed | $1,244,752 | -0.2% | $392 / Sq Ft |
| 06/25/2024 06/25/24 | For Sale | $1,246,817 | -- | $393 / Sq Ft |
Similar Homes in Ponte Vedra Beach, FL
Source: realMLS (Northeast Florida Multiple Listing Service)
MLS Number: 2033572
APN: 070503-2200
- 140 Owenlee Dr
- 110 Owenlee Dr
- 158 Owenlee Dr
- 105 Owenlee Ct
- 20 Recollection Dr
- 20 Recollection Dr
- 30 Recollection Dr
- 20 Recollection Dr
- 20 Recollection Dr
- 20 Recollection Dr
- 30 Recollection Dr
- 30 Recollection Dr
- 20 Recollection Dr
- 20 Recollection Dr
- 30 Recollection Dr
- 30 Recollection Dr
- 20 Recollection Dr
- 20 Recollection Dr
- 20 Recollection Dr
- 20 Recollection Dr






