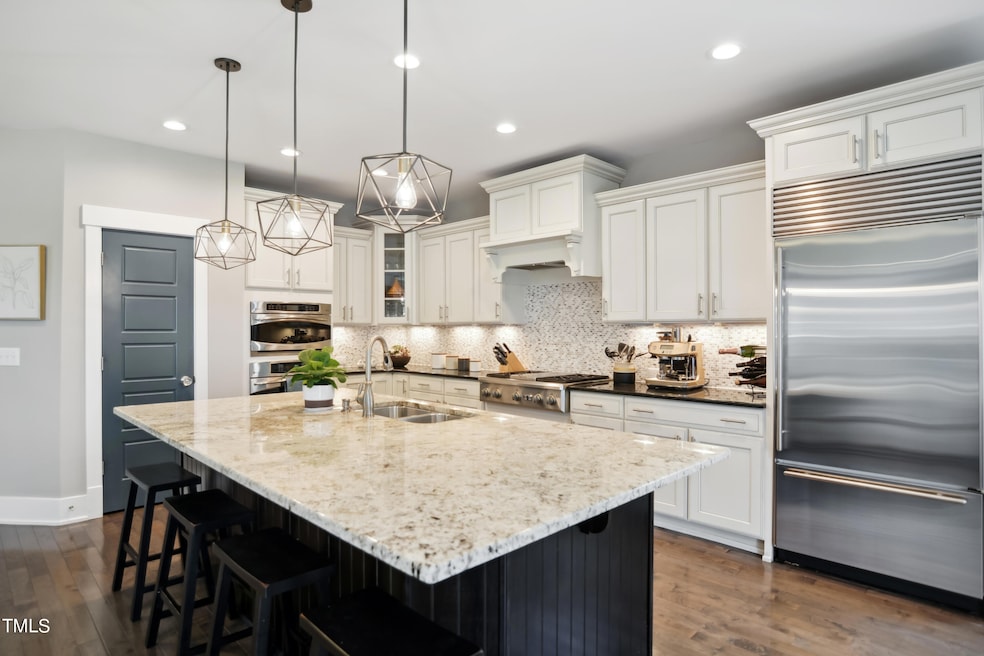
128 Pokeberry Bend Dr Chapel Hill, NC 27516
Baldwin NeighborhoodHighlights
- Fitness Center
- In Ground Pool
- Clubhouse
- Margaret B. Pollard Middle School Rated A-
- Built-In Refrigerator
- Transitional Architecture
About This Home
As of October 2024Immaculate & move in ready home in highly desirable Briar Chapel community. Fresh exterior paint. Hardwoods throughout 1st floor. Spacious family room features built-in bookcase & expanded gas log fireplace. Formal dining includes Coffered ceiling & built-ins. 1st floor office with french doors. Chef's kitchen offers massive center island, granite countertops, tile backsplash, under cab lighting & stainless steel appliances (high end cooktop & fridge). Primary suite has trey ceiling, oversized tile shower w/ bench, granite top dual vanities & generous walk in closet. Updated laundry room has LVP flooring & custom butcher block shelf. Washer & dryer convey! Tankless water heater. Sealed crawl space. Extensively landscaped yard on great corner lot. Vibrant community with tons of amenities: clubhouse w/fitness room, pools, tennis, pickleball, numerous parks & playgrounds, sports fields, miles of walking/biking trails, music, events and more!
Home Details
Home Type
- Single Family
Est. Annual Taxes
- $3,493
Year Built
- Built in 2013
Lot Details
- 7,797 Sq Ft Lot
- Corner Lot
- Level Lot
- Back Yard
HOA Fees
- $140 Monthly HOA Fees
Parking
- 2 Car Attached Garage
- Rear-Facing Garage
- Garage Door Opener
- Private Driveway
- 2 Open Parking Spaces
Home Design
- Transitional Architecture
- Traditional Architecture
- Permanent Foundation
- Shingle Roof
Interior Spaces
- 2,612 Sq Ft Home
- 2-Story Property
- Built-In Features
- Bookcases
- Crown Molding
- Smooth Ceilings
- Ceiling Fan
- Gas Log Fireplace
- Entrance Foyer
- Family Room with Fireplace
- Breakfast Room
- Combination Kitchen and Dining Room
- Home Office
- Loft
- Basement
- Crawl Space
- Pull Down Stairs to Attic
Kitchen
- Eat-In Kitchen
- Built-In Oven
- Gas Range
- Range Hood
- Microwave
- Built-In Refrigerator
- Ice Maker
- Dishwasher
- Stainless Steel Appliances
- Kitchen Island
- Granite Countertops
- Disposal
Flooring
- Wood
- Carpet
- Tile
Bedrooms and Bathrooms
- 3 Bedrooms
- Walk-In Closet
- Double Vanity
- Private Water Closet
- Soaking Tub
- Walk-in Shower
Laundry
- Laundry Room
- Laundry on upper level
- Dryer
- Washer
Outdoor Features
- In Ground Pool
- Patio
- Rain Gutters
- Porch
Schools
- Chatham Grove Elementary School
- Margaret B Pollard Middle School
- Seaforth High School
Utilities
- Forced Air Zoned Heating and Cooling System
- Tankless Water Heater
Listing and Financial Details
- Assessor Parcel Number 0089136
Community Details
Overview
- Association fees include ground maintenance
- Kuester Association, Phone Number (803) 802-0004
- Built by David Weekley
- Briar Chapel Subdivision
Amenities
- Clubhouse
Recreation
- Tennis Courts
- Community Playground
- Fitness Center
- Community Pool
- Jogging Path
Map
Home Values in the Area
Average Home Value in this Area
Property History
| Date | Event | Price | Change | Sq Ft Price |
|---|---|---|---|---|
| 10/03/2024 10/03/24 | Sold | $645,000 | -0.8% | $247 / Sq Ft |
| 09/06/2024 09/06/24 | Pending | -- | -- | -- |
| 08/21/2024 08/21/24 | Price Changed | $650,000 | -1.5% | $249 / Sq Ft |
| 07/31/2024 07/31/24 | For Sale | $660,000 | -- | $253 / Sq Ft |
Tax History
| Year | Tax Paid | Tax Assessment Tax Assessment Total Assessment is a certain percentage of the fair market value that is determined by local assessors to be the total taxable value of land and additions on the property. | Land | Improvement |
|---|---|---|---|---|
| 2024 | $3,802 | $429,662 | $123,795 | $305,867 |
| 2023 | $3,802 | $429,662 | $123,795 | $305,867 |
| 2022 | $3,489 | $429,662 | $123,795 | $305,867 |
| 2021 | $3,446 | $429,662 | $123,795 | $305,867 |
| 2020 | $3,138 | $387,289 | $50,000 | $337,289 |
| 2019 | $3,138 | $387,289 | $50,000 | $337,289 |
| 2018 | $2,831 | $387,289 | $50,000 | $337,289 |
| 2017 | $2,956 | $387,289 | $50,000 | $337,289 |
| 2016 | $2,452 | $320,390 | $50,000 | $270,390 |
| 2015 | $2,414 | $320,390 | $50,000 | $270,390 |
| 2014 | -- | $320,390 | $50,000 | $270,390 |
| 2013 | -- | $45,000 | $45,000 | $0 |
Mortgage History
| Date | Status | Loan Amount | Loan Type |
|---|---|---|---|
| Open | $612,750 | New Conventional | |
| Previous Owner | $40,000 | Credit Line Revolving | |
| Previous Owner | $367,500 | New Conventional | |
| Previous Owner | $10,000 | Credit Line Revolving | |
| Previous Owner | $393,185 | VA |
Deed History
| Date | Type | Sale Price | Title Company |
|---|---|---|---|
| Warranty Deed | $645,000 | None Listed On Document | |
| Warranty Deed | $381,000 | None Available | |
| Special Warranty Deed | $280,000 | None Available |
Similar Homes in the area
Source: Doorify MLS
MLS Number: 10044284
APN: 89136
- 439 N Serenity Hill Cir
- 379 Tobacco Farm Way
- 314 Tobacco Farm Way
- 45 Summersweet Ln
- 91 Cliffdale Rd
- 200 Windy Knoll Cir
- 658 Bennett Mountain Trace
- 44 Ashwood Dr
- 183 Post Oak Rd
- 650 Great Ridge Pkwy
- 210 Monteith Dr
- 241 Serenity Hill Cir
- 630 Great Ridge Pkwy
- 153 Abercorn Cir
- 606 Great Ridge Pkwy
- 1354 Briar Chapel Pkwy
- 288 Whispering Wind Dr
- 113 Bennett Mountain Trace
- 540 Patterson Dr
- 463 Old Piedmont Cir






