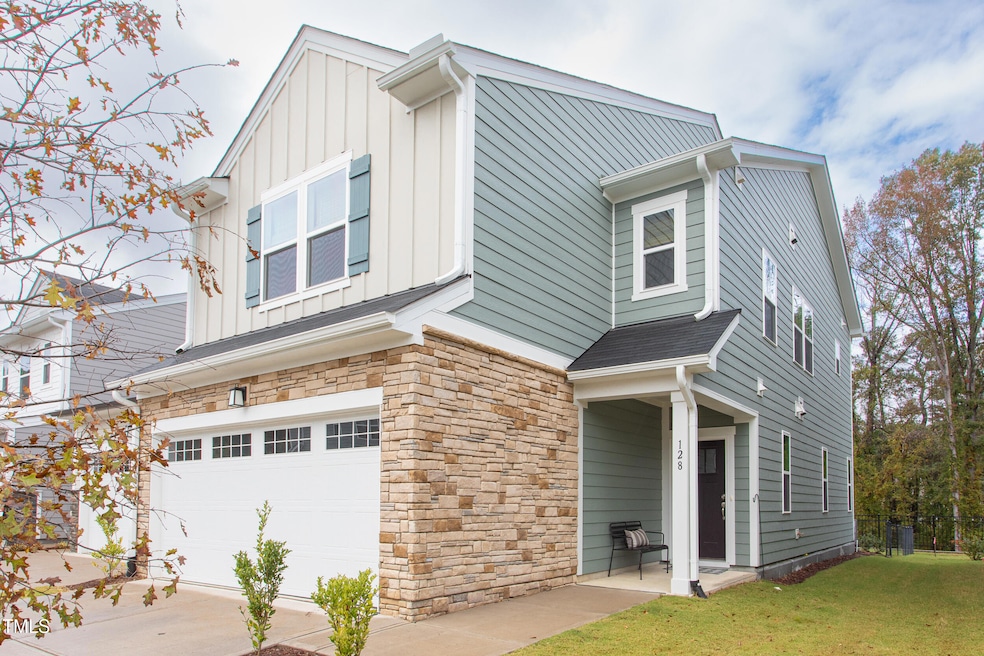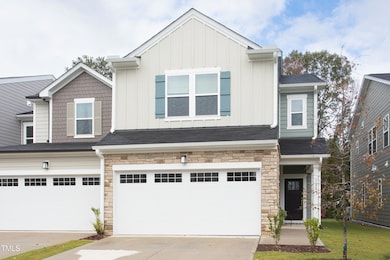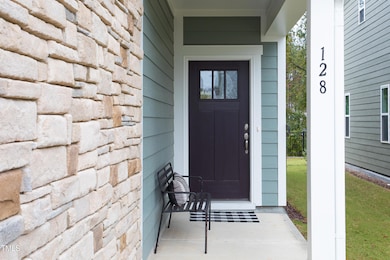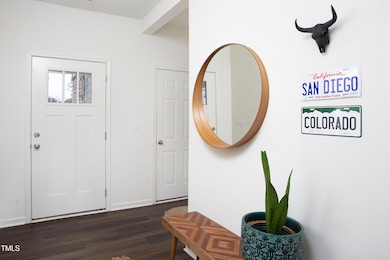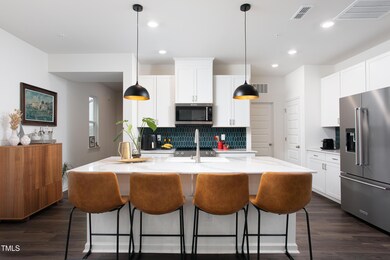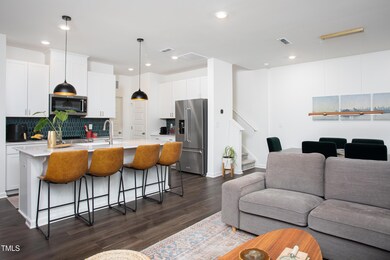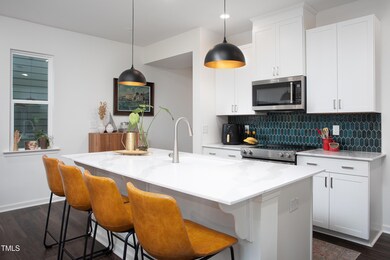
128 Rialto St Chapel Hill, NC 27516
Estimated payment $3,772/month
Highlights
- Open Floorplan
- Contemporary Architecture
- Stainless Steel Appliances
- Seawell Elementary School Rated A+
- Loft
- 2 Car Attached Garage
About This Home
Spacious, end-unit, 4 bedroom townhome that lives large. Situated in Chapel Hill's prime location with quick access to I-40, UNC Chapel Hill, UNC Hospitals, and in a walking distance to the nearby Chapel Hill public schools. Open concept kitchen, living room and dining room have designer feel that's achieved by quality finished and flawless functionality. Well appointed kitchen boasts upgraded appliances, functional island with Bianco Calacatta quartz countertops and a well organized pantry storage. Perfect for relaxation patio will make you want to fire a grill and enjoy the view of the woods.
Upstairs you will find spacious secondary bedrooms with enough space in the hall for a reading nook. The primary suit offers a large master bedroom, vanity with quarts countertops, oversized shower with tiled walls, and a large walk-in closet. This home is Energy Star certified with amazing features such as Ecobee thermostats, Energy Star appliances, Watersense fixtures and quality workmanship.
Townhouse Details
Home Type
- Townhome
Est. Annual Taxes
- $3,109
Year Built
- Built in 2024
HOA Fees
- $205 Monthly HOA Fees
Parking
- 2 Car Attached Garage
- 2 Open Parking Spaces
Home Design
- Contemporary Architecture
- Slab Foundation
- Foam Insulation
- Shingle Roof
- Radiant Barrier
Interior Spaces
- 1,931 Sq Ft Home
- 2-Story Property
- Open Floorplan
- Double Pane Windows
- Entrance Foyer
- Combination Dining and Living Room
- Loft
- Laundry Room
Kitchen
- Electric Range
- Freezer
- Dishwasher
- Stainless Steel Appliances
- Kitchen Island
Flooring
- Carpet
- Tile
- Luxury Vinyl Tile
Bedrooms and Bathrooms
- 4 Bedrooms
- Bathtub with Shower
- Walk-in Shower
Home Security
Schools
- Seawell Elementary School
- Smith Middle School
- Chapel Hill High School
Utilities
- Forced Air Heating and Cooling System
- Heat Pump System
- Electric Water Heater
Additional Features
- Patio
- 2,614 Sq Ft Lot
Listing and Financial Details
- Assessor Parcel Number 9870915792
Community Details
Overview
- Association fees include ground maintenance
- Bridgepoint HOA, Phone Number (904) 461-5556
- Bridgepoint Subdivision
- Maintained Community
- Community Parking
Security
- Resident Manager or Management On Site
- Fire and Smoke Detector
- Fire Sprinkler System
Map
Home Values in the Area
Average Home Value in this Area
Tax History
| Year | Tax Paid | Tax Assessment Tax Assessment Total Assessment is a certain percentage of the fair market value that is determined by local assessors to be the total taxable value of land and additions on the property. | Land | Improvement |
|---|---|---|---|---|
| 2024 | $3,109 | $188,100 | $80,000 | $108,100 |
| 2023 | $1,284 | $80,000 | $80,000 | $0 |
Property History
| Date | Event | Price | Change | Sq Ft Price |
|---|---|---|---|---|
| 04/17/2025 04/17/25 | Price Changed | $592,700 | -0.8% | $307 / Sq Ft |
| 11/16/2024 11/16/24 | For Sale | $597,200 | -- | $309 / Sq Ft |
Deed History
| Date | Type | Sale Price | Title Company |
|---|---|---|---|
| Special Warranty Deed | $543,000 | None Listed On Document |
Mortgage History
| Date | Status | Loan Amount | Loan Type |
|---|---|---|---|
| Open | $434,183 | New Conventional |
Similar Homes in Chapel Hill, NC
Source: Doorify MLS
MLS Number: 10063709
APN: 9870915792
- 113 Sydney Harbor St
- 1613 Homestead Rd
- 157 Cabernet Dr
- 181 Cabernet Dr
- 169 Cabernet Dr
- 2408 Homestead Rd
- 136 Malbec Dr
- 132 Malbec Dr
- 122 Malbec Dr
- 118 Malbec Dr
- 116 Malbec Dr
- 114 Malbec Dr
- 000 Billabong Ln
- 532 Lena Cir
- 413 Palafox Dr
- 308 Sylvan Way
- 113 Glenmore Rd
- 128 Dixie Dr
- 1511 Tallyho Trail
- 100 Maywood Way
