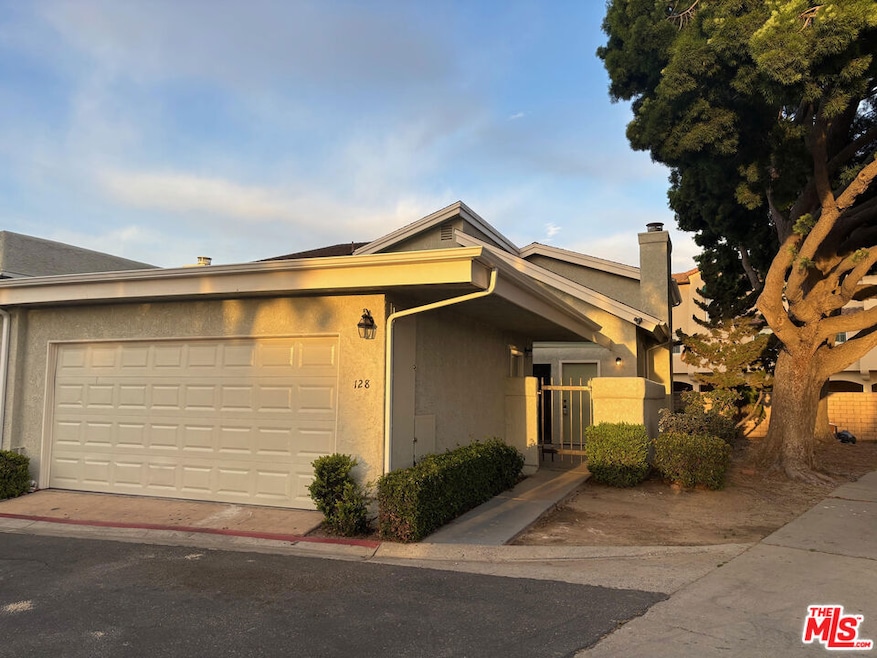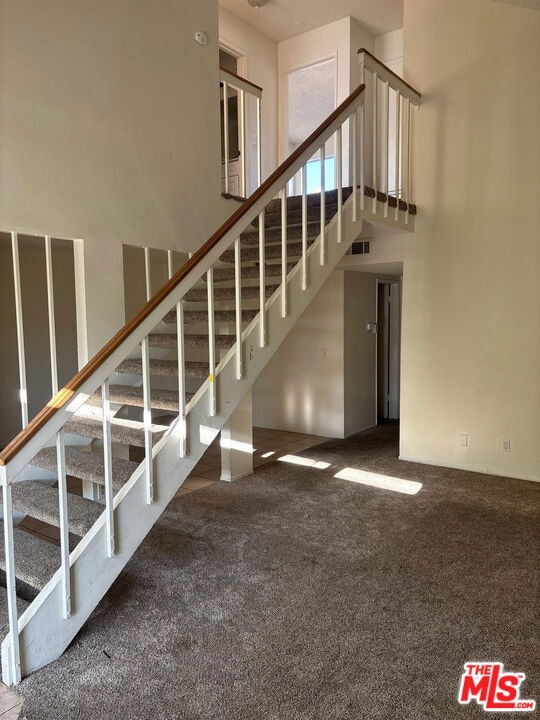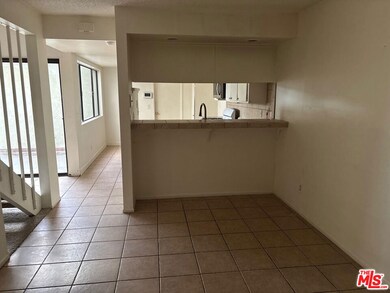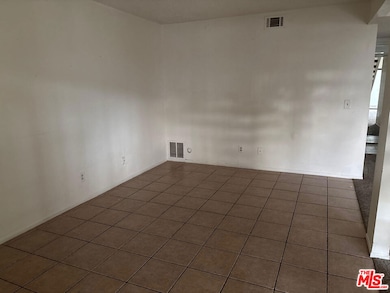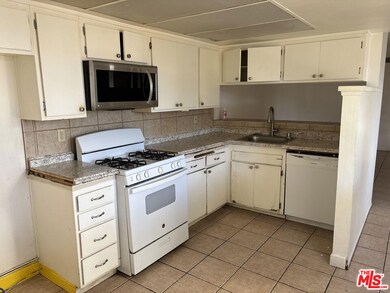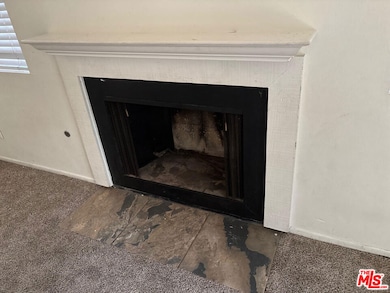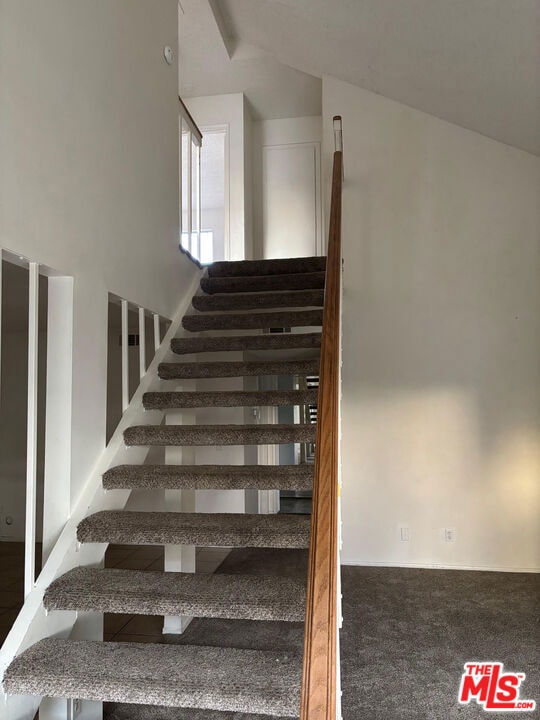
128 Royal Ln Santa Maria, CA 93454
Estimated payment $3,279/month
Highlights
- Midcentury Modern Architecture
- End Unit
- Tile Flooring
- Cathedral Ceiling
- Balcony
- 3-minute walk to Armstrong Park
About This Home
Mid century modern end unit fixer in Townhomes East for sale. 4 Bedroom, 2.5 Bath, 1578 SF home featuring a front courtyard and upstairs balcony, as well as a central modular staircase separating the living and dining areas. The main living space features a guest powder room, a vaulted ceiling, and a gas fireplace with custom facade and mantle. Convenient downstairs primary suite with large closet and the remaining three bedrooms are tucked away upstairs. There is an attached two car garage with a pedestrian side door entry off the courtyard and laundry hook ups. Newer water heater and furnace. Close to the medical corridor on East Chapel Street, Marian Medical Center & Allan Hancock College. Low $365 monthly HOA dues. Information deemed reliable but not verified or guaranteed by the broker.
Townhouse Details
Home Type
- Townhome
Est. Annual Taxes
- $4,163
Year Built
- Built in 1976
Lot Details
- 1,955 Sq Ft Lot
- End Unit
- West Facing Home
HOA Fees
- $365 Monthly HOA Fees
Parking
- 2 Car Garage
Home Design
- Midcentury Modern Architecture
- Slab Foundation
- Stucco
Interior Spaces
- 1,578 Sq Ft Home
- 2-Story Property
- Cathedral Ceiling
- Gas Fireplace
- Sliding Doors
- Living Room with Fireplace
- Dining Area
- Laundry in Garage
Kitchen
- Oven or Range
- Microwave
- Dishwasher
Flooring
- Carpet
- Laminate
- Tile
Bedrooms and Bathrooms
- 4 Bedrooms
- Powder Room
Outdoor Features
- Balcony
Utilities
- Forced Air Heating System
- Heating System Uses Natural Gas
- Gas Water Heater
Listing and Financial Details
- Assessor Parcel Number 121-340-018
Map
Home Values in the Area
Average Home Value in this Area
Tax History
| Year | Tax Paid | Tax Assessment Tax Assessment Total Assessment is a certain percentage of the fair market value that is determined by local assessors to be the total taxable value of land and additions on the property. | Land | Improvement |
|---|---|---|---|---|
| 2023 | $4,163 | $368,823 | $163,981 | $204,842 |
| 2022 | $4,018 | $361,592 | $160,766 | $200,826 |
| 2021 | $3,434 | $311,000 | $139,000 | $172,000 |
| 2020 | $3,243 | $291,000 | $130,000 | $161,000 |
| 2019 | $3,148 | $280,000 | $125,000 | $155,000 |
| 2018 | $3,024 | $267,000 | $119,000 | $148,000 |
| 2017 | $2,902 | $254,000 | $113,000 | $141,000 |
| 2016 | $2,577 | $231,000 | $103,000 | $128,000 |
| 2014 | $1,999 | $184,000 | $82,000 | $102,000 |
Property History
| Date | Event | Price | Change | Sq Ft Price |
|---|---|---|---|---|
| 04/04/2025 04/04/25 | Pending | -- | -- | -- |
| 03/04/2025 03/04/25 | For Sale | $460,000 | -- | $292 / Sq Ft |
Deed History
| Date | Type | Sale Price | Title Company |
|---|---|---|---|
| Interfamily Deed Transfer | -- | None Available | |
| Grant Deed | $270,000 | Fidelity National Title Co |
Mortgage History
| Date | Status | Loan Amount | Loan Type |
|---|---|---|---|
| Open | $174,300 | New Conventional | |
| Closed | $215,920 | Balloon | |
| Previous Owner | $50,000 | Credit Line Revolving | |
| Previous Owner | $26,000 | Credit Line Revolving |
Similar Home in Santa Maria, CA
Source: The MLS
MLS Number: 25506863
APN: 121-340-018
- 302 Monarch Ln
- 909 Queens Ct
- 1203 Brownstone Ln
- 903 E Fesler St
- 818 E Mill St
- 1209 Jackie Ln
- 1247 Estes Dr
- 1240 Sapphire Dr
- 812 E El Camino St
- 1009 Mcneil Ave
- 609 E Church St
- 514 E Cook St
- 609 S Elizabeth St
- 1312 Charlotte Dr
- 215 N Miller St
- 734 Pioneer Dr
- 1041 Red Bark Rd
- 1211 Dena Way
- 323 Vine St
- 1210 Clinton Ct
