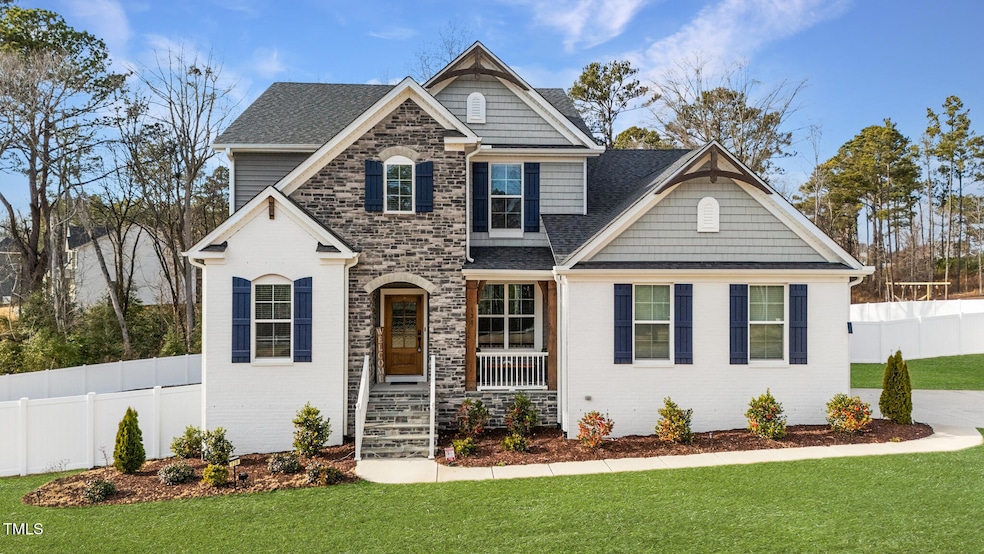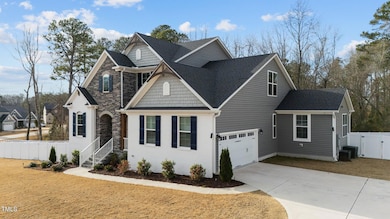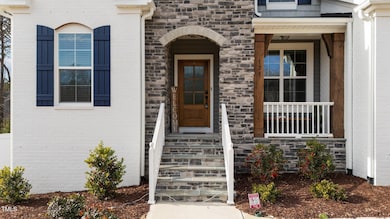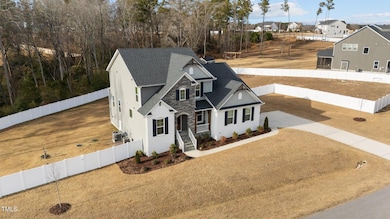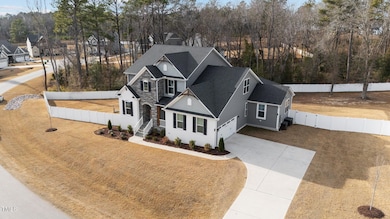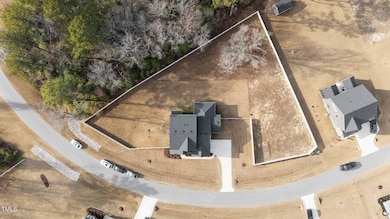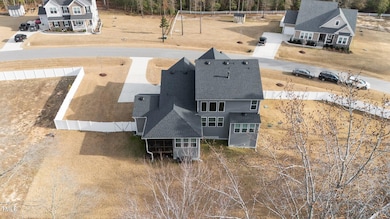
128 S Clearbrook Ct Angier, NC 27501
Pleasant Grove NeighborhoodEstimated payment $4,534/month
Highlights
- Home Theater
- Craftsman Architecture
- Main Floor Primary Bedroom
- Finished Room Over Garage
- Wood Flooring
- Sun or Florida Room
About This Home
Exceptional Angier Home - Better Than New with Premium Upgrades!
This stunning home features an open layout designed to impress! The two-story family room boasts a full wall of windows, flooding the space with natural light. Enjoy the added sunroom and large screened-in porch, perfect for entertaining.
The main-floor owner's suite includes an extended sitting area with additional windows, creating a peaceful retreat. The spa-like bath and massive walk-in closet complete this luxurious space. The first floor also offers hardwood floors throughout, including the owner's suite and guest suite.
Upstairs, you'll find three additional bedrooms, a Jack-and-Jill bath, and a spacious bonus room with convenient unfinished storage on both sides.
Situated on a nearly one-acre lot backing up to protected trees, this home offers privacy and plenty of space between neighbors. Additional premium upgrades include a $27,000 vinyl privacy fence, a landscaped backyard, and a modernized fireplace.
Home Details
Home Type
- Single Family
Est. Annual Taxes
- $3,626
Year Built
- Built in 2023 | Remodeled
Lot Details
- 0.97 Acre Lot
- Vinyl Fence
- Back Yard Fenced
- Water-Smart Landscaping
- Open Lot
- Landscaped with Trees
HOA Fees
- $45 Monthly HOA Fees
Parking
- 2 Car Attached Garage
- Finished Room Over Garage
- Side Facing Garage
- Garage Door Opener
- Private Driveway
- 2 Open Parking Spaces
Home Design
- Craftsman Architecture
- Traditional Architecture
- Brick Exterior Construction
- Shingle Roof
- Shake Siding
- Radiant Barrier
- Stone
Interior Spaces
- 3,613 Sq Ft Home
- 2-Story Property
- Tray Ceiling
- Smooth Ceilings
- High Ceiling
- Ceiling Fan
- Gas Log Fireplace
- Propane Fireplace
- Insulated Windows
- Blinds
- Entrance Foyer
- Family Room with Fireplace
- Combination Dining and Living Room
- Breakfast Room
- Home Theater
- Sun or Florida Room
- Screened Porch
- Basement
- Crawl Space
Kitchen
- Eat-In Kitchen
- Built-In Self-Cleaning Double Oven
- Gas Cooktop
- Range Hood
- Microwave
- Plumbed For Ice Maker
- Dishwasher
- Stainless Steel Appliances
- ENERGY STAR Qualified Appliances
- Granite Countertops
- Quartz Countertops
Flooring
- Wood
- Carpet
- Tile
- Luxury Vinyl Tile
Bedrooms and Bathrooms
- 5 Bedrooms
- Primary Bedroom on Main
- Walk-In Closet
- 4 Full Bathrooms
- Primary bathroom on main floor
- Double Vanity
- Low Flow Plumbing Fixtures
- Private Water Closet
- Soaking Tub
- Walk-in Shower
Laundry
- Laundry Room
- Laundry on main level
- Washer and Dryer
- Sink Near Laundry
Eco-Friendly Details
- Energy-Efficient Lighting
- Energy-Efficient Thermostat
- Ventilation
Schools
- Mcgees Crossroads Elementary And Middle School
- W Johnston High School
Utilities
- Forced Air Zoned Heating and Cooling System
- Heating System Uses Propane
- Tankless Water Heater
- Propane Water Heater
- Septic Tank
- Septic System
Additional Features
- Handicap Accessible
- Rain Gutters
Community Details
- Association fees include unknown
- Elite Managment Association, Phone Number (919) 233-7660
- Weatherford Subdivision
Listing and Financial Details
- Assessor Parcel Number 13B02009X
Map
Home Values in the Area
Average Home Value in this Area
Tax History
| Year | Tax Paid | Tax Assessment Tax Assessment Total Assessment is a certain percentage of the fair market value that is determined by local assessors to be the total taxable value of land and additions on the property. | Land | Improvement |
|---|---|---|---|---|
| 2024 | $3,626 | $447,620 | $72,250 | $375,370 |
| 2023 | $567 | $72,250 | $72,250 | $0 |
| 2022 | $585 | $72,250 | $72,250 | $0 |
Property History
| Date | Event | Price | Change | Sq Ft Price |
|---|---|---|---|---|
| 04/01/2025 04/01/25 | Price Changed | $750,000 | -3.2% | $208 / Sq Ft |
| 03/07/2025 03/07/25 | For Sale | $775,000 | 0.0% | $215 / Sq Ft |
| 02/20/2025 02/20/25 | Off Market | $775,000 | -- | -- |
| 01/08/2025 01/08/25 | For Sale | $775,000 | +9.9% | $215 / Sq Ft |
| 12/14/2023 12/14/23 | Off Market | $705,000 | -- | -- |
| 09/12/2023 09/12/23 | Sold | $705,000 | -1.4% | $198 / Sq Ft |
| 08/05/2023 08/05/23 | Pending | -- | -- | -- |
| 07/11/2023 07/11/23 | For Sale | $714,900 | 0.0% | $200 / Sq Ft |
| 07/11/2023 07/11/23 | Price Changed | $714,900 | +1.2% | $200 / Sq Ft |
| 05/15/2023 05/15/23 | Pending | -- | -- | -- |
| 05/15/2023 05/15/23 | For Sale | $706,605 | -- | $198 / Sq Ft |
Deed History
| Date | Type | Sale Price | Title Company |
|---|---|---|---|
| Warranty Deed | -- | None Listed On Document |
Mortgage History
| Date | Status | Loan Amount | Loan Type |
|---|---|---|---|
| Open | $705,000 | VA |
Similar Homes in Angier, NC
Source: Doorify MLS
MLS Number: 10069741
APN: 13B02009X
- 197 S Clearbrook Ct
- 213 W Weatherford Dr
- 59 N Clearbrook Ct
- 27 E Spring Showers Trail
- 163 E Spring Showers Trail
- 120 W Weatherford Dr
- 155 Streamside Dr
- 33 Song Breeze Cir
- 16 Autumn Breeze
- 289 Streamside Dr
- 26 W Spring Showers Trail
- 19461 N Carolina 210
- 209 Pen Lou Ct
- 113 Stickleback Dr
- 83 Stickleback Dr
- 114 Twin Springs Ln
- 255 Dupree Rd
- 0 Plainview Church Rd
- 19 Oriental St
- 1613 Osprey Ridge Dr
