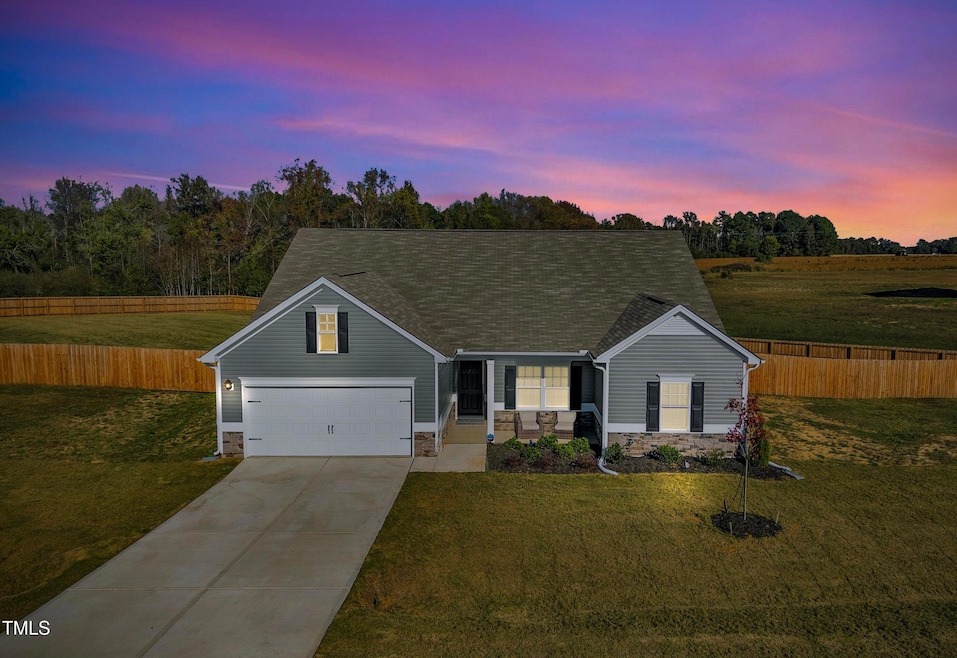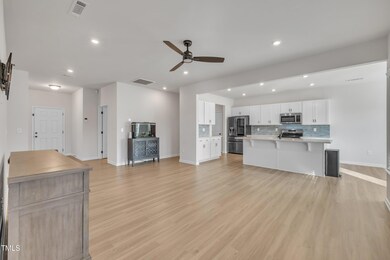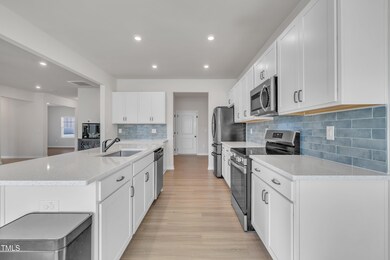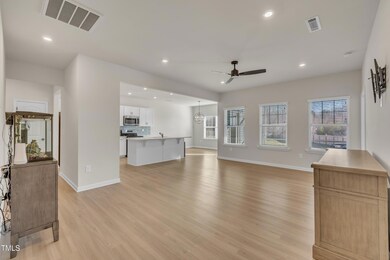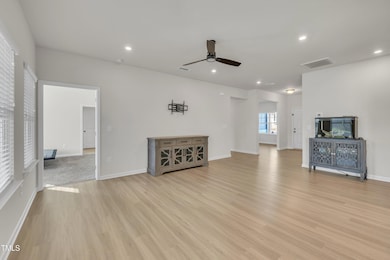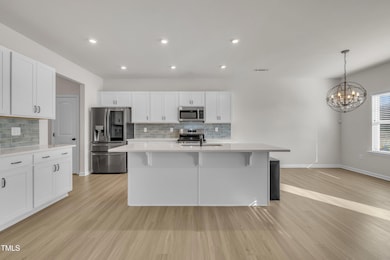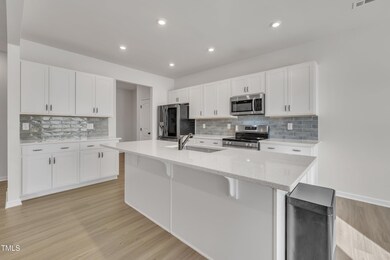
128 Santa Rosa Way Four Oaks, NC 27524
Elevation NeighborhoodEstimated payment $2,387/month
Highlights
- Open Floorplan
- Bonus Room
- Screened Porch
- Partially Wooded Lot
- Quartz Countertops
- Stainless Steel Appliances
About This Home
This 3-bedroom, 2.5-bathroom home sits on over an acre of partially wooded land, offering the perfect blend of privacy and convenience. Just 8 minutes from Food Lion and 4 minutes to Reedy Creek Golf Course, you'll have easy access to everything you need. The home features a practical open floor plan, with 9-foot ceilings that enhance the airy feel. The chef's kitchen comes fully equipped with all appliances, sleek quartz countertops, and plenty of storage space. The oversized primary suite is perfect for relaxing, while the two large secondary bedrooms are great for family, guests, or a home office. The property also boasts a fully fenced backyard, ideal for gardening, outdoor activities, or enjoying nature in privacy. Relax on the screened-in porch or one of two patios, including one with a built-in fire pit. This home is a must-see for anyone seeking modern comfort with plenty of space. Schedule a tour today and make it yours!
Home Details
Home Type
- Single Family
Est. Annual Taxes
- $2,112
Year Built
- Built in 2023
Lot Details
- 1.11 Acre Lot
- Property fronts a state road
- Wood Fence
- Back Yard Fenced
- Open Lot
- Partially Wooded Lot
- Few Trees
- Garden
- Property is zoned AR
HOA Fees
- $35 Monthly HOA Fees
Parking
- 2 Car Attached Garage
- Parking Accessed On Kitchen Level
- Front Facing Garage
- Garage Door Opener
- Private Driveway
- Additional Parking
- 4 Open Parking Spaces
Home Design
- Slab Foundation
- Shingle Roof
- Vinyl Siding
Interior Spaces
- 2,050 Sq Ft Home
- 1-Story Property
- Open Floorplan
- Smooth Ceilings
- Ceiling Fan
- Family Room
- Dining Room
- Bonus Room
- Screened Porch
Kitchen
- Eat-In Kitchen
- Electric Oven
- Free-Standing Electric Range
- Microwave
- Plumbed For Ice Maker
- Dishwasher
- Stainless Steel Appliances
- Kitchen Island
- Quartz Countertops
Flooring
- Carpet
- Laminate
- Luxury Vinyl Tile
Bedrooms and Bathrooms
- 3 Bedrooms
Laundry
- Laundry Room
- Washer and Dryer
Accessible Home Design
- Accessible Full Bathroom
- Accessible Kitchen
- Central Living Area
- Accessible Entrance
Outdoor Features
- Patio
- Fire Pit
- Exterior Lighting
- Rain Gutters
Location
- Property is near a golf course
Schools
- Four Oaks Elementary And Middle School
- W Johnston High School
Utilities
- Cooling Available
- Heat Pump System
- Underground Utilities
- Electric Water Heater
- Septic Tank
- Septic System
- Phone Available
- Cable TV Available
Community Details
- Little & Young Association, Phone Number (910) 484-5400
- Gregory Ridge Subdivision
Listing and Financial Details
- Assessor Parcel Number 164300-67-0916
Map
Home Values in the Area
Average Home Value in this Area
Property History
| Date | Event | Price | Change | Sq Ft Price |
|---|---|---|---|---|
| 04/14/2025 04/14/25 | Pending | -- | -- | -- |
| 04/11/2025 04/11/25 | Price Changed | $389,990 | 0.0% | $190 / Sq Ft |
| 04/11/2025 04/11/25 | Price Changed | $390,000 | -2.5% | $190 / Sq Ft |
| 04/03/2025 04/03/25 | Price Changed | $399,950 | 0.0% | $195 / Sq Ft |
| 03/28/2025 03/28/25 | Price Changed | $399,900 | 0.0% | $195 / Sq Ft |
| 03/13/2025 03/13/25 | Price Changed | $400,000 | -1.2% | $195 / Sq Ft |
| 03/07/2025 03/07/25 | Price Changed | $405,000 | -0.7% | $198 / Sq Ft |
| 02/21/2025 02/21/25 | Price Changed | $408,000 | -0.5% | $199 / Sq Ft |
| 01/25/2025 01/25/25 | Price Changed | $410,000 | -1.2% | $200 / Sq Ft |
| 12/12/2024 12/12/24 | Price Changed | $415,000 | -1.2% | $202 / Sq Ft |
| 11/14/2024 11/14/24 | For Sale | $420,000 | -- | $205 / Sq Ft |
Similar Homes in Four Oaks, NC
Source: Doorify MLS
MLS Number: 10063301
- 230 Soy Bean Ln Unit Lot 37
- 23 Tullamore Ln
- 456 Barnes Landing Dr Unit 39
- 484 Barnes Landing Dr
- 199 Soy Bean Ln
- 139 Soy Bean Ln
- 507 Barnes Landing Dr
- 456 Barbour Farm Ln
- 662 Barbour Farm Ln
- 490 Barbour Farm Ln
- 818 Barbour Farm Ln
- 674 Barbour Farm Ln
- 644 Barbour Farm Ln
- 504 Barbour Farm Ln
- 576 Barbour Farm Ln
- 472 Barbour Farm Ln
- 556 Barbour Farm Ln
- 592 Barbour Farm Ln
- 84 Nonabell Ln
- 295 Barbour Farm Ln
