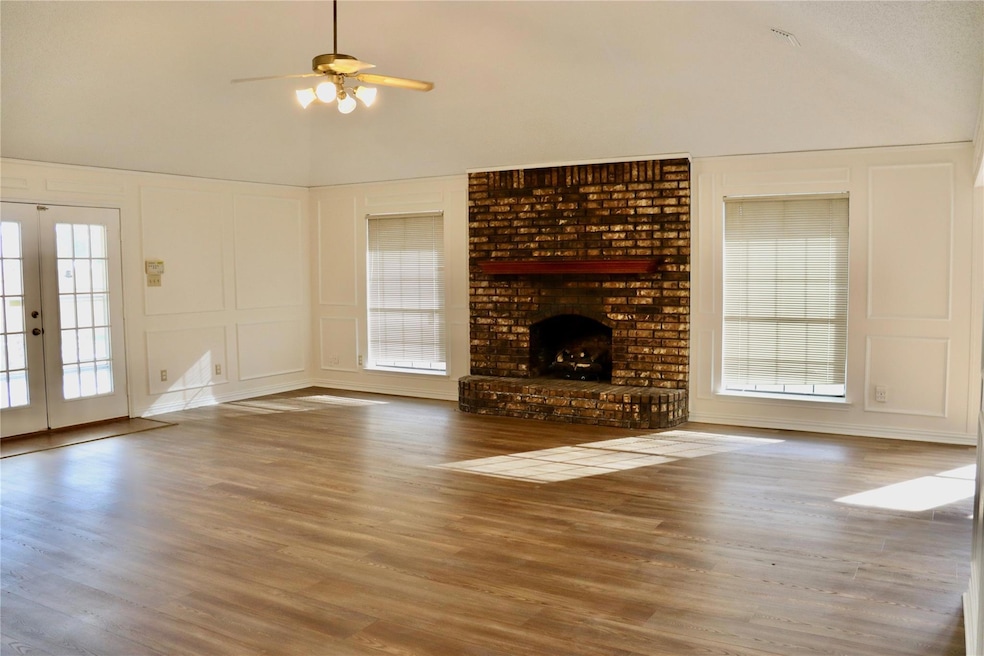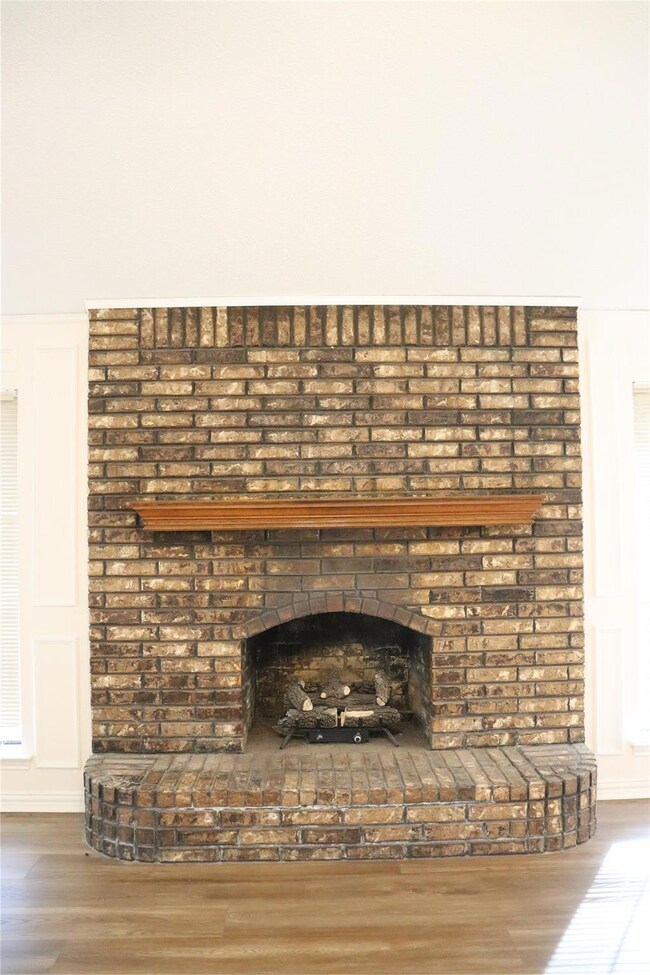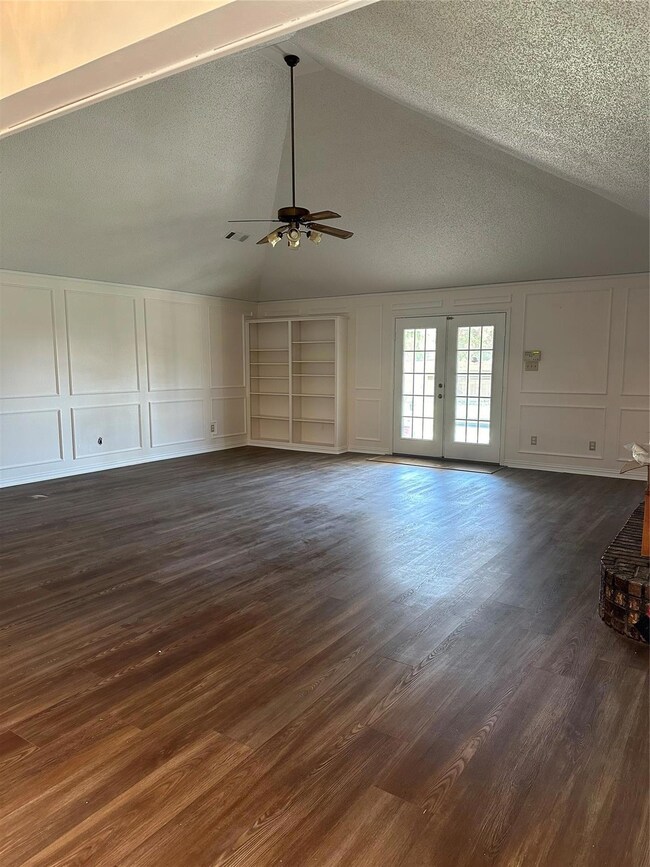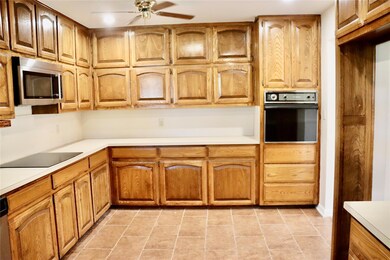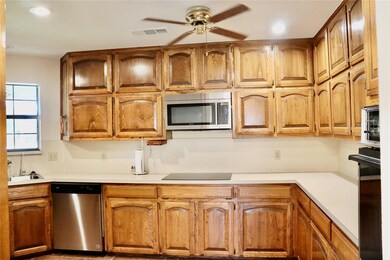
128 Schreiber Dr Haslet, TX 76052
Haslet NeighborhoodHighlights
- Heated In Ground Pool
- 1.05 Acre Lot
- Cathedral Ceiling
- V.R. Eaton High School Rated A-
- Deck
- Traditional Architecture
About This Home
As of January 2025Need some room to roam or a workshop - this lovely home has it. Great 3 bedroom on over an acre with a pool, attached spa, separate additional garage or workshop. Floors are new, same throughout to make it feel bigger and easy to maintain. So many updates like a wonderful steam, spa shower in the master bath and newer sinks and cabinets, some big ticket items already replaced. Large kitchen with an abundance of cabinets and countertop space. Big open rooms with ceiling fans and light shining through many windows. Freshly painted - all neutral colors so you can put your personal touch on it. The acreage is separated between an entertaining back yard and a back section for whatever you need it to be. You have so many options here, flexibility of use and no HOA. Northwest ISD. Must see to appreciate the opportunity and features.
Last Agent to Sell the Property
Classic Realty Group Brokerage Phone: 972-208-1200 License #0299650
Home Details
Home Type
- Single Family
Est. Annual Taxes
- $1,845
Year Built
- Built in 1987
Lot Details
- 1.05 Acre Lot
- Gated Home
- Cross Fenced
- Split Rail Fence
- Wood Fence
- Landscaped
- Interior Lot
- Level Lot
- Irregular Lot
- Cleared Lot
- Few Trees
- Private Yard
- Large Grassy Backyard
Parking
- 2-Car Garage with one garage door
- Workshop in Garage
- Side Facing Garage
- Garage Door Opener
- Driveway
- Additional Parking
Home Design
- Traditional Architecture
- Brick Exterior Construction
- Slab Foundation
- Composition Roof
- Siding
Interior Spaces
- 2,349 Sq Ft Home
- 1-Story Property
- Woodwork
- Cathedral Ceiling
- Ceiling Fan
- Decorative Lighting
- Gas Log Fireplace
- Brick Fireplace
- Propane Fireplace
- Window Treatments
- Bay Window
- Living Room with Fireplace
Kitchen
- Electric Oven
- Electric Cooktop
- Microwave
- Dishwasher
Flooring
- Ceramic Tile
- Luxury Vinyl Plank Tile
Bedrooms and Bathrooms
- 3 Bedrooms
- Walk-In Closet
Laundry
- Laundry in Utility Room
- Full Size Washer or Dryer
- Washer and Electric Dryer Hookup
Pool
- Heated In Ground Pool
- Gunite Pool
- Fence Around Pool
Outdoor Features
- Deck
- Covered patio or porch
- Exterior Lighting
- Outdoor Storage
- Rain Gutters
Schools
- Haslet Elementary School
- Wilson Middle School
- Eaton High School
Utilities
- Central Heating and Cooling System
- Propane
- Individual Gas Meter
- Electric Water Heater
- High Speed Internet
- Cable TV Available
Community Details
- Haslet Park Add Subdivision
Listing and Financial Details
- Legal Lot and Block 6 / 5
- Assessor Parcel Number 05855098
- $8,294 per year unexempt tax
Map
Home Values in the Area
Average Home Value in this Area
Property History
| Date | Event | Price | Change | Sq Ft Price |
|---|---|---|---|---|
| 01/17/2025 01/17/25 | Sold | -- | -- | -- |
| 12/13/2024 12/13/24 | Pending | -- | -- | -- |
| 09/02/2024 09/02/24 | For Sale | $525,000 | -- | $223 / Sq Ft |
Tax History
| Year | Tax Paid | Tax Assessment Tax Assessment Total Assessment is a certain percentage of the fair market value that is determined by local assessors to be the total taxable value of land and additions on the property. | Land | Improvement |
|---|---|---|---|---|
| 2024 | $1,845 | $436,059 | $122,160 | $313,899 |
| 2023 | $3,411 | $440,847 | $92,160 | $348,687 |
| 2022 | $8,383 | $440,847 | $82,160 | $358,687 |
| 2021 | $8,169 | $355,022 | $82,160 | $272,862 |
| 2020 | $7,431 | $357,052 | $82,160 | $274,892 |
| 2019 | $7,002 | $307,321 | $82,160 | $225,161 |
| 2018 | $2,235 | $266,283 | $77,160 | $189,123 |
| 2017 | $6,287 | $265,327 | $40,000 | $225,327 |
| 2016 | $6,427 | $288,079 | $40,000 | $248,079 |
| 2015 | $5,019 | $246,600 | $42,000 | $204,600 |
| 2014 | $5,019 | $246,600 | $42,000 | $204,600 |
Mortgage History
| Date | Status | Loan Amount | Loan Type |
|---|---|---|---|
| Open | $142,500 | Credit Line Revolving | |
| Closed | $50,000 | Unknown | |
| Closed | $145,100 | Unknown | |
| Closed | $119,000 | No Value Available | |
| Previous Owner | $106,100 | No Value Available |
Deed History
| Date | Type | Sale Price | Title Company |
|---|---|---|---|
| Vendors Lien | -- | American Title Co | |
| Warranty Deed | -- | Trinity Western Title Co |
Similar Homes in Haslet, TX
Source: North Texas Real Estate Information Systems (NTREIS)
MLS Number: 20704123
APN: 05855098
- 105 Bel Grand Rd
- 1404 Farm To Market Road 156
- 233 Berry Dr
- 1201 Maxwell Rd
- 14601 Marrowglen Rd
- 14624 Marrowglen Rd
- 1510 Nettle Ln
- 404 Birchwood Ln
- 535 Blue Mound Rd E
- 204 Ashmore Place
- 200 Applewood Ln
- 1237 Tyler Ct
- 1312 Chestnut Dr
- 774 Red Cedar Rd
- 751 Red Cedar Rd
- 1307 Chestnut Dr
- 1272 Red Clover Ln
- 316 Applewood Ln
- 1276 Red Clover Ln
- 790 Red Cedar Rd
