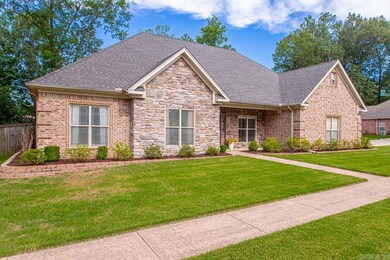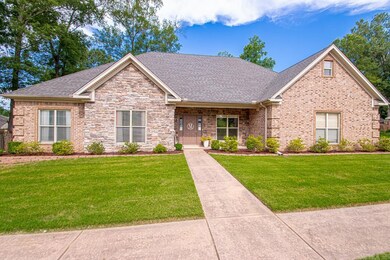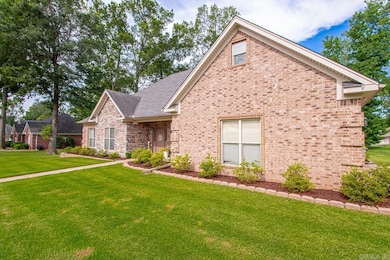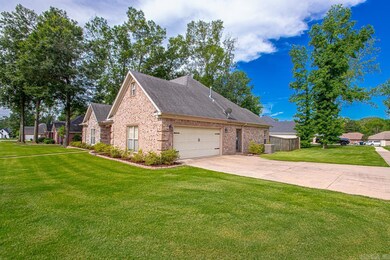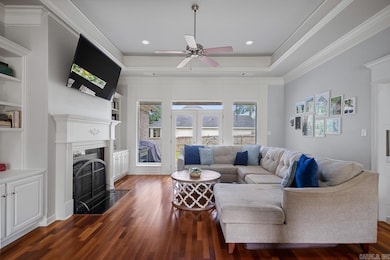
128 Silver Springs Dr Benton, AR 72015
Estimated payment $2,366/month
Highlights
- All Bedrooms Downstairs
- Sitting Area In Primary Bedroom
- Traditional Architecture
- Harmony Grove Middle School Rated A-
- Clubhouse
- Wood Flooring
About This Home
Beautiful 4 bedroom, 2 bath, & BONUS ROOM home in Benton on a corner lot! This house has been VERY WELL MAINTAINED!!! Hardwood floors in the living room, 11 foot tray ceiling, gas log fireplace, with built-ins on either side of fireplace. Kitchen is VERY LARGE!!! Kitchen has appliances that are less than 3 years old. It has a wall oven, gas cooktop, & large island. There are 3 additional guest bedrooms that are large with large closets. Primary bedroom has a tray ceiling recessed lighting and sitting area in the primary. Primary bath has jetted tub & double vanities. You will enjoy the backyard patio! Plenty of room to entertain!!! The backyard is very large! There is a double gate on the side to access the backyard. Driveway is plenty wide for multiple cars! Replacements include: Roof is 2018, HVAC August 2024, Dishwasher 2025, Range & Microwave in 2022! Access to the golf course, swimming pool, tennis & pickleball courts!!! Schedule your appointment today!
Home Details
Home Type
- Single Family
Est. Annual Taxes
- $3,138
Year Built
- Built in 2004
Lot Details
- 100 Sq Ft Lot
- Wood Fence
- Landscaped
- Corner Lot
- Level Lot
HOA Fees
- $10 Monthly HOA Fees
Home Design
- Traditional Architecture
- Brick Exterior Construction
- Slab Foundation
- Frame Construction
- Pitched Roof
- Architectural Shingle Roof
- Composition Roof
Interior Spaces
- 2,700 Sq Ft Home
- 1.5-Story Property
- Built-in Bookshelves
- Tray Ceiling
- Ceiling Fan
- Fireplace With Glass Doors
- Gas Log Fireplace
- Insulated Windows
- Window Treatments
- Insulated Doors
- Breakfast Room
- Formal Dining Room
- Bonus Room
- Game Room
Kitchen
- Eat-In Kitchen
- Breakfast Bar
- <<builtInOvenToken>>
- Gas Range
- <<microwave>>
- Plumbed For Ice Maker
- Dishwasher
- Quartz Countertops
- Disposal
Flooring
- Wood
- Carpet
- Tile
Bedrooms and Bathrooms
- 4 Bedrooms
- Sitting Area In Primary Bedroom
- All Bedrooms Down
- Walk-In Closet
- 2 Full Bathrooms
- <<bathWithWhirlpoolToken>>
- Walk-in Shower
Laundry
- Laundry Room
- Washer Hookup
Attic
- Attic Floors
- Attic Ventilator
Home Security
- Home Security System
- Fire and Smoke Detector
Parking
- 2 Car Garage
- Automatic Garage Door Opener
Outdoor Features
- Covered patio or porch
Schools
- Harmony Grove Elementary School
- Harmony Grove High School
Utilities
- High Efficiency Air Conditioning
- Central Heating and Cooling System
- Programmable Thermostat
- Underground Utilities
- Gas Water Heater
- Satellite Dish
- Cable TV Available
- TV Antenna
Listing and Financial Details
- $1,078 per year additional tax assessments
Community Details
Overview
- Other Mandatory Fees
Recreation
- Tennis Courts
- Community Playground
- Community Pool
Additional Features
- Clubhouse
- Video Patrol
Map
Home Values in the Area
Average Home Value in this Area
Tax History
| Year | Tax Paid | Tax Assessment Tax Assessment Total Assessment is a certain percentage of the fair market value that is determined by local assessors to be the total taxable value of land and additions on the property. | Land | Improvement |
|---|---|---|---|---|
| 2024 | $2,995 | $53,001 | $6,480 | $46,521 |
| 2023 | $4,216 | $53,001 | $6,480 | $46,521 |
| 2022 | $4,216 | $53,001 | $6,480 | $46,521 |
| 2021 | $3,983 | $48,980 | $5,400 | $43,580 |
| 2020 | $3,983 | $48,980 | $5,400 | $43,580 |
| 2019 | $3,845 | $48,980 | $5,400 | $43,580 |
| 2018 | $3,459 | $48,980 | $5,400 | $43,580 |
| 2017 | $3,275 | $48,980 | $5,400 | $43,580 |
| 2016 | $2,483 | $43,940 | $5,400 | $38,540 |
| 2015 | $3,091 | $43,940 | $5,400 | $38,540 |
| 2014 | $3,091 | $43,940 | $5,400 | $38,540 |
Property History
| Date | Event | Price | Change | Sq Ft Price |
|---|---|---|---|---|
| 06/13/2025 06/13/25 | For Sale | $379,000 | +46.3% | $140 / Sq Ft |
| 04/15/2019 04/15/19 | Sold | $259,000 | -4.0% | $93 / Sq Ft |
| 04/10/2019 04/10/19 | Pending | -- | -- | -- |
| 02/14/2019 02/14/19 | For Sale | $269,900 | -- | $97 / Sq Ft |
Purchase History
| Date | Type | Sale Price | Title Company |
|---|---|---|---|
| Warranty Deed | $267,000 | None Available | |
| Warranty Deed | $259,000 | Lenders Title Company | |
| Warranty Deed | $236,000 | -- | |
| Warranty Deed | $236,000 | -- | |
| Warranty Deed | -- | -- | |
| Warranty Deed | $33,000 | -- |
Mortgage History
| Date | Status | Loan Amount | Loan Type |
|---|---|---|---|
| Open | $240,300 | New Conventional | |
| Previous Owner | $247,000 | New Conventional | |
| Previous Owner | $246,050 | New Conventional | |
| Previous Owner | $223,350 | New Conventional | |
| Previous Owner | $222,000 | New Conventional | |
| Previous Owner | $26,000 | New Conventional |
Similar Homes in Benton, AR
Source: Cooperative Arkansas REALTORS® MLS
MLS Number: 25023432
APN: 860-02490-283
- 143 Silver Springs Dr
- 106 Baltusrol Dr
- 105 Inverness Cove
- 156 Harmony Hills
- 123 Harmony Village Dr
- Lot 87 Harmony Village
- 124 Harmony Village Dr
- 119 Harmony Village Dr
- 122 Harmony Village Dr
- 117 Harmony Village Dr
- 103 Dylan
- 105 Dylan
- 000 Trace Creek Rd
- 114 Harmony Village Dr
- Lot 52 Harmony Village
- Lot 51 Harmony Village
- Lot 50 Harmony Village
- 110 Harmony Village Dr
- 106 Harmony Village Dr
- 3.25 Hwy 67
- 116 Kee Cove
- 216 Spring Branch Dr
- 328 Gathering House Dr
- 816 Teresa Dr
- 620 Dyer Cir
- 1009 Crestwood Dr
- 802 Schley St
- 305 S Border St
- 818 Poplar
- 111 Border Cir
- 34 Hiland Place
- 6 Hiland Place
- 4 Hiland Place
- 1118 Sunset
- 2600 Quidditch Loop
- 2400 Quidditch Loop
- 2706 Edison Ave
- 721 Edgehill Dr
- 2705 Timbermist Cir
- 2704 Timbermist Cir

