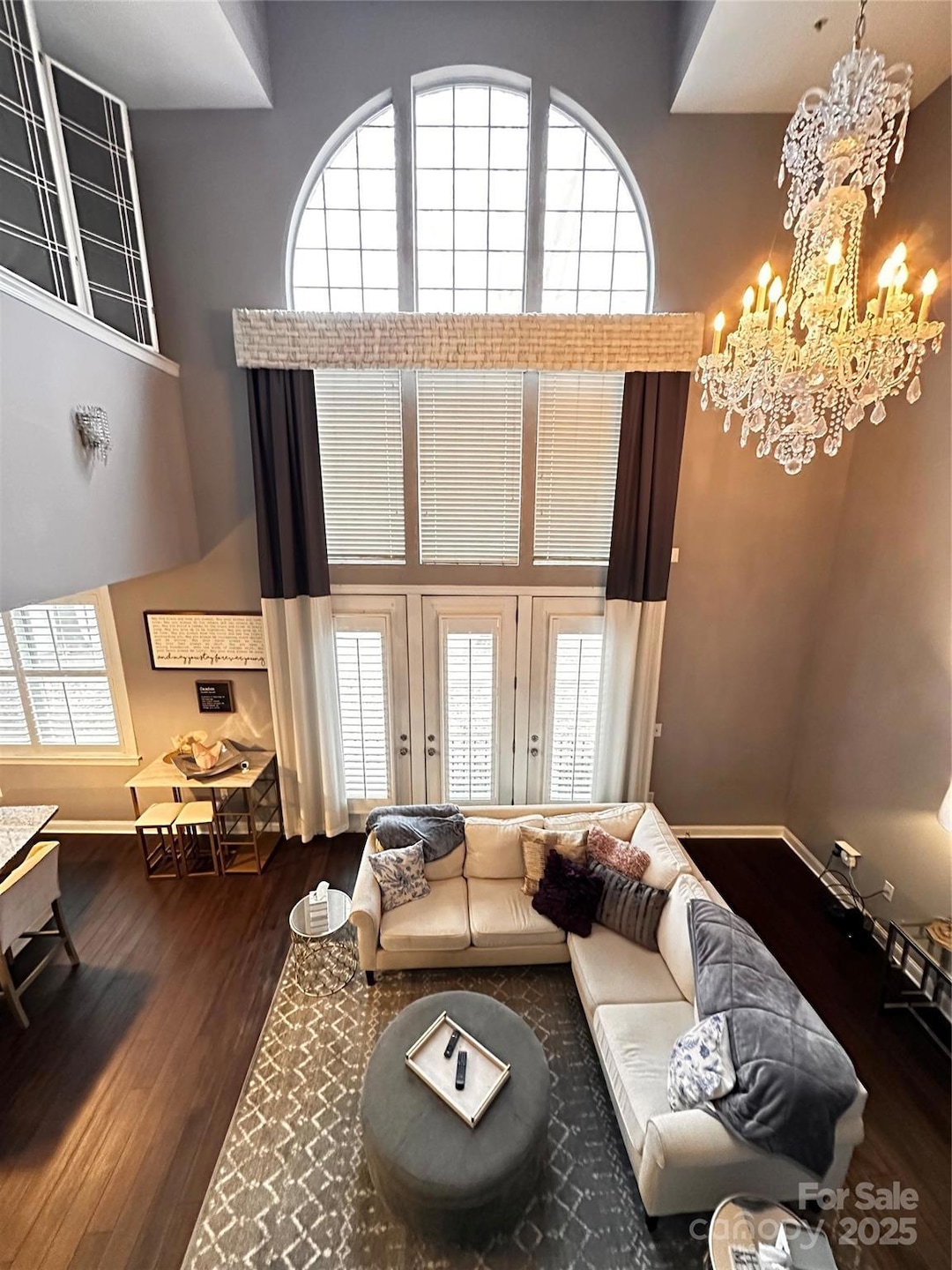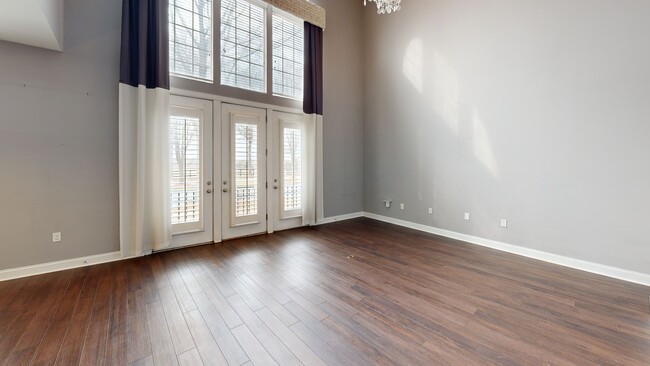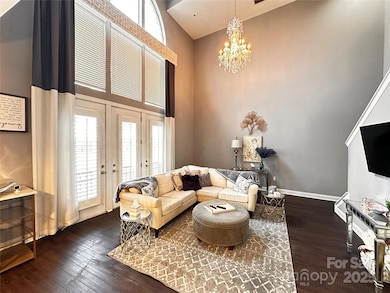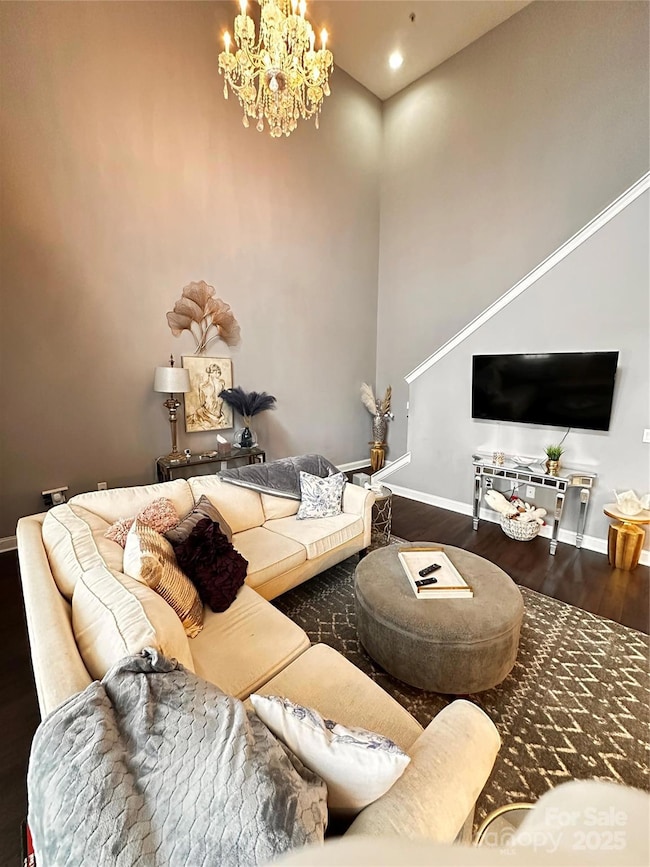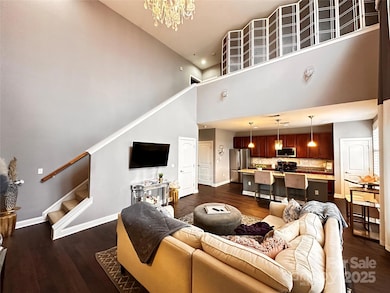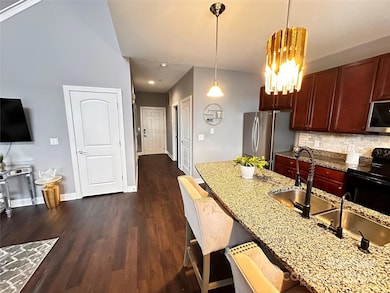
128 Steinbeck Way Unit E Mooresville, NC 28117
Lake Norman NeighborhoodEstimated payment $1,838/month
Highlights
- Open Floorplan
- Pond
- Wood Flooring
- Coddle Creek Elementary School Rated A-
- Transitional Architecture
- Corner Lot
About This Home
The Perfect Modern Loft-Style Townhome! Discover this stunning townhouse featuring an open, loft-like floor plan designed for spacious and airy living. High ceilings, minimal interior walls, and a mezzanine-style sleeping area overlooking the main living space create a perfect blend of modern design and functional comfort. While embracing an open-concept feel, the home also offers the privacy of a designated bedroom within a thoughtfully crafted multi-level layout.Ideally situated in the sought-after Mooresville area, this home offers convenient access to I-77, placing shopping, dining, and medical facilities just moments away. Lowes Corporate HQ and LKN Regional Hospital (recently acquired by Duke) are both only a short walk away. Experience easy, contemporary living in a prime location at a price you just cannot find!
Listing Agent
Coldwell Banker Realty Brokerage Email: gibsonmark01@gmail.com License #306293

Property Details
Home Type
- Condominium
Est. Annual Taxes
- $2,058
Year Built
- Built in 2008
Lot Details
- Lawn
HOA Fees
- $284 Monthly HOA Fees
Home Design
- Transitional Architecture
- Slab Foundation
- Four Sided Brick Exterior Elevation
Interior Spaces
- 1.5-Story Property
- Open Floorplan
- Insulated Windows
- Wood Flooring
- Laundry Room
Kitchen
- Convection Oven
- Electric Cooktop
- Microwave
- Dishwasher
- Kitchen Island
- Disposal
Bedrooms and Bathrooms
- 1 Bedroom
Parking
- On-Street Parking
- Parking Lot
- Assigned Parking
Outdoor Features
- Pond
- Balcony
- Rear Porch
Schools
- Coddle Creek Elementary School
- Woodland Heights Middle School
- Lake Norman High School
Utilities
- Central Air
- Heat Pump System
- Electric Water Heater
- Cable TV Available
Listing and Financial Details
- Assessor Parcel Number 4645-98-3308.005
Community Details
Overview
- Cedar Management Association, Phone Number (877) 252-3327
- Legacy Village Condos
- Legacy Village Subdivision
- Mandatory home owners association
Recreation
- Dog Park
- Trails
Security
- Card or Code Access
Map
Home Values in the Area
Average Home Value in this Area
Tax History
| Year | Tax Paid | Tax Assessment Tax Assessment Total Assessment is a certain percentage of the fair market value that is determined by local assessors to be the total taxable value of land and additions on the property. | Land | Improvement |
|---|---|---|---|---|
| 2024 | $2,058 | $203,130 | $42,500 | $160,630 |
| 2023 | $2,058 | $203,130 | $42,500 | $160,630 |
| 2022 | $1,392 | $119,200 | $26,000 | $93,200 |
| 2021 | $1,388 | $119,200 | $26,000 | $93,200 |
| 2020 | $1,365 | $117,150 | $26,000 | $91,150 |
| 2019 | $1,473 | $117,150 | $26,000 | $91,150 |
| 2018 | $1,295 | $101,400 | $25,000 | $76,400 |
| 2017 | $1,235 | $101,400 | $25,000 | $76,400 |
| 2016 | $1,235 | $101,400 | $25,000 | $76,400 |
| 2015 | $1,235 | $101,400 | $25,000 | $76,400 |
| 2014 | $1,585 | $138,270 | $47,500 | $90,770 |
Property History
| Date | Event | Price | Change | Sq Ft Price |
|---|---|---|---|---|
| 02/28/2025 02/28/25 | Price Changed | $248,000 | -0.8% | $212 / Sq Ft |
| 02/17/2025 02/17/25 | For Sale | $250,000 | -- | $214 / Sq Ft |
Deed History
| Date | Type | Sale Price | Title Company |
|---|---|---|---|
| Warranty Deed | $138,000 | None Available | |
| Warranty Deed | $116,000 | None Available | |
| Warranty Deed | $105,000 | None Available | |
| Special Warranty Deed | $190,000 | None Available |
Mortgage History
| Date | Status | Loan Amount | Loan Type |
|---|---|---|---|
| Open | $111,700 | New Conventional | |
| Closed | $110,400 | New Conventional | |
| Previous Owner | $116,000 | Adjustable Rate Mortgage/ARM | |
| Previous Owner | $64,000 | New Conventional | |
| Previous Owner | $70,000 | Seller Take Back |
About the Listing Agent

Hello! I’m Mark Gibson, not your typical real estate agent. I’m just an average, down-to-earth guy who happens to be very proficient at selling homes—so much so, that I’m ranked in the top 1% of Coldwell Banker agents nationwide. Since 2022, I’ve been the #1 producer, top listing agent, and top buyer’s agent at Coldwell Banker Lake Norman, delivering stellar results for my clients. As a former custom home builder, I bring a unique edge to Lake Norman real estate, excelling in waterfront homes,
Mark's Other Listings
Source: Canopy MLS (Canopy Realtor® Association)
MLS Number: 4218863
APN: 4645-98-3308.005
- 121 Irving Ave Unit A
- 121 Irving Ave
- 121 Irving Ave Unit F
- 118 Golden Trail
- 114 Ciara Place Unit C
- 114 Ciara Place Unit B
- 114 Ciara Place Unit A
- 0 Fremont Loop Unit CAR4230862
- 104 Ciara Place Unit B
- 128 Locomotive Ln Unit 110
- 113 Ryan Ln
- 115 Ciara Place Unit A
- 115 Ciara Place Unit C
- 115 Ciara Place Unit B
- 115 Ciara Place Unit D
- 104 Leslie Loop
- 121 Goorawing Ln
- 117 Goorawing Ln
- 138 Nicholson Ln
- 147 Holsworthy Dr
