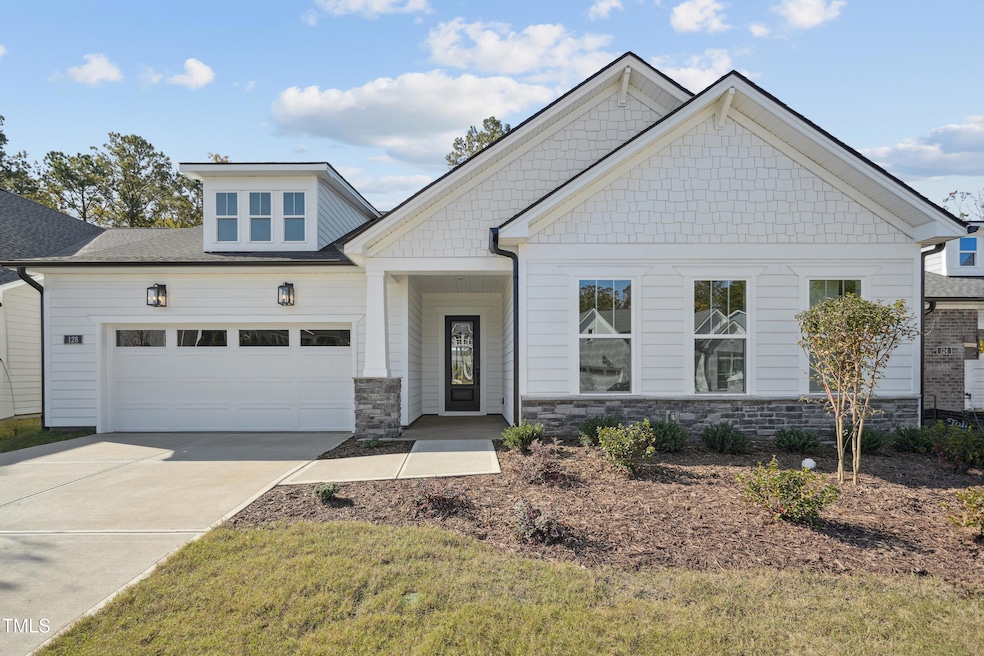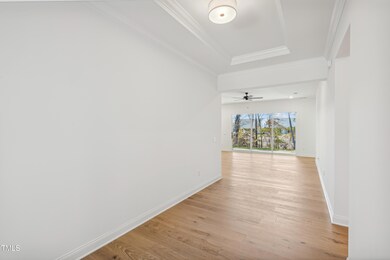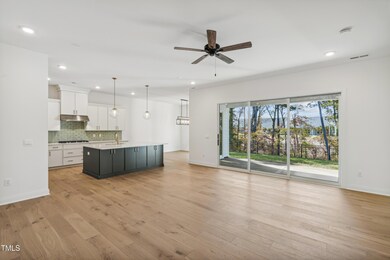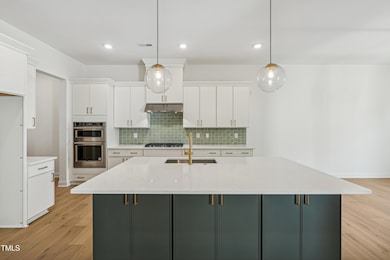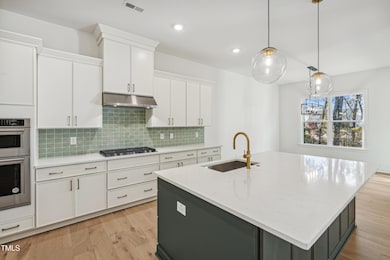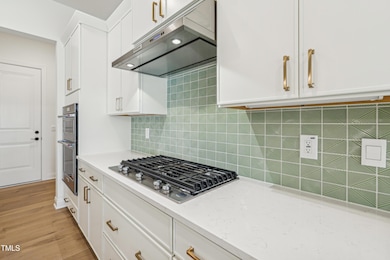
Highlights
- Fitness Center
- New Construction
- Craftsman Architecture
- Oakview Elementary Rated A
- View of Trees or Woods
- Clubhouse
About This Home
As of March 2025This single-story, open floor plan has 3 bedrooms and 2.5 baths. The open-concept kitchen provides connectivity to the main living area with prime access to the outdoor patio. Highlights of this home include 12' sliders in the great room and an exterior fireplace on the patio. The personalization options are endless, with expertly designed finishes selected throughout the home. Schedule an appointment today to learn more about this stunning home!
Home Details
Home Type
- Single Family
Est. Annual Taxes
- $359
Year Built
- Built in 2024 | New Construction
Lot Details
- 7,536 Sq Ft Lot
- Lot Dimensions are 64x116x64x117
HOA Fees
Parking
- 2 Car Attached Garage
Home Design
- Craftsman Architecture
- Slab Foundation
- Frame Construction
- Architectural Shingle Roof
Interior Spaces
- 2,117 Sq Ft Home
- 1-Story Property
- Sliding Doors
- Family Room
- Breakfast Room
- Views of Woods
- Scuttle Attic Hole
Kitchen
- Cooktop
- Dishwasher
- Disposal
Flooring
- Wood
- Carpet
- Ceramic Tile
Bedrooms and Bathrooms
- 3 Bedrooms
Schools
- Wake County Schools Elementary And Middle School
- Wake County Schools High School
Utilities
- Forced Air Heating and Cooling System
- Natural Gas Connected
Listing and Financial Details
- Assessor Parcel Number 0639323855
Community Details
Overview
- Association fees include ground maintenance
- Cams Association, Phone Number (877) 672-2267
- 12 Oaks Association
- Built by Toll Brothers, Inc.
- Regency At Holly Springs Subdivision, Devin Floorplan
Amenities
- Restaurant
- Clubhouse
Recreation
- Tennis Courts
- Fitness Center
- Community Pool
Map
Home Values in the Area
Average Home Value in this Area
Property History
| Date | Event | Price | Change | Sq Ft Price |
|---|---|---|---|---|
| 03/14/2025 03/14/25 | Sold | $749,900 | 0.0% | $354 / Sq Ft |
| 02/03/2025 02/03/25 | Pending | -- | -- | -- |
| 01/25/2025 01/25/25 | Price Changed | $749,900 | -3.8% | $354 / Sq Ft |
| 01/11/2025 01/11/25 | Price Changed | $779,900 | +0.6% | $368 / Sq Ft |
| 10/29/2024 10/29/24 | For Sale | $774,900 | -- | $366 / Sq Ft |
Tax History
| Year | Tax Paid | Tax Assessment Tax Assessment Total Assessment is a certain percentage of the fair market value that is determined by local assessors to be the total taxable value of land and additions on the property. | Land | Improvement |
|---|---|---|---|---|
| 2024 | $359 | $155,000 | $155,000 | $0 |
Deed History
| Date | Type | Sale Price | Title Company |
|---|---|---|---|
| Special Warranty Deed | $750,000 | None Listed On Document |
Similar Homes in the area
Source: Doorify MLS
MLS Number: 10060680
APN: 0639.03-32-3855-000
- 200 Regency Ridge Dr
- 105 Crested Coral Dr
- 124 Crested Coral Dr
- 108 Scarlet Tanager Cir
- 725 Ancient Oaks Dr
- 400 Chickasaw Plum Dr
- 853 Rambling Oaks Ln
- 209 Morning Oaks Dr
- 816 Green Oaks Pkwy
- 208 Vervain Way
- 104 Vervain Way
- 117 Hardy Oaks Way
- 113 Hardy Oaks Way
- 205 Braxcarr St
- 100 Winterberry Ln
- 613 Holly Thorn Trace
- 404 Braxman Ln
- 505 Ivy Arbor Way
- 521 Ivy Arbor Way
- 35 Finsbury Ct
