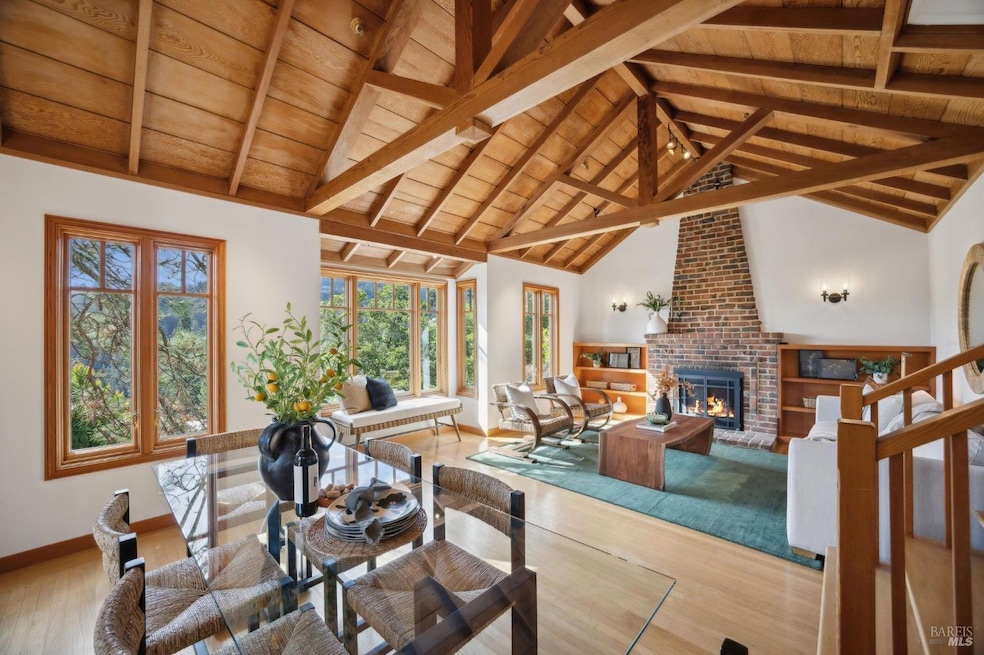
128 Tamalpais Ave Mill Valley, CA 94941
Blithedale Canyon NeighborhoodHighlights
- Bay View
- Private Lot
- Cathedral Ceiling
- Mill Valley Middle School Rated A
- Radiant Floor
- Main Floor Primary Bedroom
About This Home
As of December 2024Located in the most desirable sun filled location of spectacular Middle Ridge neighborhood, this dramatic and modernized Craftsman home has sweeping views of San Francisco, the Bay, gorgeous hills. Lovingly expanded and owned by the same family for 49 years, this unique property exudes warmth and charm. Featuring custom vaulted exposed beam timber architecture, built-in cabinetry, a functional layout with 3 bedrooms, 4 full bathrooms, a spacious living/dining room and separate family room both with gas fireplaces. Hardwood oak floors in most rooms with new carpeting in the bedrooms. Large picture windows and multiple french doors from most room lead to inviting outdoor spaces and decks all perfect for taking in the views while relaxing or entertaining. A lower level office or guest room has a full bath and private patio is accessed by a separate entrance. With multiple nearby public Steps, Lanes & Paths, this premier location is a few minutes to downtown, Old Mill Elementary & Old Mill Park, Public Library, Dipsea steps, hiking and biking trails, Mt Tam and more. An expansive backyard features gorgeous mature trees and plantings, a one car garage, and plenty of storage, This home truly is Mill Valley Living at its best.
Home Details
Home Type
- Single Family
Est. Annual Taxes
- $9,056
Year Built
- Built in 1932 | Remodeled
Lot Details
- 0.31 Acre Lot
- Back Yard Fenced
- Landscaped
- Private Lot
- Garden
Parking
- 1 Car Detached Garage
- Extra Deep Garage
- Garage Door Opener
Property Views
- Bay
- Views of the Bay Bridge
- City Lights
- Valley
Home Design
- Concrete Foundation
- Shingle Roof
- Composition Roof
Interior Spaces
- 2,165 Sq Ft Home
- 2-Story Property
- Beamed Ceilings
- Cathedral Ceiling
- 2 Fireplaces
- Self Contained Fireplace Unit Or Insert
- Gas Log Fireplace
- Family Room
- Living Room with Attached Deck
- Combination Dining and Living Room
- Breakfast Room
- Sunken Dining Area
- Bonus Room
Kitchen
- Built-In Gas Range
- Tile Countertops
Flooring
- Wood
- Carpet
- Radiant Floor
Bedrooms and Bathrooms
- 3 Bedrooms
- Primary Bedroom on Main
- Walk-In Closet
- Bathroom on Main Level
- 4 Full Bathrooms
- Marble Bathroom Countertops
- Tile Bathroom Countertop
- Bathtub with Shower
- Separate Shower
- Window or Skylight in Bathroom
Laundry
- Dryer
- Washer
Outdoor Features
- Balcony
- Patio
Utilities
- No Cooling
- Central Heating
- Heating System Uses Natural Gas
- 220 Volts
Listing and Financial Details
- Assessor Parcel Number 027-191-26
Map
Home Values in the Area
Average Home Value in this Area
Property History
| Date | Event | Price | Change | Sq Ft Price |
|---|---|---|---|---|
| 12/23/2024 12/23/24 | Sold | $2,705,000 | +12.9% | $1,249 / Sq Ft |
| 11/07/2024 11/07/24 | Pending | -- | -- | -- |
| 11/01/2024 11/01/24 | For Sale | $2,395,000 | -- | $1,106 / Sq Ft |
Tax History
| Year | Tax Paid | Tax Assessment Tax Assessment Total Assessment is a certain percentage of the fair market value that is determined by local assessors to be the total taxable value of land and additions on the property. | Land | Improvement |
|---|---|---|---|---|
| 2024 | $9,056 | $487,486 | $103,743 | $383,743 |
| 2023 | $9,461 | $477,929 | $101,709 | $376,220 |
| 2022 | $8,722 | $468,558 | $99,715 | $368,843 |
| 2021 | $9,402 | $459,371 | $97,760 | $361,611 |
| 2020 | $9,161 | $454,663 | $96,758 | $357,905 |
| 2019 | $8,572 | $445,750 | $94,861 | $350,889 |
| 2018 | $7,988 | $437,011 | $93,001 | $344,010 |
| 2017 | $7,761 | $428,444 | $91,178 | $337,266 |
| 2016 | $7,239 | $420,045 | $89,391 | $330,654 |
| 2015 | $6,916 | $413,735 | $88,048 | $325,687 |
| 2014 | $6,579 | $405,632 | $86,323 | $319,309 |
Mortgage History
| Date | Status | Loan Amount | Loan Type |
|---|---|---|---|
| Open | $1,758,250 | New Conventional | |
| Previous Owner | $373,900 | New Conventional | |
| Previous Owner | $100,000 | Credit Line Revolving | |
| Previous Owner | $455,000 | Unknown | |
| Previous Owner | $50,000 | Stand Alone Second |
Deed History
| Date | Type | Sale Price | Title Company |
|---|---|---|---|
| Grant Deed | $2,705,000 | First American Title | |
| Quit Claim Deed | -- | None Listed On Document | |
| Interfamily Deed Transfer | -- | None Available |
Similar Homes in the area
Source: Bay Area Real Estate Information Services (BAREIS)
MLS Number: 324086616
APN: 027-191-26
- 224 Magee Ave
- 45 Beverly Terrace
- 123 Cornelia Ave
- 2 Summit Ave
- 29 Lower Alcatraz Place
- 129 Cascade Dr
- 95 Magee Ave
- 35 Bernard St
- 4 Lovell Ave
- 342 Tamalpais Ave
- 4 Wainwright Place
- 144 Woodbine Dr
- 401 Eldridge Ave
- 75 Buena Vista Ave
- 55 Mono Way
- 0 Monte Cimas Ave
- 512 Park Way
- 457 Ralston Ave
- 38 Madera Way
- 7 Via Vandyke
