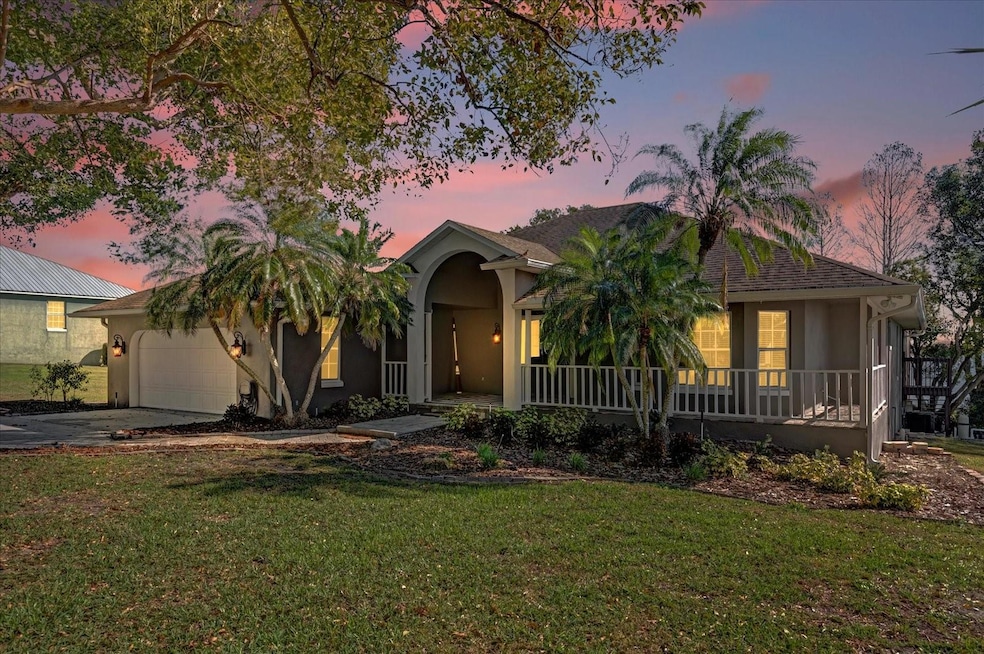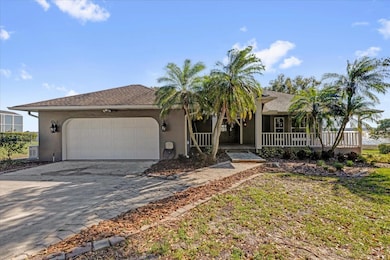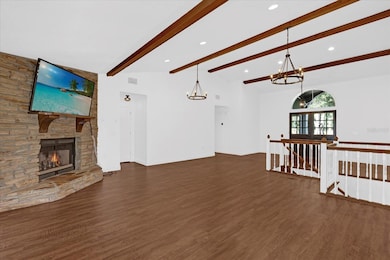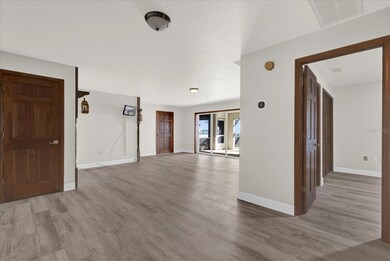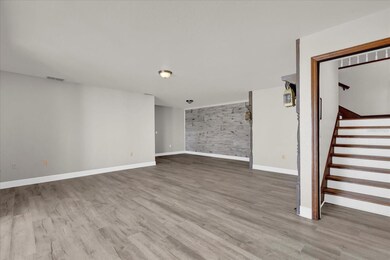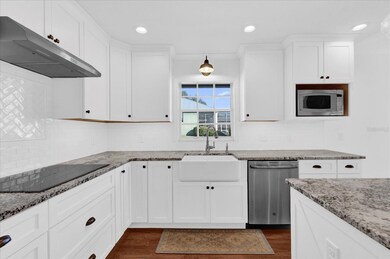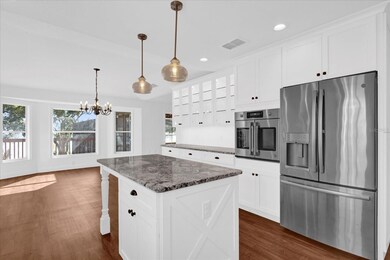
128 W Juliana Way Auburndale, FL 33823
Estimated payment $5,105/month
Highlights
- 105 Feet of Lake Waterfront
- Boat Lift
- 0.7 Acre Lot
- Frank E. Brigham Academy Rated 9+
- Screened Pool
- Deck
About This Home
Welcome to your dream waterfront oasis! Nestled on the tranquil shores of beautiful Lake Juliana, this exquisite 3-bedroom, 3-bathroom residence blends luxury and comfort perfectly, creating a captivating escape you'll love coming home to.Step inside and immediately fall in love with the home's sophisticated charm—from the soaring ceilings adorned with rustic wooden beams and stunning designer lighting fixtures, to the inviting stone fireplace anchoring the spacious living room. The thoughtfully designed chef's kitchen is sure to inspire, boasting sleek quartz countertops, a generously sized island with seating, custom cabinetry, and high-end appliances. Adjacent, the elegant dining area offers breathtaking panoramic views of Lake Juliana, perfect for your morning coffee or picturesque sunset dinners.Retreat to the luxurious master suite, complete with your private balcony overlooking serene lake vistas, a spa-inspired, newly renovated bathroom, and an expansive walk-in closet. Downstairs, the versatile bonus room seamlessly connects to an idyllic screened-in deck, perfect for enjoying Florida's peaceful outdoors.Outside, your paradise awaits—a stunning waterfall pool for refreshing dips, a brand-new dock ready for boating adventures, and your private boat garage. With meticulous landscaping and the added security of a generator, comfort and peace of mind are yours year-round. As a bonus, our motivated seller is generously offering up to $10,000 in concessions to help make this dream home yours!Don't miss this incredible opportunity to own exceptional lakeside luxury—schedule your private tour today!
Listing Agent
WEST ORLANDO PROPERTY MANAGEMENT REALTY, LLC Brokerage Phone: 407-922-9169 License #3340769
Home Details
Home Type
- Single Family
Est. Annual Taxes
- $9,270
Year Built
- Built in 1990
Lot Details
- 0.7 Acre Lot
- 105 Feet of Lake Waterfront
- Lake Front
- West Facing Home
- Oversized Lot
- Well Sprinkler System
Parking
- 3 Car Attached Garage
- Garage Door Opener
Property Views
- Lake
- Pool
Home Design
- Bi-Level Home
- Slab Foundation
- Shingle Roof
- Block Exterior
- Stucco
Interior Spaces
- 2,415 Sq Ft Home
- Cathedral Ceiling
- Ceiling Fan
- Skylights
- Wood Burning Fireplace
- Family Room
- Living Room with Fireplace
- Inside Utility
- Laundry in unit
Kitchen
- Microwave
- Dishwasher
- Disposal
Flooring
- Wood
- Carpet
- Ceramic Tile
Bedrooms and Bathrooms
- 3 Bedrooms
- Walk-In Closet
- 3 Full Bathrooms
Pool
- Screened Pool
- Heated In Ground Pool
- Spa
- Fence Around Pool
Outdoor Features
- Access To Lake
- Water Skiing Allowed
- Boat Lift
- Open Dock
- Balcony
- Deck
- Screened Patio
- Porch
Schools
- Lake Alfred-Addair Middle School
Utilities
- Central Heating and Cooling System
- Septic Tank
- Cable TV Available
Community Details
- No Home Owners Association
- Juliana West Subdivision
Listing and Financial Details
- Visit Down Payment Resource Website
- Tax Lot 10
- Assessor Parcel Number 25-27-16-299001-000100
Map
Home Values in the Area
Average Home Value in this Area
Tax History
| Year | Tax Paid | Tax Assessment Tax Assessment Total Assessment is a certain percentage of the fair market value that is determined by local assessors to be the total taxable value of land and additions on the property. | Land | Improvement |
|---|---|---|---|---|
| 2023 | $9,270 | $670,421 | $190,000 | $480,421 |
| 2022 | $4,364 | $334,691 | $0 | $0 |
| 2021 | $4,403 | $324,943 | $0 | $0 |
| 2020 | $4,354 | $320,457 | $0 | $0 |
| 2018 | $4,288 | $307,411 | $0 | $0 |
| 2017 | $4,178 | $301,088 | $0 | $0 |
| 2016 | $3,675 | $263,538 | $0 | $0 |
| 2015 | $3,708 | $282,936 | $0 | $0 |
| 2014 | $3,842 | $280,690 | $0 | $0 |
Property History
| Date | Event | Price | Change | Sq Ft Price |
|---|---|---|---|---|
| 04/09/2025 04/09/25 | Price Changed | $775,999 | -3.0% | $321 / Sq Ft |
| 03/17/2025 03/17/25 | Price Changed | $799,999 | -3.1% | $331 / Sq Ft |
| 03/15/2025 03/15/25 | Price Changed | $825,999 | -2.8% | $342 / Sq Ft |
| 02/18/2025 02/18/25 | For Sale | $849,999 | -0.6% | $352 / Sq Ft |
| 10/28/2024 10/28/24 | Off Market | $855,000 | -- | -- |
| 09/23/2024 09/23/24 | Price Changed | $855,000 | -2.3% | $354 / Sq Ft |
| 09/19/2024 09/19/24 | For Sale | $875,000 | 0.0% | $362 / Sq Ft |
| 09/15/2024 09/15/24 | Off Market | $875,000 | -- | -- |
| 08/19/2024 08/19/24 | Price Changed | $875,000 | -2.8% | $362 / Sq Ft |
| 04/26/2024 04/26/24 | For Sale | $900,000 | 0.0% | $373 / Sq Ft |
| 12/01/2023 12/01/23 | Rented | $3,800 | 0.0% | -- |
| 11/29/2023 11/29/23 | Under Contract | -- | -- | -- |
| 10/18/2023 10/18/23 | Price Changed | $3,800 | -2.6% | $2 / Sq Ft |
| 10/03/2023 10/03/23 | Price Changed | $3,900 | -2.5% | $2 / Sq Ft |
| 09/19/2023 09/19/23 | Price Changed | $4,000 | +23.1% | $2 / Sq Ft |
| 09/19/2023 09/19/23 | For Rent | $3,250 | -- | -- |
Deed History
| Date | Type | Sale Price | Title Company |
|---|---|---|---|
| Warranty Deed | $100 | None Listed On Document | |
| Deed | $100 | -- | |
| Deed | -- | Grayrobinson Pa | |
| Warranty Deed | $417,500 | Attorney | |
| Warranty Deed | $400,500 | Florida Professional Title I | |
| Warranty Deed | $282,000 | -- | |
| Warranty Deed | $21,500 | -- |
Mortgage History
| Date | Status | Loan Amount | Loan Type |
|---|---|---|---|
| Previous Owner | $334,000 | New Conventional | |
| Previous Owner | $380,400 | New Conventional | |
| Previous Owner | $310,000 | Credit Line Revolving | |
| Previous Owner | $80,220 | New Conventional | |
| Previous Owner | $86,000 | No Value Available |
Similar Homes in the area
Source: Stellar MLS
MLS Number: O6196085
APN: 25-27-16-299001-000100
- 164 Sunrise Hill Ln
- 4450 Old Berkley Rd
- 834 Auburn Preserve Blvd
- 1306 Windward Oaks Loop
- 1727 Wood Path
- 111 Arbor Way
- 988 Classic View Dr
- 5020 Broadmore Dr
- 248 Lake Tennessee Dr
- 1510 Shorewood Dr
- 150 Berkley Knights Dr
- 932 Classic View Dr
- 4120 Juliana Lake Dr
- 4929 Tennessee Lake Dr
- 0 Johnson Rd
- 4959 Tennessee Lake Dr
- 252 Walkers Point Dr
- 241 Walkers Point Dr
- 1151 Myopia Hunt Club Dr
- 318 Crescent Ridge Rd
