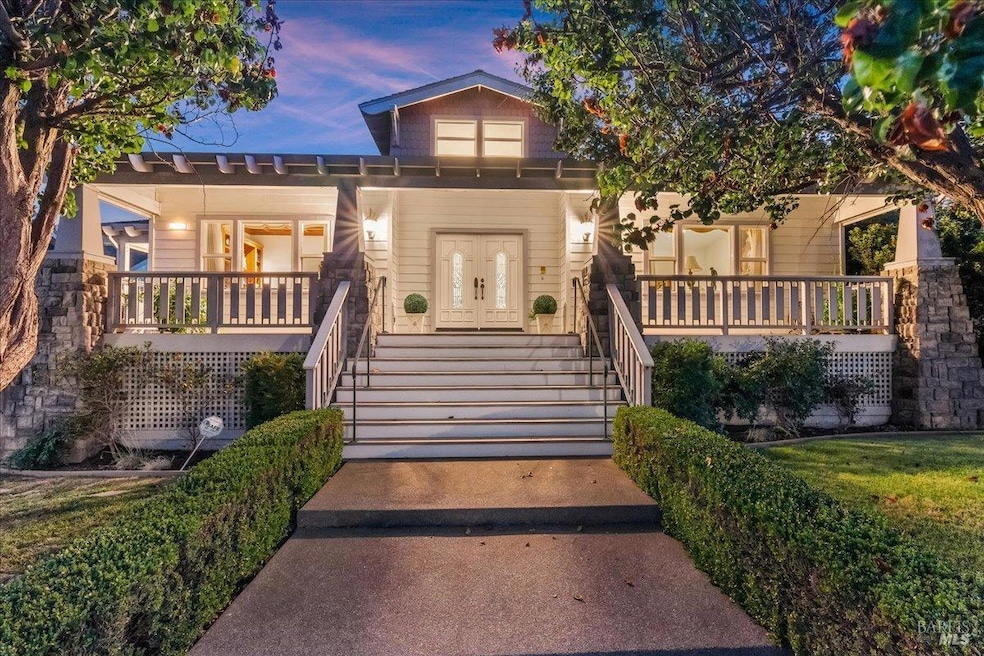
128 W N St Benicia, CA 94510
Highlights
- Water Views
- Custom Home
- Deck
- Mary Farmar Elementary School Rated A-
- Built-In Refrigerator
- Dining Room with Fireplace
About This Home
As of April 2025Absolutely stunning panoramic views greet you from nearly every room in this exquisite home! As you step into the grand foyer, you'll be captivated by the soaring ceilings and intricate tray detailing over the elegant spiral staircase. The library boasts a coffered wood ceiling & built-in shelving. Savor the picturesque water views while dining in the formal dining room, which features a charming two-way fireplace. The expansive great room, with its vaulted ceilings, seamlessly integrates the kitchen and family room, making it an entertainer's dream. The kitchen is a chef's delight, equipped with an island featuring a second sink, stainless steel appliances, granite countertops, induction stovetop, double ovens & an abundance of custom cabinetry. Wake up in the main-level primary bedroom, where you can enjoy a serene water view and your morning coffee on the private balcony. The spa-like primary bathroom offers a luxurious experience with a jetted tub, a walk-in shower, dual sinks & a spacious walk-in closet. The custom wood spiral staircase leads to the lower level, where you'll find four generous bedrooms, most with balcony access, including a 2nd primary suite. Stunning architecture, views that go beyond with 2 stories and potential for multi family living!
Home Details
Home Type
- Single Family
Est. Annual Taxes
- $11,596
Year Built
- Built in 2002
Lot Details
- 8,350 Sq Ft Lot
- Wood Fence
- Landscaped
Parking
- 2 Car Direct Access Garage
- Alley Access
- Rear-Facing Garage
- Garage Door Opener
Property Views
- Water
- Panoramic
- Bridge
- Downtown
- Mount Diablo
- Hills
Home Design
- Custom Home
- Split Level Home
- Composition Roof
Interior Spaces
- 4,094 Sq Ft Home
- 2-Story Property
- Wet Bar
- Cathedral Ceiling
- Ceiling Fan
- Double Sided Fireplace
- Formal Entry
- Great Room
- Family Room
- Living Room with Fireplace
- Dining Room with Fireplace
- 2 Fireplaces
- Formal Dining Room
- Bonus Room
Kitchen
- Breakfast Area or Nook
- Double Oven
- Electric Cooktop
- Microwave
- Built-In Refrigerator
- Dishwasher
- Wine Refrigerator
- Kitchen Island
- Granite Countertops
- Disposal
Flooring
- Wood
- Tile
Bedrooms and Bathrooms
- 5 Bedrooms
- Primary Bedroom on Main
- Bathroom on Main Level
- Tile Bathroom Countertop
- Bathtub with Shower
- Separate Shower
- Window or Skylight in Bathroom
Laundry
- Laundry on upper level
- Dryer
- Washer
- Sink Near Laundry
Outdoor Features
- Balcony
- Deck
- Patio
- Front Porch
Utilities
- Central Heating and Cooling System
Community Details
- St. Catherine Wood Subdivision
Listing and Financial Details
- Assessor Parcel Number 0087-200-290
Map
Home Values in the Area
Average Home Value in this Area
Property History
| Date | Event | Price | Change | Sq Ft Price |
|---|---|---|---|---|
| 04/07/2025 04/07/25 | Sold | $1,650,000 | -10.8% | $403 / Sq Ft |
| 03/26/2025 03/26/25 | Pending | -- | -- | -- |
| 02/06/2025 02/06/25 | For Sale | $1,849,000 | -- | $452 / Sq Ft |
Tax History
| Year | Tax Paid | Tax Assessment Tax Assessment Total Assessment is a certain percentage of the fair market value that is determined by local assessors to be the total taxable value of land and additions on the property. | Land | Improvement |
|---|---|---|---|---|
| 2024 | $11,596 | $970,373 | $246,208 | $724,165 |
| 2023 | $11,233 | $951,347 | $241,381 | $709,966 |
| 2022 | $11,023 | $932,695 | $236,650 | $696,045 |
| 2021 | $10,797 | $914,408 | $232,010 | $682,398 |
| 2020 | $10,653 | $905,033 | $229,632 | $675,401 |
| 2019 | $10,466 | $887,288 | $225,130 | $662,158 |
| 2018 | $10,197 | $869,891 | $220,716 | $649,175 |
| 2017 | $9,960 | $852,836 | $216,389 | $636,447 |
| 2016 | $10,052 | $836,115 | $212,147 | $623,968 |
| 2015 | $9,796 | $823,557 | $208,961 | $614,596 |
| 2014 | $9,679 | $807,425 | $204,868 | $602,557 |
Mortgage History
| Date | Status | Loan Amount | Loan Type |
|---|---|---|---|
| Open | $1,320,000 | New Conventional | |
| Previous Owner | $679,725 | Seller Take Back |
Deed History
| Date | Type | Sale Price | Title Company |
|---|---|---|---|
| Grant Deed | $1,650,000 | Old Republic Title | |
| Interfamily Deed Transfer | -- | None Available | |
| Interfamily Deed Transfer | -- | -- | |
| Corporate Deed | $170,000 | Frontier Title Company |
Similar Homes in Benicia, CA
Source: Bay Area Real Estate Information Services (BAREIS)
MLS Number: 325006782
APN: 0087-200-290
- 107 E J St
- 186 W J St
- 129 Mountview Terrace
- 119 Mountview Terrace
- 348 Military E
- 1895 Shirley Dr
- 440 Raymond Dr
- 1620 Saint Francis Ct
- 370 E N St
- 1817 Shirley Dr
- 1811 Pacifica Ct
- 1404 Sherman Dr
- 2135 E 2nd St
- 300 E H St Unit 128
- 300 E H St Unit 38
- 300 E H St Unit 225
- 300 E H St Unit 79
- 1500 Karen Dr
- 483 Rinconada Ct
- 63 La Cruz Ave
