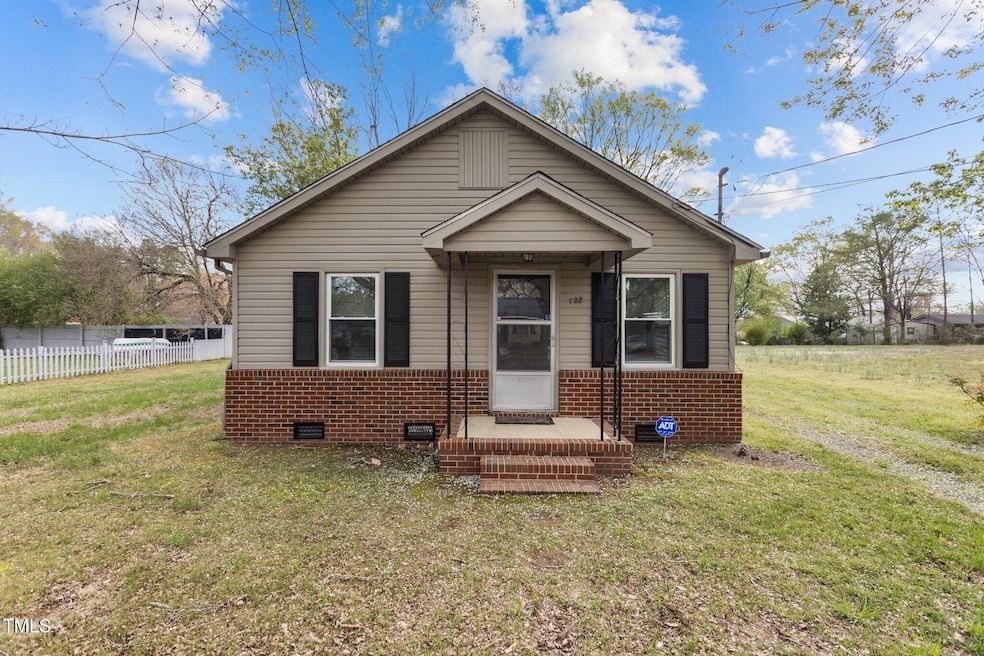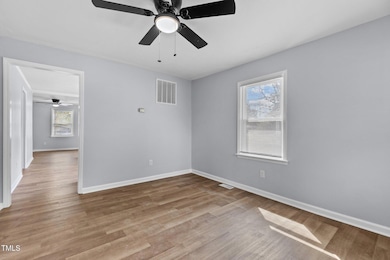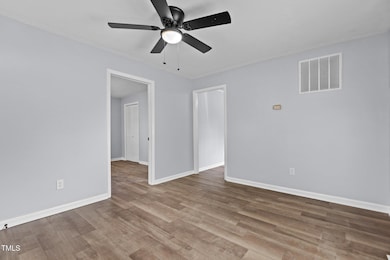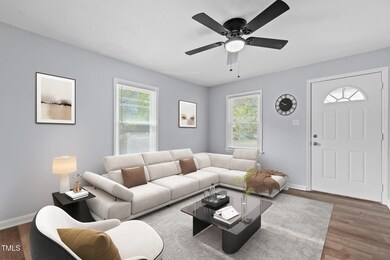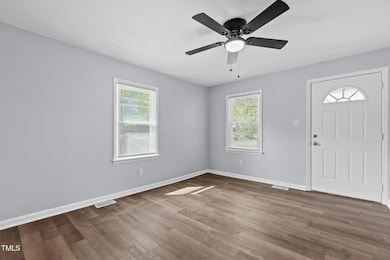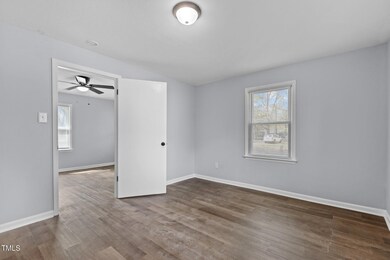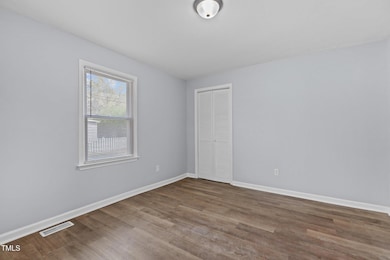
128 Warren Ave Oxford, NC 27565
Estimated payment $1,031/month
Highlights
- No HOA
- Double Pane Windows
- Cooling System Mounted In Outer Wall Opening
- Eat-In Kitchen
- Brick Veneer
- Living Room
About This Home
Welcome to 128 Warren Ave, Oxford, NC! This charming freshly renovated 2-bedroom, 1-bath home offers a perfect blend of modern updates and cozy living. Featuring a brand-new roof, new windows, new flooring throughout, updated kitchen and bath and freshly painted walls, this home is low maintenance and ready to welcome you. The kitchen boasts all-new appliances, making meal prep a breeze. Enjoy the convenience of being just minutes from downtown Oxford, where you'll find shops, restaurants, and more. Whether you're a first-time homebuyer or looking for a low-maintenance property, this home offers exceptional value in a desirable location. Don't miss out—schedule a tour today!
Home Details
Home Type
- Single Family
Est. Annual Taxes
- $1,090
Year Built
- Built in 1948 | Remodeled in 1965
Lot Details
- 5,097 Sq Ft Lot
- Partially Fenced Property
- Back Yard
Home Design
- Bungalow
- Brick Veneer
- Brick Foundation
- Shingle Roof
- Asphalt Roof
- Aluminum Siding
- Vinyl Siding
- Lead Paint Disclosure
Interior Spaces
- 960 Sq Ft Home
- 1-Story Property
- Ceiling Fan
- Double Pane Windows
- Living Room
- Luxury Vinyl Tile Flooring
- Basement
- Crawl Space
- Storm Doors
- Washer and Electric Dryer Hookup
Kitchen
- Eat-In Kitchen
- Electric Oven
- Range Hood
Bedrooms and Bathrooms
- 2 Bedrooms
- 1 Full Bathroom
- Primary bathroom on main floor
Parking
- 2 Parking Spaces
- Private Driveway
- On-Street Parking
- 2 Open Parking Spaces
Schools
- Credle Elementary School
- N Granville Middle School
- Granville Central High School
Utilities
- Cooling System Mounted In Outer Wall Opening
- Forced Air Heating System
- Heating System Uses Natural Gas
- Natural Gas Connected
- Gas Water Heater
Community Details
- No Home Owners Association
Listing and Financial Details
- Assessor Parcel Number 1923-50-1901
Map
Home Values in the Area
Average Home Value in this Area
Tax History
| Year | Tax Paid | Tax Assessment Tax Assessment Total Assessment is a certain percentage of the fair market value that is determined by local assessors to be the total taxable value of land and additions on the property. | Land | Improvement |
|---|---|---|---|---|
| 2024 | $744 | $89,236 | $16,000 | $73,236 |
| 2023 | $755 | $48,569 | $11,000 | $37,569 |
| 2022 | $744 | $48,569 | $11,000 | $37,569 |
| 2021 | $739 | $48,569 | $11,000 | $37,569 |
| 2020 | $739 | $48,569 | $11,000 | $37,569 |
| 2019 | $739 | $48,569 | $11,000 | $37,569 |
| 2018 | $739 | $48,569 | $11,000 | $37,569 |
| 2016 | $698 | $44,617 | $11,000 | $33,617 |
| 2015 | $671 | $44,617 | $11,000 | $33,617 |
| 2014 | $671 | $44,617 | $11,000 | $33,617 |
| 2013 | -- | $44,617 | $11,000 | $33,617 |
Property History
| Date | Event | Price | Change | Sq Ft Price |
|---|---|---|---|---|
| 04/01/2025 04/01/25 | Price Changed | $168,500 | -0.3% | $176 / Sq Ft |
| 03/18/2025 03/18/25 | Price Changed | $169,000 | -3.4% | $176 / Sq Ft |
| 03/01/2025 03/01/25 | For Sale | $175,000 | -- | $182 / Sq Ft |
Similar Homes in Oxford, NC
Source: Doorify MLS
MLS Number: 10079412
APN: 192319501901
- 113 Warren Ave
- 345 Henderson St
- 203 Peace St
- 100 Royall Rd
- 505 Forest Rd
- 503 Forest Rd
- 104 Parker St
- 303 Forest Rd
- 116 W Front St
- 720 Martin Luther King Junior Ave
- 801 Williamsboro St
- 0000 Mimosa St
- 409 Granville St
- 103 Park Dr
- 0001 Fifth St
- 513 Orange St
- 112 1st St
- 124 Maluli Dr
- 135 Hillsboro St
- 104 Orange St
