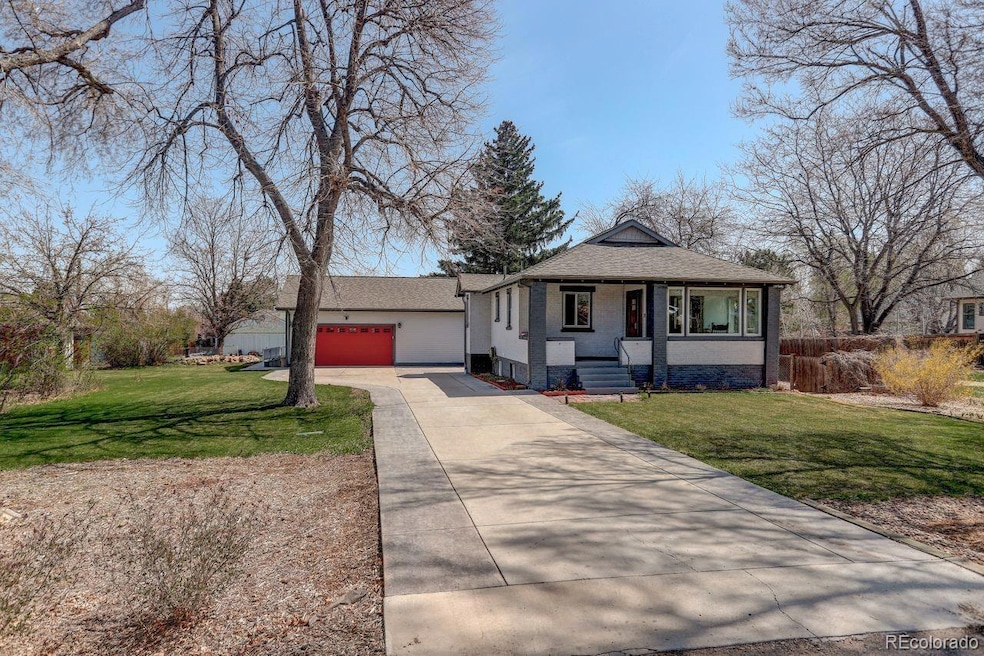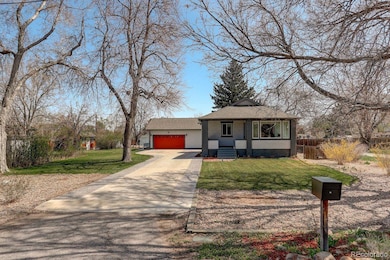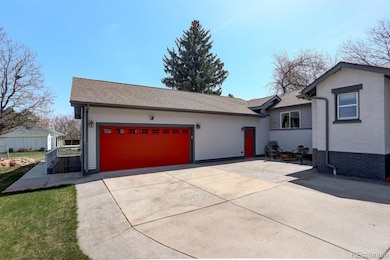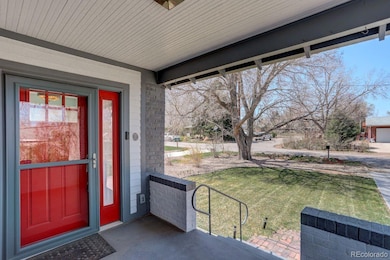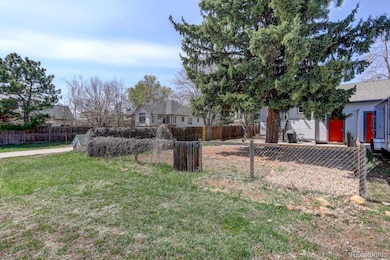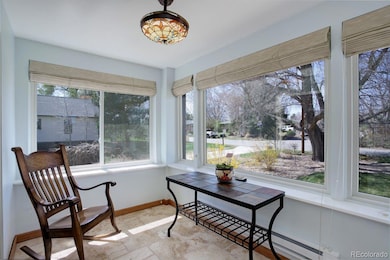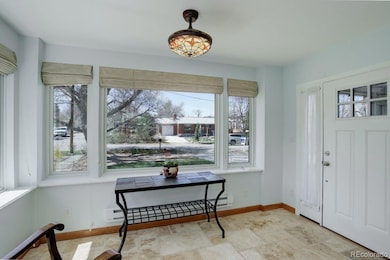
1280 Holland St Lakewood, CO 80215
Eiber NeighborhoodEstimated payment $4,358/month
Highlights
- Open Floorplan
- Traditional Architecture
- Sun or Florida Room
- Lakewood High School Rated A
- Wood Flooring
- Mud Room
About This Home
Charming Home on a Huge Lot in a Desirable Lakewood Neighborhood. Welcome to 1280 Holland Street, a rare gem nestled in one of Lakewood’s most charming and sought-after neighborhoods. Sitting on a huge lot, this property offers endless possibilities—whether you’re looking to expand, garden, or simply enjoy the extra space in a serene setting. Surrounded by mature trees and well-maintained homes, this residence boasts a perfect blend of peaceful suburban living and easy city access. Has a separate heated building for garden or shop projects. Conveniently located near parks, shopping, and dining, with quick access to downtown Denver and the mountains, this is a prime opportunity for homeowners and investors alike. Just a short walk to the light rail station. Don’t miss out on this incredible chance to own a spacious property in a fantastic Lakewood location! Schedule your showing today. Has a modern sprinkler system for watering the lawns and garden boxes that can use either valuable irrigation water rights or city water as desired.
Listing Agent
Coldwell Banker Realty 28 Brokerage Email: VICKI.WIMBERLY@CBREALTY.com,303-210-8577 License #100036006

Open House Schedule
-
Saturday, April 26, 202511:00 am to 2:00 pm4/26/2025 11:00:00 AM +00:004/26/2025 2:00:00 PM +00:00Add to Calendar
Home Details
Home Type
- Single Family
Est. Annual Taxes
- $3,562
Year Built
- Built in 1928 | Remodeled
Lot Details
- 0.53 Acre Lot
- Cul-De-Sac
- West Facing Home
- Partially Fenced Property
- Natural State Vegetation
- Level Lot
- Private Yard
- Grass Covered Lot
Parking
- 3 Car Attached Garage
- Parking Storage or Cabinetry
- Heated Garage
- Insulated Garage
- Dry Walled Garage
- Exterior Access Door
- Driveway
Home Design
- Traditional Architecture
- Slab Foundation
- Frame Construction
- Composition Roof
Interior Spaces
- 1-Story Property
- Open Floorplan
- Built-In Features
- Ceiling Fan
- Double Pane Windows
- Window Treatments
- Bay Window
- Mud Room
- Entrance Foyer
- Smart Doorbell
- Living Room
- Dining Room with Fireplace
- Home Office
- Sun or Florida Room
- Utility Room
Kitchen
- Eat-In Kitchen
- Self-Cleaning Convection Oven
- Microwave
- Dishwasher
- Disposal
Flooring
- Wood
- Carpet
- Tile
Bedrooms and Bathrooms
- 3 Bedrooms | 2 Main Level Bedrooms
Laundry
- Laundry Room
- Dryer
- Washer
Finished Basement
- Interior Basement Entry
- Sump Pump
- Bedroom in Basement
- 1 Bedroom in Basement
Home Security
- Carbon Monoxide Detectors
- Fire and Smoke Detector
Outdoor Features
- Patio
- Outdoor Water Feature
- Front Porch
Schools
- Eiber Elementary School
- Creighton Middle School
- Lakewood High School
Utilities
- No Cooling
- Baseboard Heating
- Radiant Heating System
- 220 Volts
- 220 Volts in Garage
- 110 Volts
- Natural Gas Connected
- Gas Water Heater
- High Speed Internet
- Cable TV Available
Community Details
- No Home Owners Association
- Fox Ranch Subdivision
Listing and Financial Details
- Exclusions: Seller’s personal property and/or staging items.
- Assessor Parcel Number 050116
Map
Home Values in the Area
Average Home Value in this Area
Tax History
| Year | Tax Paid | Tax Assessment Tax Assessment Total Assessment is a certain percentage of the fair market value that is determined by local assessors to be the total taxable value of land and additions on the property. | Land | Improvement |
|---|---|---|---|---|
| 2024 | $3,543 | $39,291 | $17,461 | $21,830 |
| 2023 | $3,543 | $39,291 | $17,461 | $21,830 |
| 2022 | $2,940 | $31,868 | $12,426 | $19,442 |
| 2021 | $2,982 | $32,784 | $12,783 | $20,001 |
| 2020 | $2,761 | $30,493 | $11,486 | $19,007 |
| 2019 | $2,726 | $30,493 | $11,486 | $19,007 |
| 2018 | $2,338 | $25,298 | $9,628 | $15,670 |
| 2017 | $2,055 | $25,298 | $9,628 | $15,670 |
| 2016 | $1,885 | $21,654 | $6,370 | $15,284 |
| 2015 | $1,571 | $21,429 | $8,510 | $12,919 |
| 2014 | $1,571 | $16,533 | $7,650 | $8,883 |
Property History
| Date | Event | Price | Change | Sq Ft Price |
|---|---|---|---|---|
| 04/10/2025 04/10/25 | For Sale | $727,500 | -- | $335 / Sq Ft |
Deed History
| Date | Type | Sale Price | Title Company |
|---|---|---|---|
| Personal Reps Deed | -- | -- | |
| Interfamily Deed Transfer | -- | -- | |
| Joint Tenancy Deed | $35,000 | First American Heritage Titl |
Mortgage History
| Date | Status | Loan Amount | Loan Type |
|---|---|---|---|
| Previous Owner | $230,000 | New Conventional | |
| Previous Owner | $25,000 | Stand Alone Second | |
| Previous Owner | $160,500 | Unknown | |
| Previous Owner | $150,000 | No Value Available | |
| Previous Owner | $76,840 | Unknown |
Similar Homes in the area
Source: REcolorado®
MLS Number: 5973016
APN: 49-032-09-018
- 9306 W 13th Place
- 9565 W 12th Place
- 1312 Independence St Unit 3
- 9490 W 14th Ave Unit 3
- 1390 Everett Ct Unit 220
- 1315 Estes St Unit 2A
- 1315 Estes St Unit 13C
- 10160 W 12th Ave
- 1205 Lee St
- 8542 W 10th Ave
- 9950 W 17th Ave
- 9193 W 7th Ave
- 1021 Carr St Unit 37
- 1021 Carr St Unit 22
- 730 Kipling St
- 10050 W 8th Place
- 10025 W 8th Ave
- 835 Lewis Dr
- 10445 W 13th Place
- 1970 Garland St
