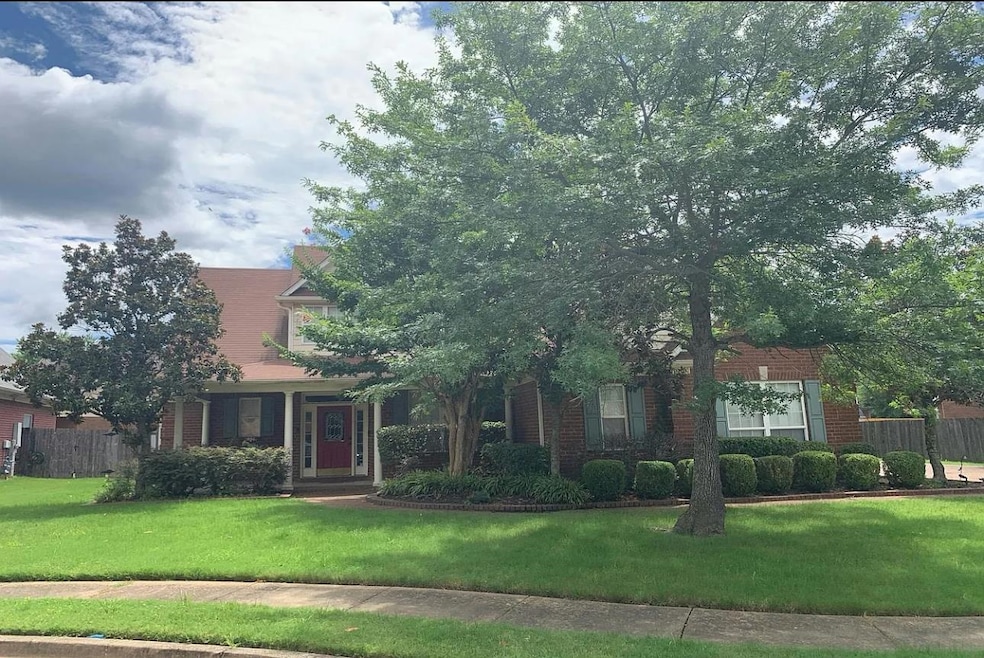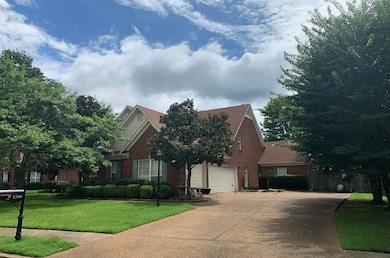
1280 MacOnwood Cove Cordova, TN 38018
Cordova NeighborhoodEstimated payment $1,717/month
Total Views
1,088
4
Beds
3.5
Baths
3,000-3,199
Sq Ft
$86
Price per Sq Ft
Highlights
- Fireplace in Hearth Room
- Traditional Architecture
- Whirlpool Bathtub
- Vaulted Ceiling
- Wood Flooring
- Separate Formal Living Room
About This Home
PRICED TO SALE. Located in the Gardens of Woodland Hills, in a quiet cove. Primary bedroom down with large walk in closet, fireplace located in Hearth room. Large kitchen with double ovens and a bonus play room. 3 car garage NO CITY TAX. MULTIPLE OFFERS RECEIVED. SELLER HAS SELECTED THE OFFER WITH THE BEST TERMS.
Home Details
Home Type
- Single Family
Est. Annual Taxes
- $2,196
Year Built
- Built in 2000
Lot Details
- 10,454 Sq Ft Lot
- Level Lot
Home Design
- Traditional Architecture
Interior Spaces
- 3,000-3,199 Sq Ft Home
- 3,034 Sq Ft Home
- 1.5-Story Property
- Smooth Ceilings
- Vaulted Ceiling
- Ceiling Fan
- Fireplace in Hearth Room
- Fireplace Features Masonry
- Double Pane Windows
- Separate Formal Living Room
- Dining Room
- Keeping Room
- Breakfast Bar
Flooring
- Wood
- Partially Carpeted
Bedrooms and Bathrooms
- 4 Bedrooms | 1 Main Level Bedroom
- Double Vanity
- Whirlpool Bathtub
Parking
- 3 Car Garage
- Side Facing Garage
- Garage Door Opener
- Driveway
Outdoor Features
- Cove
- Patio
- Porch
Utilities
- Two cooling system units
- Central Heating and Cooling System
- Two Heating Systems
- Heating System Uses Gas
Community Details
- Woodland Hills Pd Phase 7 Subdivision
- Mandatory Home Owners Association
Listing and Financial Details
- Assessor Parcel Number D0215W D00008
Map
Create a Home Valuation Report for This Property
The Home Valuation Report is an in-depth analysis detailing your home's value as well as a comparison with similar homes in the area
Home Values in the Area
Average Home Value in this Area
Tax History
| Year | Tax Paid | Tax Assessment Tax Assessment Total Assessment is a certain percentage of the fair market value that is determined by local assessors to be the total taxable value of land and additions on the property. | Land | Improvement |
|---|---|---|---|---|
| 2024 | $2,196 | $64,775 | $13,750 | $51,025 |
| 2023 | $2,196 | $64,775 | $13,750 | $51,025 |
| 2022 | $2,196 | $64,775 | $13,750 | $51,025 |
| 2021 | $2,235 | $64,775 | $13,750 | $51,025 |
| 2020 | $1,997 | $49,300 | $13,750 | $35,550 |
| 2019 | $1,997 | $49,300 | $13,750 | $35,550 |
| 2018 | $1,997 | $49,300 | $13,750 | $35,550 |
| 2017 | $2,026 | $49,300 | $13,750 | $35,550 |
| 2016 | $1,921 | $43,950 | $0 | $0 |
| 2014 | $1,921 | $43,950 | $0 | $0 |
Source: Public Records
Property History
| Date | Event | Price | Change | Sq Ft Price |
|---|---|---|---|---|
| 02/26/2025 02/26/25 | Pending | -- | -- | -- |
| 02/23/2025 02/23/25 | For Sale | $275,500 | -- | $92 / Sq Ft |
Source: Memphis Area Association of REALTORS®
Deed History
| Date | Type | Sale Price | Title Company |
|---|---|---|---|
| Warranty Deed | $192,000 | Title Assurance & Escrow Inc | |
| Warranty Deed | $204,930 | Stewart Title Of Memphis Inc | |
| Interfamily Deed Transfer | $185,000 | -- | |
| Warranty Deed | $185,000 | -- | |
| Warranty Deed | $270,807 | -- | |
| Trustee Deed | $270,807 | -- |
Source: Public Records
Mortgage History
| Date | Status | Loan Amount | Loan Type |
|---|---|---|---|
| Open | $2,054 | FHA | |
| Open | $39,390 | FHA | |
| Closed | $40,000 | Future Advance Clause Open End Mortgage | |
| Open | $189,448 | FHA | |
| Previous Owner | $51,000 | Unknown | |
| Previous Owner | $163,944 | Purchase Money Mortgage | |
| Previous Owner | $156,000 | No Value Available | |
| Closed | $40,986 | No Value Available |
Source: Public Records
Similar Homes in Cordova, TN
Source: Memphis Area Association of REALTORS®
MLS Number: 10190629
APN: D0-215W-D0-0008
Nearby Homes
- 1336 Siskin Dr
- 1375 Siskin Dr
- 1104 MacOn Hall Rd
- 9695 Woodland Creek Ln
- 1042 Woodland Ridge Dr
- 9545 Woodland Creek Ln
- 1068 Woodland Glade Cove N
- 10131 Macon Rd
- 1056 Woodland Glade Cove N
- 10148 Sterling Ridge Dr
- 10167 Macon Rd
- 10152 Sterling Ridge Dr
- 1094 Big Orange Rd
- 10189 Kay Oak Cove
- 1296 Carlton Ridge Dr
- 1328 Carlton Ridge Dr
- 10098 Sutton Ridge Ln
- 10246 Sterling Ridge Dr
- 10133 Lynham Dr
- 1470 Carlton Ridge Dr

