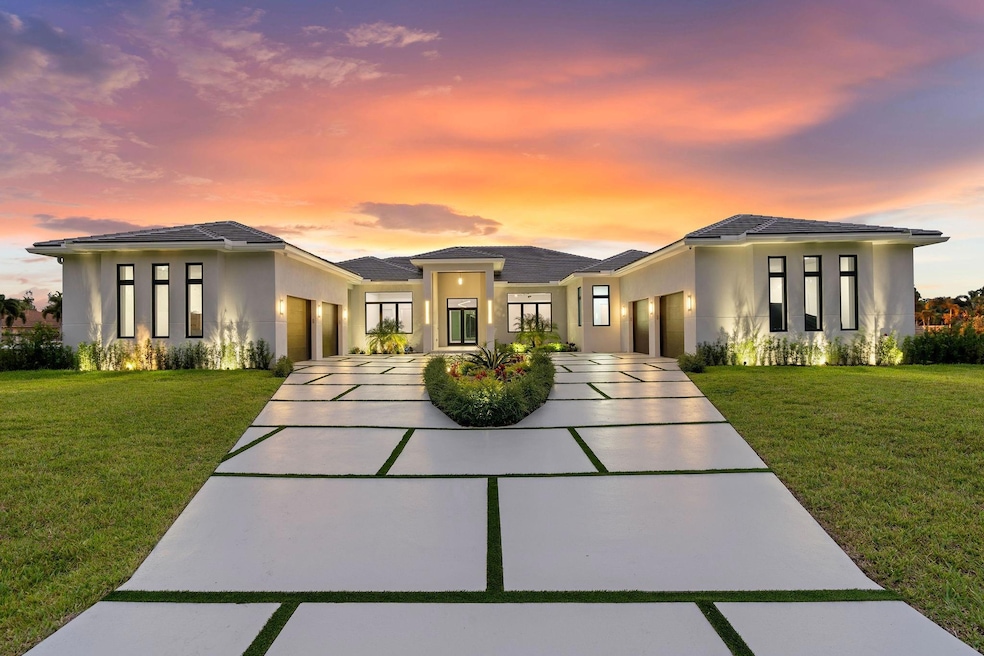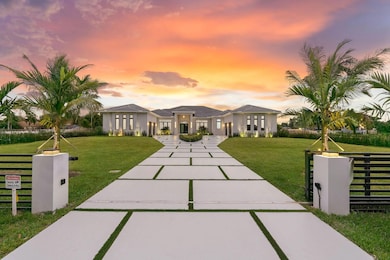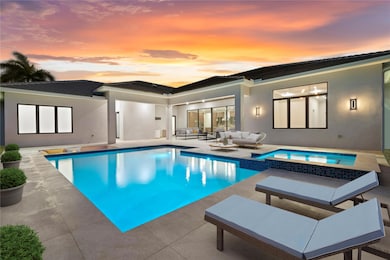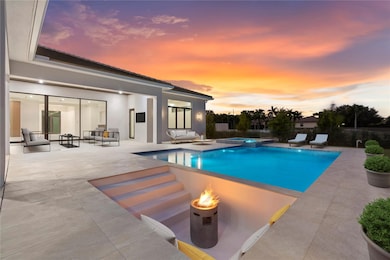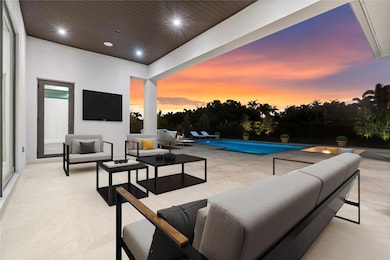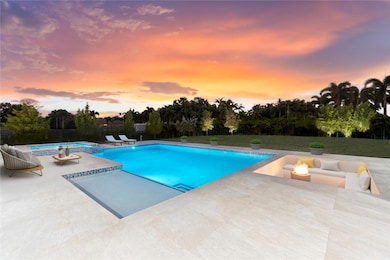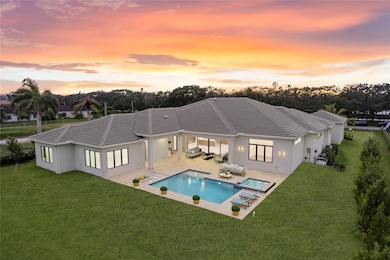
1280 NW 124 Ave Plantation, FL 33324
Sunkist Grove NeighborhoodEstimated payment $24,089/month
Highlights
- Horses Allowed On Property
- Saltwater Pool
- Wood Flooring
- New Construction
- 43,758 Sq Ft lot
- 2-minute walk to Sunkist Grove Community Center
About This Home
***HOUSE IS COMPLETED AND READY FOR IMMEDIATE OCCUPANCY!!! RCR HOMES LLC HAS DONE IT AGAIN!!!***THIS TRANSITIONAL MODERN MASTERPIECE BOASTS 5 BEDRMS,6 FULL BATHS,POWDER RM+GYM,GAME RM,LIBRARY W/4 GARAGES (RM FOR LIFTS),TOTALING OVER 8,719 SF OF SHEER LUXURY. NESTLED ON OVER A FULL ACRE (43,758 SF), FORTIFIED W/DECORATIVE FRONT COLUMNS&ELECTRONIC KEYLESS ENTRY,LUSH LANDSCAPING OFFERS PRIVACY &SECLUSION LIKE NO OTHER. GREETED BY AN IMPRESSIVE DOUBLE DOOR ENTRY, SOARING 12-14FT MULTI-LEVEL COFFERED CEILINGS. GOURMET CHEF’S KITCHEN W/HUGE ISLAND,TOP OF THE LINE APPLIANCE PACKAGE. TRIPLE SPLIT FLR PLAN W/GENEROUS SOCIAL AREAS. MULTIPLE CAMERAS &ALARM SYSTEM. FULL OUTDOOR SUMMER KITCHEN. RESORT STYLE POOL/PATIO W/JACUZZI,TANNING SHELVE. PLENTY OF YARD SPACE FOR THE FAMILY TO ENJOY!
Home Details
Home Type
- Single Family
Est. Annual Taxes
- $11,051
Year Built
- Built in 2024 | New Construction
Lot Details
- 1 Acre Lot
- Lot Dimensions are 143.x304
- West Facing Home
- Fenced
- Interior Lot
- Sprinkler System
HOA Fees
- $6 Monthly HOA Fees
Parking
- 4 Car Attached Garage
- Garage Door Opener
- Driveway
Property Views
- Garden
- Pool
Home Design
- Flat Roof Shape
- Tile Roof
Interior Spaces
- 6,679 Sq Ft Home
- 1-Story Property
- High Ceiling
- Fireplace
- Entrance Foyer
- Great Room
- Family Room
- Formal Dining Room
- Den
- Utility Room
- Impact Glass
Kitchen
- Breakfast Area or Nook
- Breakfast Bar
- Built-In Oven
- Electric Range
- Microwave
- Ice Maker
- Dishwasher
- Kitchen Island
- Disposal
Flooring
- Wood
- Tile
Bedrooms and Bathrooms
- 5 Main Level Bedrooms
- Split Bedroom Floorplan
- Walk-In Closet
- Bidet
- Dual Sinks
- Jettted Tub and Separate Shower in Primary Bathroom
Laundry
- Laundry Room
- Dryer
- Washer
Pool
- Saltwater Pool
- Spa
Outdoor Features
- Patio
- Outdoor Grill
Schools
- Central Park Elementary School
- Plantation Middle School
- Plantation High School
Horse Facilities and Amenities
- Horses Allowed On Property
Utilities
- Central Heating and Cooling System
- Septic Tank
- Cable TV Available
Listing and Financial Details
- Assessor Parcel Number 494036780010
Community Details
Overview
- Plantation Acres Subdivision, Custom Floorplan
Recreation
- Horses Allowed in Community
Map
Home Values in the Area
Average Home Value in this Area
Property History
| Date | Event | Price | Change | Sq Ft Price |
|---|---|---|---|---|
| 04/02/2025 04/02/25 | Price Changed | $4,149,900 | -6.2% | $621 / Sq Ft |
| 02/19/2025 02/19/25 | Price Changed | $4,424,900 | -3.3% | $663 / Sq Ft |
| 10/11/2024 10/11/24 | For Sale | $4,575,115 | 0.0% | $685 / Sq Ft |
| 10/06/2024 10/06/24 | Off Market | $4,575,115 | -- | -- |
| 06/04/2024 06/04/24 | Price Changed | $4,575,115 | +2.2% | $685 / Sq Ft |
| 02/20/2024 02/20/24 | Price Changed | $4,475,000 | +0.6% | $670 / Sq Ft |
| 02/13/2024 02/13/24 | For Sale | $4,450,000 | +788.2% | $666 / Sq Ft |
| 11/05/2021 11/05/21 | Sold | $501,001 | +0.4% | $75 / Sq Ft |
| 10/14/2021 10/14/21 | For Sale | $499,000 | -- | $75 / Sq Ft |
Similar Homes in Plantation, FL
Source: BeachesMLS (Greater Fort Lauderdale)
MLS Number: F10423836
- 1240 NW 122nd St
- 1225 NW 127th St
- 1535 NW 121st St
- 1340 NW 120th St
- 1150 NW 127th St
- 1155 NW 120th St
- 1629 NW 125th St
- 12105 NE 11th Place Unit 103
- 1350 NE 119th St Unit 135003
- 1350 NE 119th St Unit 135020
- 1350 NE 119th St Unit 135007
- 1355 NW 118th St
- 1665 NW 124th St
- 1185 NW 118th St
- 1275 NW 117th St
- 1201 NW 117th St
- 910 NW 123rd St
- 1310 NW 117th St
- 1710 NW 124th Terrace
- 1365 NW 130th St
