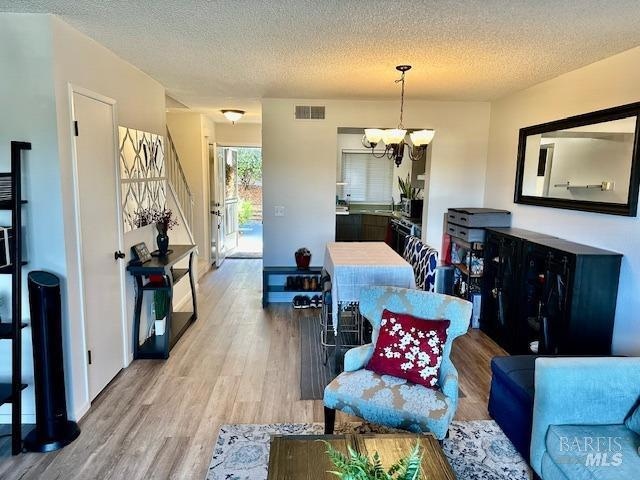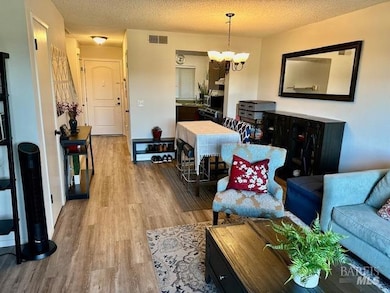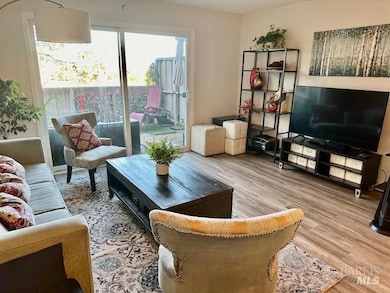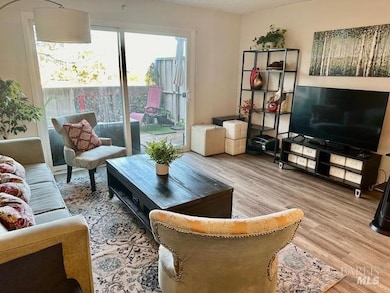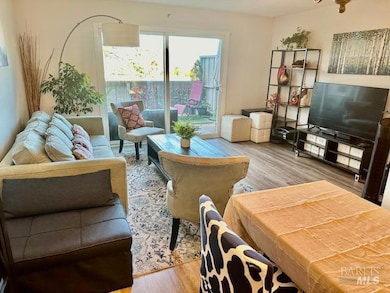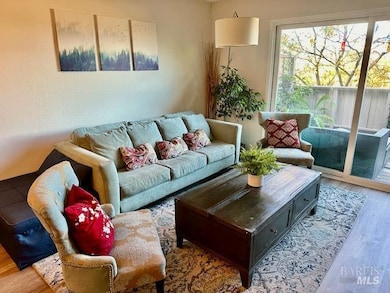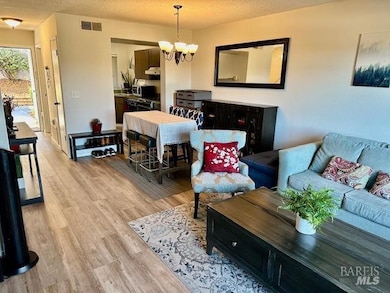
1280 Redwood Blvd Novato, CA 94947
Midwest Novato NeighborhoodEstimated payment $3,864/month
Highlights
- In Ground Pool
- Panoramic View
- Engineered Wood Flooring
- Novato High School Rated A-
- Clubhouse
- Attic
About This Home
Attention First-Time Home Buyers! As Spring quickly approaches, don't miss out on an incredible opportunity to call this charming 2-bedroom, 1.5-bathroom condo in Western Oaks Village your own! Perfectly situated, this home is designed with both comfort and convenience in mind. Step through the front door, and you're welcomed by a kitchen, dining/living room combo with simulated hardwood floors on the main floor. Natural light pours in through a large sliding glass door, leading to a private deck, a spacious spot for summer BBQs and gatherings with friends. There's also a convenient powder room right off the entrance, along with a staircase that leads to two sizable bedrooms upstairs. Additional highlights include: In-unit washer and dryer Covered parking with extra storage Access to the community pool and a basketball court Plus, you'll be just minutes from Vintage Oaks and Downtown Novato, where you can shop at Costco, Target, enjoy local restaurants, and catch a movie at Rowland Plaza Theatre! This condo won't last long! Make your move today and start making memories in this ideal first home.
Open House Schedule
-
Sunday, April 27, 20251:00 to 3:00 pm4/27/2025 1:00:00 PM +00:004/27/2025 3:00:00 PM +00:00Attention First-Time Home Buyers! Don't miss out on an incredible opportunity to call this charming 2-bedroom, 1.5-bathroom condo in Western Oaks Village your own! Perfectly situated, this home is designed with both comfort and convenience in mind. Step through the front door, and you're welcomed by a kitchen, dining/living room combo with simulated hardwood floors on the main floor. Natural light pours in through a large sliding glass door, leading to a private deck, a spacious spot for summer BBQs and gatherings with friends. There's also a convenient powder room right off the entrance, along with a staircase that leads to two sizable bedrooms upstairs. Additional highlights include: In-unit washer and dryer Covered parking with extra storage Access to the community pool and a basketball court Plus, you'll be just minutes from Vintage Oaks and Downtown Novato, where you can shop at Costco, Target, enjoy local restaurants, and catch a movie at Rowland Plaza Theatre! This condo won't last long! Make your move today and start making memories in this ideal first home.Add to Calendar
Property Details
Home Type
- Condominium
Year Built
- Built in 1971
HOA Fees
- $514 Monthly HOA Fees
Property Views
- Panoramic
- Hills
Home Design
- Frame Construction
- Shingle Roof
- Wood Siding
Interior Spaces
- 1,024 Sq Ft Home
- 2-Story Property
- Living Room with Attached Deck
- Formal Dining Room
- Storage Room
- Attic
Kitchen
- Free-Standing Electric Oven
- Range Hood
- Dishwasher
- Laminate Countertops
- Disposal
Flooring
- Engineered Wood
- Carpet
Bedrooms and Bathrooms
- 2 Bedrooms
- Bathroom on Main Level
- Low Flow Toliet
- Bathtub with Shower
- Low Flow Shower
Laundry
- Laundry closet
- Dryer
- Washer
- 220 Volts In Laundry
Home Security
Parking
- Detached Garage
- 1 Carport Space
Pool
- In Ground Pool
- Fence Around Pool
Utilities
- No Cooling
- Central Heating
- Gas Water Heater
- Internet Available
- Cable TV Available
Additional Features
- Outdoor Storage
- Landscaped
- Ground Level Unit
Listing and Financial Details
- Assessor Parcel Number 152-161-03
Community Details
Overview
- Association fees include common areas, insurance, maintenance exterior, ground maintenance, management, roof
- Western Oaks Village Association, Phone Number (800) 557-5179
Amenities
- Clubhouse
Recreation
- Community Pool
Security
- Carbon Monoxide Detectors
- Fire and Smoke Detector
Map
Home Values in the Area
Average Home Value in this Area
Property History
| Date | Event | Price | Change | Sq Ft Price |
|---|---|---|---|---|
| 11/15/2024 11/15/24 | For Sale | $509,000 | -- | $497 / Sq Ft |
Similar Homes in Novato, CA
Source: Bay Area Real Estate Information Services (BAREIS)
MLS Number: 324087373
- 63 Scottsdale Way
- 1274 Leafwood Heights
- 90 Sequoia Glen Ln
- 818 Bayside Ct
- 1209 Cambridge St
- 1 Columbine Ln
- 305 Silvio Ln
- 311 Silvio Ln
- 323 Silvio Ln Unit 4
- 605 Sunset Pkwy
- 25 Lassen Ln
- 1383 Donna St
- 21 Klamath Way
- 1401 Cambridge St
- 809 Arlington Cir
- 800 Arlington Cir
- 1460 S Novato Blvd
- 136 Drakewood Place
- 1452 Buchanan St
- 1583 Merritt Dr
