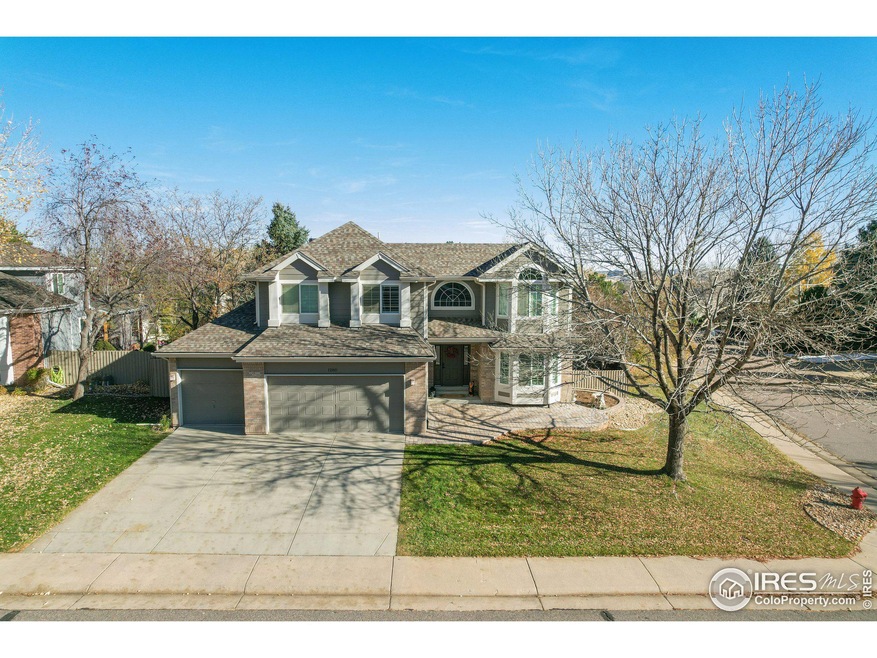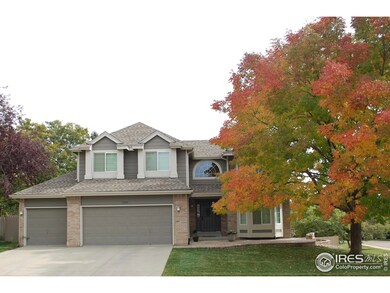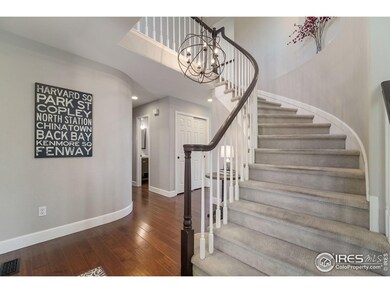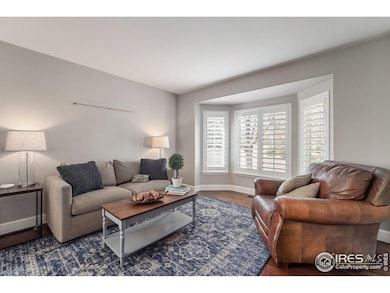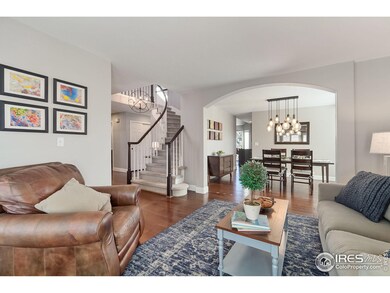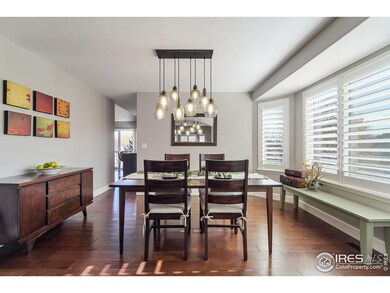
1280 S Laird Ct Superior, CO 80027
Highlights
- Open Floorplan
- Deck
- Wood Flooring
- Eldorado K-8 School Rated A
- Contemporary Architecture
- Corner Lot
About This Home
As of December 2024Celebrate the holidays in your new home! This beautifully remodeled 5-bedroom, 3.5-bath residence with a 3-car garage is located in desirable Rock Creek. The home features a sleek modern kitchen, newer windows, engineered wood flooring, and custom built-ins in both the office and basement. The luxurious primary bath is a private retreat with high-end finishes. The walkout basement has a large family room, bedroom and storage with brand-new carpeting. Nestled on one of the largest lots in the subdivision, the backyard is an entertainer's dream with a spacious composite deck, expansive patio, gas fire-pit, built-in gas grill, pizza oven, and mini fridge - your own private oasis! Mature trees provide the ultimate seclusion.Home includes newer HVAC and water heater. Great location within the neighborhood-walking distance to Superior Elementary, the north pool, and tennis courts. Large park across the street.
Home Details
Home Type
- Single Family
Est. Annual Taxes
- $7,500
Year Built
- Built in 1991
Lot Details
- 0.39 Acre Lot
- West Facing Home
- Wood Fence
- Corner Lot
- Level Lot
- Sprinkler System
HOA Fees
Parking
- 3 Car Attached Garage
- Garage Door Opener
Home Design
- Contemporary Architecture
- Brick Veneer
- Slab Foundation
- Wood Frame Construction
- Composition Roof
- Composition Shingle
Interior Spaces
- 3,746 Sq Ft Home
- 2-Story Property
- Open Floorplan
- Bar Fridge
- Ceiling Fan
- Gas Log Fireplace
- Double Pane Windows
- Window Treatments
- Family Room
- Dining Room
- Home Office
- Recreation Room with Fireplace
Kitchen
- Eat-In Kitchen
- Electric Oven or Range
- Self-Cleaning Oven
- Microwave
- Dishwasher
- Disposal
Flooring
- Wood
- Carpet
Bedrooms and Bathrooms
- 5 Bedrooms
- Split Bedroom Floorplan
- Walk-In Closet
- Primary Bathroom is a Full Bathroom
Laundry
- Laundry on main level
- Dryer
- Washer
Basement
- Walk-Out Basement
- Basement Fills Entire Space Under The House
- Sump Pump
Outdoor Features
- Deck
- Patio
- Exterior Lighting
- Outdoor Gas Grill
Schools
- Superior Elementary School
- Eldorado Middle School
- Monarch High School
Utilities
- Whole House Fan
- Forced Air Heating and Cooling System
- Underground Utilities
- High Speed Internet
- Satellite Dish
- Cable TV Available
Listing and Financial Details
- Assessor Parcel Number R0110680
Community Details
Overview
- Association fees include common amenities, trash, management
- Built by Richmond
- Rock Creek Subdivision
Recreation
- Tennis Courts
- Community Pool
- Park
- Hiking Trails
Map
Home Values in the Area
Average Home Value in this Area
Property History
| Date | Event | Price | Change | Sq Ft Price |
|---|---|---|---|---|
| 12/13/2024 12/13/24 | Sold | $1,305,000 | +0.8% | $348 / Sq Ft |
| 12/06/2024 12/06/24 | Pending | -- | -- | -- |
| 11/16/2024 11/16/24 | For Sale | $1,295,000 | -- | $346 / Sq Ft |
Tax History
| Year | Tax Paid | Tax Assessment Tax Assessment Total Assessment is a certain percentage of the fair market value that is determined by local assessors to be the total taxable value of land and additions on the property. | Land | Improvement |
|---|---|---|---|---|
| 2024 | $7,500 | $73,392 | $26,090 | $47,302 |
| 2023 | $7,500 | $73,392 | $29,775 | $47,302 |
| 2022 | $5,909 | $56,490 | $23,797 | $32,693 |
| 2021 | $6,243 | $61,826 | $26,047 | $35,779 |
| 2020 | $5,737 | $54,605 | $32,819 | $21,786 |
| 2019 | $5,657 | $54,605 | $32,819 | $21,786 |
| 2018 | $5,071 | $48,485 | $20,664 | $27,821 |
| 2017 | $5,183 | $53,602 | $22,845 | $30,757 |
| 2016 | $5,112 | $46,200 | $21,333 | $24,867 |
| 2015 | $4,859 | $41,033 | $17,830 | $23,203 |
| 2014 | $4,357 | $41,033 | $17,830 | $23,203 |
Mortgage History
| Date | Status | Loan Amount | Loan Type |
|---|---|---|---|
| Open | $405,000 | New Conventional | |
| Closed | $405,000 | New Conventional | |
| Previous Owner | $595,200 | New Conventional | |
| Previous Owner | $200,000 | Unknown | |
| Previous Owner | $90,000 | Future Advance Clause Open End Mortgage | |
| Previous Owner | $369,000 | New Conventional | |
| Previous Owner | $372,400 | Unknown | |
| Previous Owner | $390,000 | Stand Alone Refi Refinance Of Original Loan | |
| Previous Owner | $300,700 | Balloon | |
| Previous Owner | $103,000 | Credit Line Revolving | |
| Previous Owner | $103,000 | Credit Line Revolving | |
| Previous Owner | $234,000 | Credit Line Revolving | |
| Previous Owner | $150,000 | Credit Line Revolving | |
| Previous Owner | $100,000 | Credit Line Revolving | |
| Previous Owner | $45,000 | Credit Line Revolving | |
| Previous Owner | $170,500 | Unknown | |
| Previous Owner | $32,000 | Unknown |
Deed History
| Date | Type | Sale Price | Title Company |
|---|---|---|---|
| Special Warranty Deed | $1,305,000 | First American Title | |
| Special Warranty Deed | $1,305,000 | First American Title | |
| Warranty Deed | $744,000 | 8Z Title | |
| Interfamily Deed Transfer | -- | Land Title Guarantee Company | |
| Warranty Deed | $205,100 | -- | |
| Special Warranty Deed | -- | -- | |
| Deed | -- | -- | |
| Deed | -- | -- |
Similar Homes in the area
Source: IRES MLS
MLS Number: 1022191
APN: 1575301-13-001
- 1080 Stoneham St
- 1485 Stoneham St
- 1544 E Weldona Way
- 920 Promenade Dr
- 959 Promenade Dr
- 2341 Feathergrass Ln
- 960 Superior Dr
- 735 Discovery Pkwy
- 2361 Junegrass Ln
- 2214 Central Park Way
- 1845 Vernon Ln
- 682 Central Park Cir
- 692 Central Park Cir
- 1987 Grayden Ct
- 858 Promenade Dr
- 765 Superior Dr
- 950 Promenade Dr
- 2527 Blue Grama Ln
- 520 Campo Way
- 2545 Josephine Way
