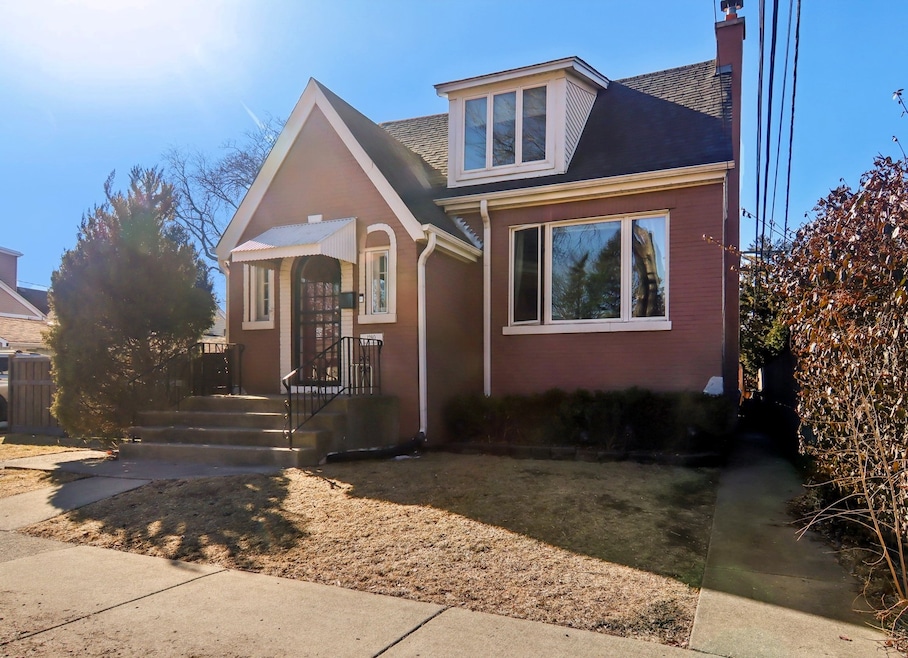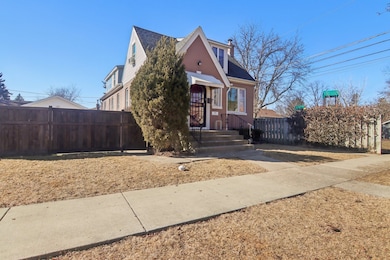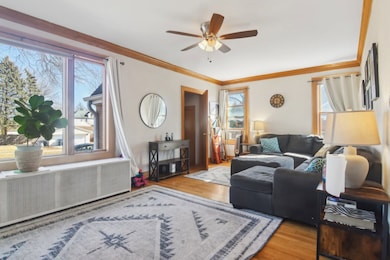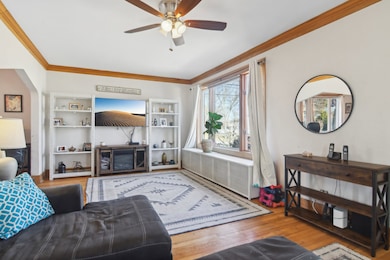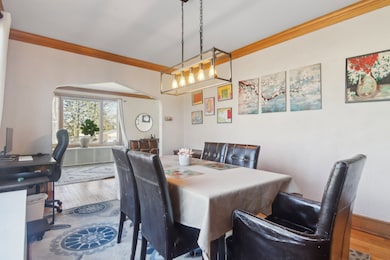
1280 White St Des Plaines, IL 60018
Estimated payment $2,952/month
Highlights
- Hot Property
- Deck
- Wood Flooring
- Central Elementary School Rated A
- Property is near a park
- 5-minute walk to Jaycee Park
About This Home
BRING YOUR OFFERS! PERFECTLY LOCATED NEXT TO CHEROKEE PARK & SHORT DISTANCE TO DOWNTOWN DES PLAINES! As you approach this beautiful home, note the storybook feel and stunning brick curb appeal! Enjoy the low-maintenance landscaping, a covered front entrance, and a 2-car garage! Enter the formal foyer with dual closets, high ceilings, stunning original tilework, and beautiful crown molding! The living room is perfect for entertaining and boasts hardwood flooring, oversized baseboards, elegant crown molding, and sunny east-facing exposures! Enjoy the formal dining room with a stunning archway entrance and plenty of space to accommodate holiday gatherings! The dining room features a modern-industrial chandelier, real hardwood flooring, original woodwork, and views of Cherokee Park! The spacious EAT-IN KITCHEN offers stainless steel appliances, hardwood flooring, recessed lighting, granite counters, a bonus breakfast bar, 42-inch wood cabinetry, and a built-in buffet cabinet! Enjoy a spacious main-floor bedroom with hardwood flooring and an adjacent full bathroom-offering you a secondary primary bedroom or in-law suite! Retreat to the upper-level primary bedroom spanning the front wing of the home. This enormous bedroom features an oversized closet with direct bathroom access! There are two additional upper-level bedrooms, one of which spans the entire rear wing. Bring your decorating ideas to the unfinished walk-up basement which could easily be utilized for your gym, rec room, and additional living space! Need more space for entertaining? Retreat to the backyard deck, flanked with a privacy fence, evergreens, and ample built-in seating! Need a space for your four-legged family member? Enjoy the low-maintenance Astroturf dog run along the side of the home! Wonderful location next to Cherokee Park-perfect for making quick neighborhood friends! Short distance to shopping, restaurants, entertainment, parks, and great schools! Easy access to Metra and highways! Spacious floor plan, upgraded with original character, and soaring ceilings! BRAND NEW BOILER PARTS INSTALLED & RECENT ELECTRICAL UPGRADES! This is the one you've been waiting for!
Listing Agent
Veronica Rodriguez
Redfin Corporation License #475165837

Home Details
Home Type
- Single Family
Est. Annual Taxes
- $8,881
Year Built
- Built in 1934 | Remodeled in 2013
Lot Details
- 4,704 Sq Ft Lot
- Lot Dimensions are 53.7x86.8x53.7x89.3
- Paved or Partially Paved Lot
Parking
- 2 Car Garage
Home Design
- Brick Exterior Construction
Interior Spaces
- 2,385 Sq Ft Home
- 2-Story Property
- Ceiling Fan
- Family Room
- Living Room
- Formal Dining Room
- Wood Flooring
- Basement Fills Entire Space Under The House
- Finished Attic
- Home Security System
Kitchen
- Cooktop
- Microwave
- Dishwasher
- Stainless Steel Appliances
Bedrooms and Bathrooms
- 4 Bedrooms
- 4 Potential Bedrooms
- Main Floor Bedroom
- Walk-In Closet
- Bathroom on Main Level
- 2 Full Bathrooms
Laundry
- Laundry Room
- Dryer
- Washer
- Sink Near Laundry
Outdoor Features
- Deck
- Fire Pit
Location
- Property is near a park
Schools
- Central Elementary School
- Chippewa Middle School
- Maine West High School
Utilities
- Radiator
- Baseboard Heating
- Radiant Heating System
Listing and Financial Details
- Homeowner Tax Exemptions
Map
Home Values in the Area
Average Home Value in this Area
Tax History
| Year | Tax Paid | Tax Assessment Tax Assessment Total Assessment is a certain percentage of the fair market value that is determined by local assessors to be the total taxable value of land and additions on the property. | Land | Improvement |
|---|---|---|---|---|
| 2024 | $8,640 | $37,000 | $3,777 | $33,223 |
| 2023 | $8,640 | $37,000 | $3,777 | $33,223 |
| 2022 | $8,640 | $37,000 | $3,777 | $33,223 |
| 2021 | $6,981 | $26,041 | $3,068 | $22,973 |
| 2020 | $6,932 | $26,041 | $3,068 | $22,973 |
| 2019 | $6,864 | $28,935 | $3,068 | $25,867 |
| 2018 | $7,944 | $26,564 | $2,714 | $23,850 |
| 2017 | $6,812 | $26,564 | $2,714 | $23,850 |
| 2016 | $7,423 | $29,210 | $2,714 | $26,496 |
| 2015 | $7,664 | $25,351 | $2,360 | $22,991 |
| 2014 | $6,742 | $25,351 | $2,360 | $22,991 |
| 2013 | $6,557 | $25,351 | $2,360 | $22,991 |
Property History
| Date | Event | Price | Change | Sq Ft Price |
|---|---|---|---|---|
| 04/22/2025 04/22/25 | For Sale | $397,000 | +45.4% | $166 / Sq Ft |
| 01/05/2017 01/05/17 | Sold | $273,000 | -2.5% | $116 / Sq Ft |
| 11/27/2016 11/27/16 | Pending | -- | -- | -- |
| 11/17/2016 11/17/16 | Price Changed | $280,000 | -3.4% | $119 / Sq Ft |
| 10/14/2016 10/14/16 | For Sale | $290,000 | -5.4% | $123 / Sq Ft |
| 04/23/2014 04/23/14 | Sold | $306,500 | -0.8% | $130 / Sq Ft |
| 02/19/2014 02/19/14 | Pending | -- | -- | -- |
| 01/22/2014 01/22/14 | For Sale | $309,000 | -- | $131 / Sq Ft |
Deed History
| Date | Type | Sale Price | Title Company |
|---|---|---|---|
| Warranty Deed | $273,000 | None Available | |
| Warranty Deed | $306,500 | First American Title | |
| Warranty Deed | $270,000 | Ticor Title Insurance Compan | |
| Warranty Deed | $223,000 | -- |
Mortgage History
| Date | Status | Loan Amount | Loan Type |
|---|---|---|---|
| Open | $218,400 | New Conventional | |
| Previous Owner | $245,000 | New Conventional | |
| Previous Owner | $280,000 | Unknown | |
| Previous Owner | $285,000 | Unknown | |
| Previous Owner | $288,750 | Fannie Mae Freddie Mac | |
| Previous Owner | $215,104 | Unknown | |
| Previous Owner | $216,000 | No Value Available | |
| Previous Owner | $212,800 | Unknown | |
| Previous Owner | $20,050 | Stand Alone Second | |
| Previous Owner | $110,000 | Unknown | |
| Previous Owner | $195,000 | No Value Available | |
| Closed | $34,000 | No Value Available |
Similar Homes in Des Plaines, IL
Source: Midwest Real Estate Data (MRED)
MLS Number: 12344443
APN: 09-20-406-017-0000
- 1224 White St
- 1683 Van Buren Ave
- 1562 E Algonquin Rd
- 1162 S River Rd
- 1781 Whitcomb Ave
- 1756 Campbell Ave
- 1769 Campbell Ave
- 1622 E Walnut Ave
- 1714 E Lincoln Ave
- 1638 Oakwood Ave
- 960 S River Rd Unit 412
- 1380 Oakwood Ave Unit 306
- 1625 S Elm St
- 1405 Ashland Ave Unit 2B
- 901 Center St Unit A307
- 901 Center St Unit A301
- 900 Center St Unit 2I
- 1693 Sycamore St
- 815 Pearson St Unit 10
- 900 Lee St Unit 303
