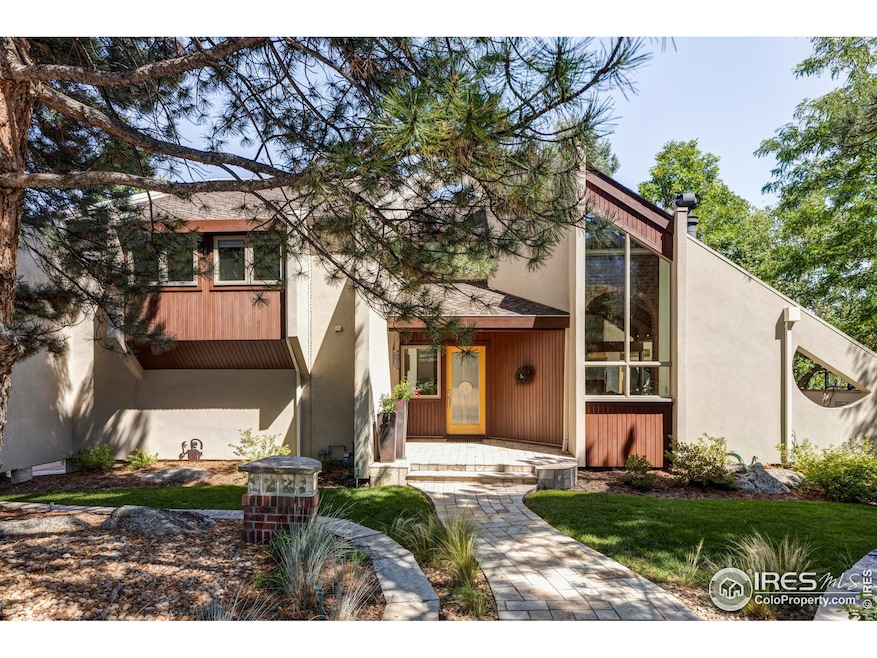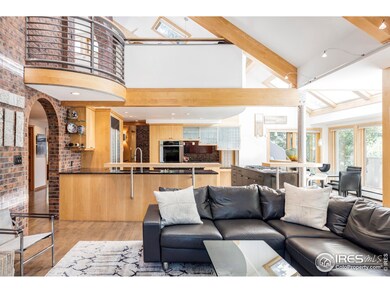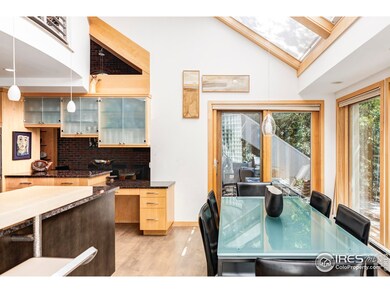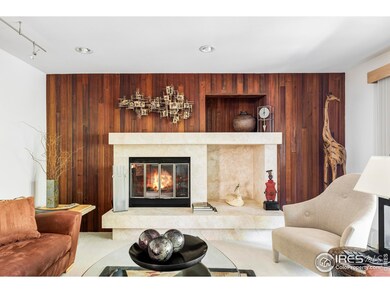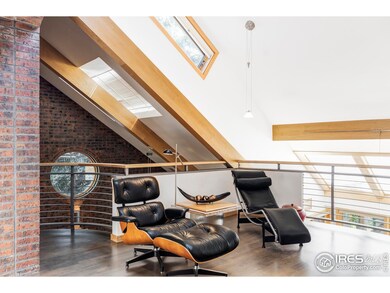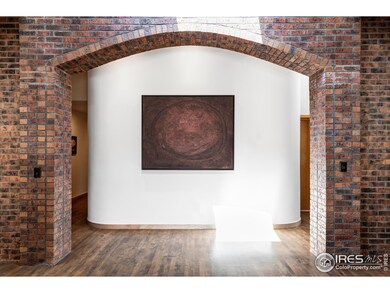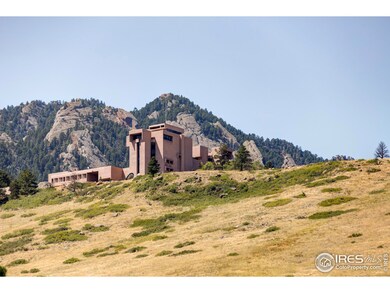
1280 Wildwood Rd Boulder, CO 80305
Table Mesa NeighborhoodHighlights
- Spa
- 0.35 Acre Lot
- Wood Flooring
- Bear Creek Elementary School Rated A
- Fireplace in Primary Bedroom
- Sun or Florida Room
About This Home
As of November 2024South Boulder's iconic outdoor playground unfolds right outside your door in this contemporary residence featuring soaring ceilings, breathtaking mountain views and access to the private Devil's Thumb community pool and tennis courts. Move right in or put your personal stamp on this expansive indoor-outdoor retreat. Remodeled in 2004, the home impresses throughout with bespoke details and beautiful finishes, including premium wood, swaths of brick and stained glass, and a thoughtful layout with outdoor space on every level. Enjoy magnificent natural light in the living and dining rooms thanks to massive windows, skylights and walls of glass brick. Chefs will feel right at home in the large open kitchen filled with custom wood cabinetry, granite counters, a pantry and upscale stainless steel appliances. A family room boasts wood paneling, a fireplace and an oversized deck. The breathtaking owner's suite wows with vaulted tongue-and-groove ceilings, a private terrace, a fireplace and an extra-tall walk-in closet. In the en suite bathroom, a jetted tub, shower and separate vanities create a spa-like experience. Head to the walkout lower level to explore a spacious rec room that opens to the gorgeous 15,109-square-foot property. Embrace al fresco dining and lounging on brick patios featuring an outdoor fireplace, water feature and well-stocked summer kitchen wrapped in lush landscaping and Flatirons vistas. Manicured landscaping and towering trees add exceptional curb appeal to this custom Boulder retreat - just across the street from fantastic open space trail access. The neighborhood offers award-winning schools, including Bear Creek Elementary. Nearby, Table Mesa Shopping Center offers Whole Foods and local favorites. Downtown Boulder and Pearl Street are just 10 minutes from this secluded South Boulder enclave.
Home Details
Home Type
- Single Family
Est. Annual Taxes
- $16,794
Year Built
- Built in 1983
Lot Details
- 0.35 Acre Lot
- West Facing Home
- Southern Exposure
- Sprinkler System
HOA Fees
- $119 Monthly HOA Fees
Parking
- 3 Car Attached Garage
- Garage Door Opener
Home Design
- Composition Roof
- Stucco
Interior Spaces
- 4,002 Sq Ft Home
- 2-Story Property
- Ceiling Fan
- Skylights
- Multiple Fireplaces
- Double Pane Windows
- Window Treatments
- Family Room
- Living Room with Fireplace
- Dining Room
- Home Office
- Recreation Room with Fireplace
- Sun or Florida Room
Kitchen
- Eat-In Kitchen
- Double Oven
- Gas Oven or Range
- Microwave
- Dishwasher
- Kitchen Island
- Disposal
Flooring
- Wood
- Carpet
Bedrooms and Bathrooms
- 4 Bedrooms
- Fireplace in Primary Bedroom
- Walk-In Closet
- Primary Bathroom is a Full Bathroom
- Spa Bath
Laundry
- Laundry on upper level
- Dryer
- Washer
Basement
- Walk-Out Basement
- Partial Basement
Outdoor Features
- Spa
- Balcony
- Patio
- Outdoor Gas Grill
Schools
- Bear Creek Elementary School
- Southern Hills Middle School
- Fairview High School
Utilities
- Air Conditioning
- Radiant Heating System
- Baseboard Heating
Listing and Financial Details
- Assessor Parcel Number R0066721
Community Details
Overview
- Association fees include common amenities, management
- Devils Thumb Subdivision
Recreation
- Tennis Courts
- Community Pool
- Park
Map
Home Values in the Area
Average Home Value in this Area
Property History
| Date | Event | Price | Change | Sq Ft Price |
|---|---|---|---|---|
| 11/01/2024 11/01/24 | Sold | $2,700,000 | -2.7% | $675 / Sq Ft |
| 09/05/2024 09/05/24 | For Sale | $2,775,000 | -- | $693 / Sq Ft |
Tax History
| Year | Tax Paid | Tax Assessment Tax Assessment Total Assessment is a certain percentage of the fair market value that is determined by local assessors to be the total taxable value of land and additions on the property. | Land | Improvement |
|---|---|---|---|---|
| 2024 | $16,794 | $201,168 | $92,407 | $108,761 |
| 2023 | $16,794 | $201,168 | $96,091 | $108,761 |
| 2022 | $16,760 | $187,428 | $74,692 | $112,736 |
| 2021 | $15,982 | $192,821 | $76,841 | $115,980 |
| 2020 | $12,337 | $148,877 | $73,502 | $75,375 |
| 2019 | $12,148 | $148,877 | $73,502 | $75,375 |
| 2018 | $11,580 | $140,760 | $70,488 | $70,272 |
| 2017 | $11,217 | $155,618 | $77,928 | $77,690 |
| 2016 | $9,257 | $114,894 | $55,640 | $59,254 |
| 2015 | $8,766 | $106,322 | $45,531 | $60,791 |
| 2014 | $8,270 | $106,322 | $45,531 | $60,791 |
Mortgage History
| Date | Status | Loan Amount | Loan Type |
|---|---|---|---|
| Open | $1,850,000 | New Conventional | |
| Previous Owner | $40,000 | Unknown | |
| Previous Owner | $20,000 | Unknown |
Deed History
| Date | Type | Sale Price | Title Company |
|---|---|---|---|
| Special Warranty Deed | $2,700,000 | None Listed On Document | |
| Interfamily Deed Transfer | -- | -- | |
| Deed | $58,000 | -- | |
| Deed | -- | -- |
Similar Homes in Boulder, CO
Source: IRES MLS
MLS Number: 1017889
APN: 1577074-15-010
- 1385 Bear Mountain Dr Unit D
- 1382 Glen Ct
- 1117 Barberry Ct
- 1425 Blue Sage Ct
- 34 Benthaven Place
- 2499 Powderhorn Ln
- 1715 View Point Rd
- 1740 Bear Mountain Dr
- 2850 Emerson Ave
- 2610 Heidelberg Dr
- 741 Ithaca Dr
- 1525 Judson Dr
- 2685 Stephens Rd
- 2860 Table Mesa Dr
- 803 Ithaca Dr
- 2665 Juilliard St
- 1575 Findlay Way
- 2575 Cragmoor Rd
- 884 Ithaca Dr
- 2690 Juilliard St
