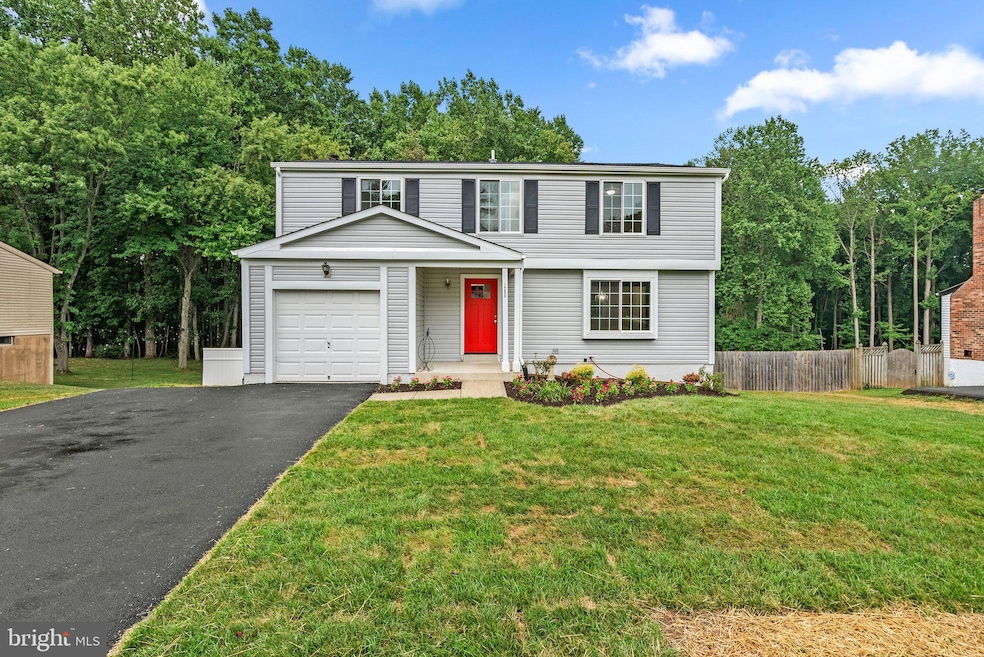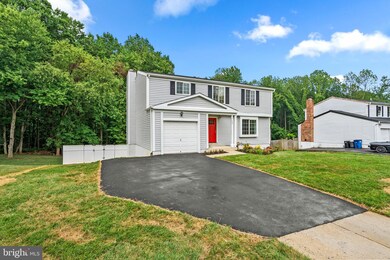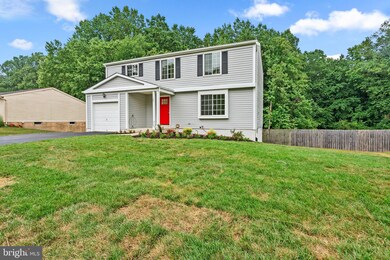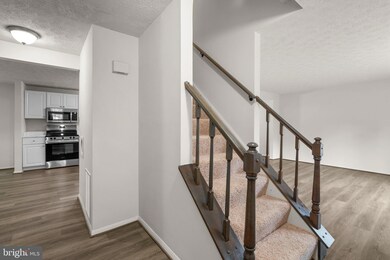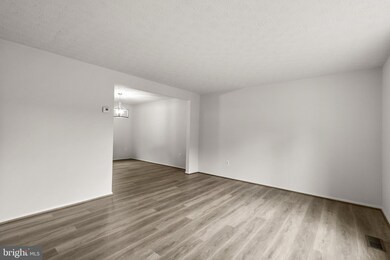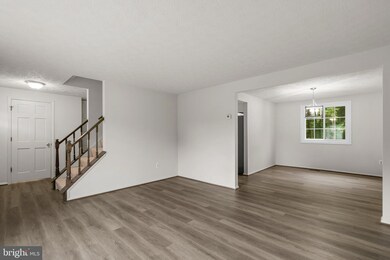
1280 Windmill Ln Silver Spring, MD 20905
Highlights
- Colonial Architecture
- 1 Fireplace
- 1 Car Attached Garage
- Dr. Charles R. Drew Elementary School Rated A
- No HOA
- Halls are 36 inches wide or more
About This Home
As of August 2024BEST OF SILVER SPRING!!! This 4 bedroom, 2 full bathrooms, 2 half bathroom homes is located in the Oak Springs neighborhood. This home is move in ready. The main level offers a large living room with a large window offering great view of the front yard. The living room connects with the dining room which has a great view of the large back yard. Connected to the dining room is the stunning kitchen which has quarts counter tops and stainless-steel appliances. The large family room has sliding glass door access to the large deck which has steps leading down into the back yard. The main level also has access to the garage and a half bathroom. The upper level has 4 bedrooms and 2 full bathrooms. The lower level has been finished and allows for a walk out access to the backyard. The lower level has an office room and a half bathroom. This home is move in ready. This home is located near great restaurants, stores and parks. Short distance to I-495, ICC, Metro and other major roads.
Home Details
Home Type
- Single Family
Est. Annual Taxes
- $5,480
Year Built
- Built in 1985
Lot Details
- 0.38 Acre Lot
- Property is zoned R200
Parking
- 1 Car Attached Garage
- 3 Driveway Spaces
- Side Facing Garage
- On-Street Parking
Home Design
- Colonial Architecture
- Frame Construction
- Concrete Perimeter Foundation
Interior Spaces
- Property has 3 Levels
- 1 Fireplace
- Finished Basement
- Walk-Out Basement
Bedrooms and Bathrooms
- 4 Bedrooms
Accessible Home Design
- Halls are 36 inches wide or more
Schools
- Dr. Charles. R. Drew Elementary School
- Francis Scott Key Middle School
- Springbrook High School
Utilities
- Central Air
- Back Up Electric Heat Pump System
- Electric Water Heater
Community Details
- No Home Owners Association
- Oak Springs Subdivision
Listing and Financial Details
- Tax Lot 21
- Assessor Parcel Number 160502180922
Map
Home Values in the Area
Average Home Value in this Area
Property History
| Date | Event | Price | Change | Sq Ft Price |
|---|---|---|---|---|
| 08/23/2024 08/23/24 | Sold | $638,000 | +0.5% | $303 / Sq Ft |
| 08/02/2024 08/02/24 | For Sale | $634,990 | -- | $301 / Sq Ft |
Tax History
| Year | Tax Paid | Tax Assessment Tax Assessment Total Assessment is a certain percentage of the fair market value that is determined by local assessors to be the total taxable value of land and additions on the property. | Land | Improvement |
|---|---|---|---|---|
| 2024 | $5,846 | $468,967 | $0 | $0 |
| 2023 | $4,788 | $439,200 | $249,700 | $189,500 |
| 2022 | $4,487 | $432,367 | $0 | $0 |
| 2021 | $4,258 | $425,533 | $0 | $0 |
| 2020 | $4,258 | $418,700 | $249,700 | $169,000 |
| 2019 | $4,217 | $416,367 | $0 | $0 |
| 2018 | $4,191 | $414,033 | $0 | $0 |
| 2017 | $4,249 | $411,700 | $0 | $0 |
| 2016 | -- | $385,567 | $0 | $0 |
| 2015 | $3,809 | $359,433 | $0 | $0 |
| 2014 | $3,809 | $333,300 | $0 | $0 |
Mortgage History
| Date | Status | Loan Amount | Loan Type |
|---|---|---|---|
| Open | $510,400 | New Conventional | |
| Previous Owner | $200,000 | New Conventional |
Deed History
| Date | Type | Sale Price | Title Company |
|---|---|---|---|
| Deed | $638,000 | Commonwealth Land Title | |
| Deed | $200,000 | Lakeside Title |
Similar Homes in Silver Spring, MD
Source: Bright MLS
MLS Number: MDMC2139976
APN: 05-02180922
- 1259 Elm Grove Cir
- 1208 Twig Terrace
- 1037 Windmill Ln
- 14211 Ansted Rd
- 14105 Sturtevant Rd
- 808 Hobbs Dr
- 901 Hobbs Dr
- 14813 Mistletoe Ct
- 2308 Holly Spring Dr
- 2333 Kaywood Ln
- 13833 Castle Cliff Way
- 14816 Mistletoe Ct
- 1412 Crockett Ln
- 5 Southview Ct
- 15001 Peach Orchard Rd
- 610 Orchard Way
- 13425 Tamarack Rd
- 14404 Fairdale Rd
- 13410 Tamarack Rd
- 807 Copley Ln
