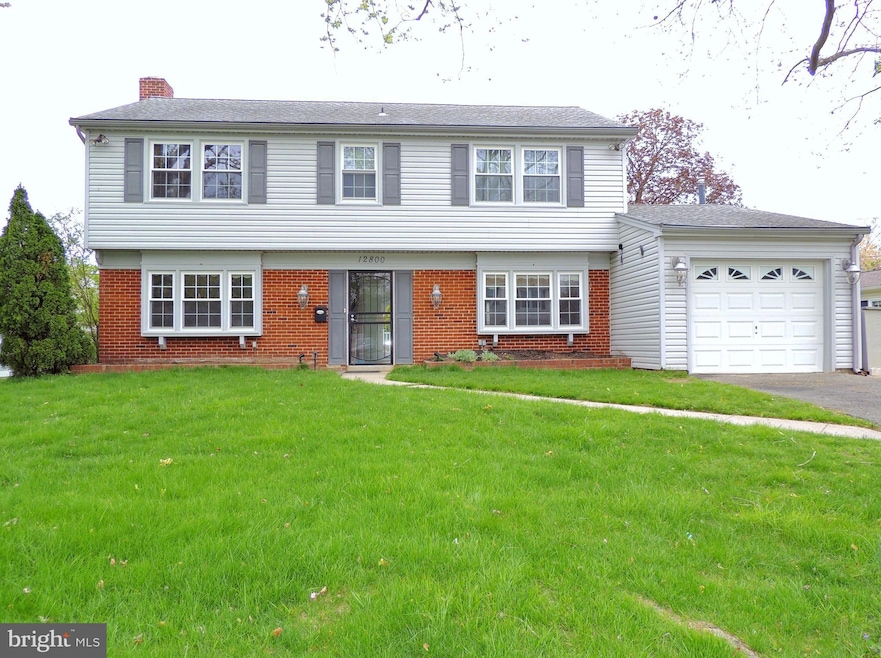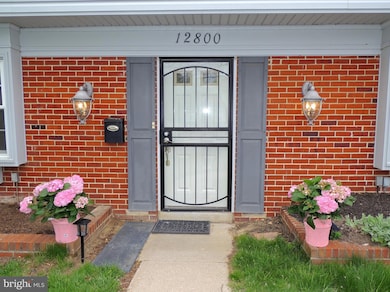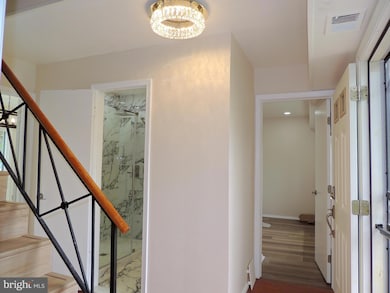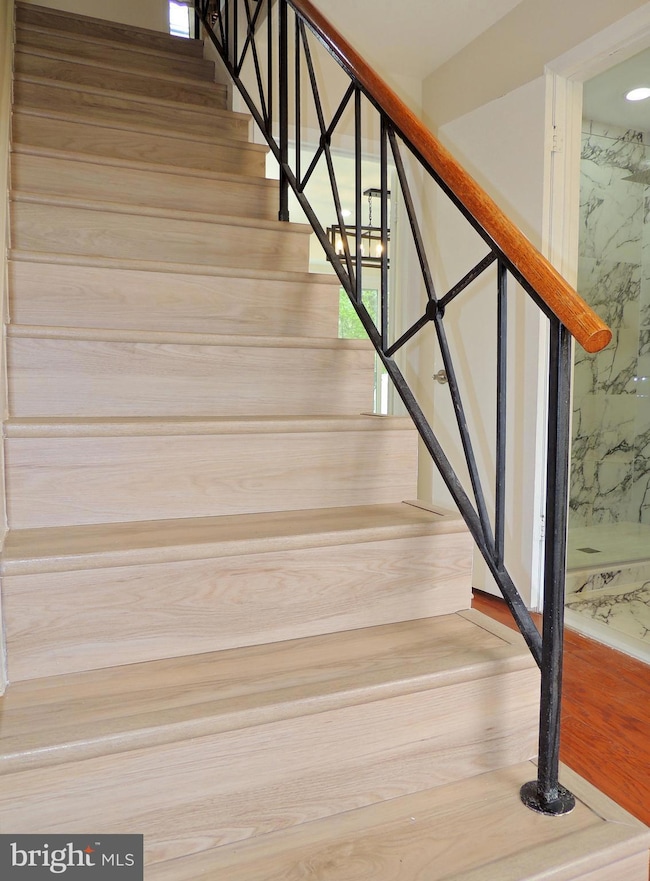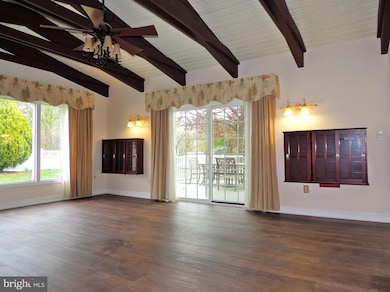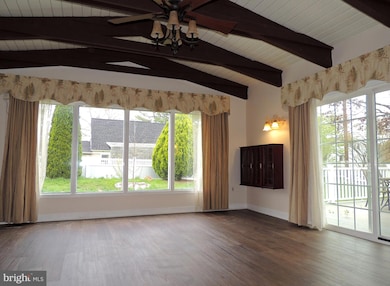12800 Chesney Ln Bowie, MD 20715
Chapel Forge NeighborhoodHighlights
- Colonial Architecture
- Solid Hardwood Flooring
- No HOA
- Traditional Floor Plan
- Main Floor Bedroom
- Upgraded Countertops
About This Home
Welcome to your beautifully renovated 7-bedroom, 3-bathroom home in the heart of Bowie, MD! This spacious house has just undergone a major renovation and features brand-new flooring throughout, with a stylish mix of luxury vinyl plank and hardwood on the main level. The open layout includes a huge living room addition perfect for entertaining or relaxing, along with a fully updated kitchen boasting granite countertops, stainless steel appliances, and ample cabinet space. Each bedroom offers generous space, making this home ideal for large families, shared living, or a combination of bedrooms and home offices. Step outside to enjoy a large outdoor deck with solar porch lights, perfect for gatherings or quiet evenings. Located in a welcoming neighborhood close to Bowie State University, top-rated schools, shopping, parks, and public transportation, with easy access to Washington D.C., Baltimore, and Annapolis. The spacious driveway offers plenty of parking. Monthly rent is $4,499 with a minimum 1-year lease. Don’t miss this opportunity—schedule your tour today!
Home Details
Home Type
- Single Family
Est. Annual Taxes
- $1,600
Year Built
- Built in 1966 | Remodeled in 2025
Lot Details
- 9,360 Sq Ft Lot
- Property is Fully Fenced
- Property is in excellent condition
- Property is zoned RSF95
Parking
- 1 Car Attached Garage
- 4 Driveway Spaces
- Front Facing Garage
Home Design
- Colonial Architecture
- Brick Exterior Construction
- Slab Foundation
- Asphalt Roof
- Vinyl Siding
Interior Spaces
- 2,232 Sq Ft Home
- Property has 2 Levels
- Traditional Floor Plan
- Crown Molding
- Beamed Ceilings
- Ceiling Fan
- Recessed Lighting
- Sliding Windows
- Sliding Doors
Kitchen
- Built-In Oven
- Electric Oven or Range
- Stove
- Built-In Microwave
- Dishwasher
- Upgraded Countertops
- Disposal
Flooring
- Solid Hardwood
- Luxury Vinyl Plank Tile
Bedrooms and Bathrooms
- Bathtub with Shower
- Walk-in Shower
Laundry
- Laundry on main level
- Dryer
- Washer
Schools
- Whitehall Elementary School
- Samuel Ogle Middle School
- Bowie High School
Utilities
- Central Air
- Heat Pump System
- Natural Gas Water Heater
- Municipal Trash
Listing and Financial Details
- Residential Lease
- Security Deposit $4,499
- Tenant pays for all utilities, water, electricity, gas
- Rent includes trash removal
- No Smoking Allowed
- 12-Month Min and 24-Month Max Lease Term
- Available 4/21/25
- Assessor Parcel Number 17141627959
Community Details
Overview
- No Home Owners Association
- Chapel Forge At Belair Subdivision
Pet Policy
- Pets Allowed
- Pet Deposit $500
Map
Source: Bright MLS
MLS Number: MDPG2149178
APN: 14-1627959
- 12904 Cherrywood Ln
- 12903 Cherrywood Ln
- 3628 Majestic Ln
- 4412 Ockford Ln
- 4416 Ockford Ln
- 12415 Canfield Ln
- 4004 Wakefield Ln
- 3602 Violetwood Place
- 13115 Yorktown Dr
- 12400 Westmore Ct
- 13205 Overbrook Ln
- 12403 Rambling Ln
- 3913 Yarmouth Ln
- 7905 Oxfarm Ct
- 7930 Orchard Park Way
- 13433 Overbrook Ln
- 12409 Madeley Ln
- 12503 Rambling Ln
- 12505 Rambling Ln
- 12755 Millstream Dr
