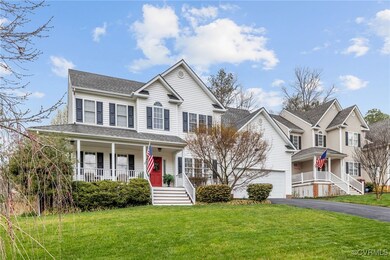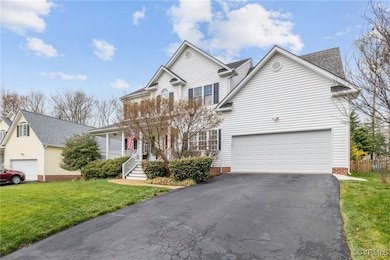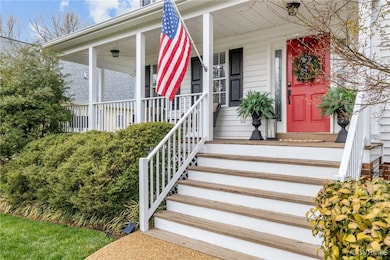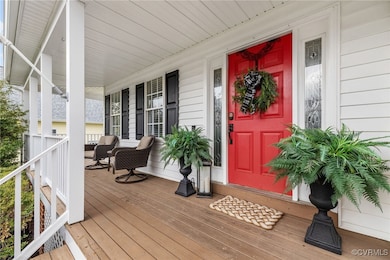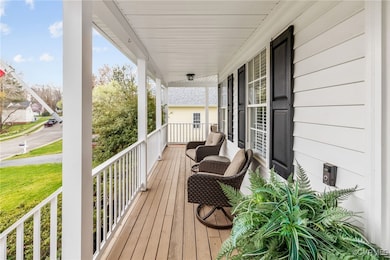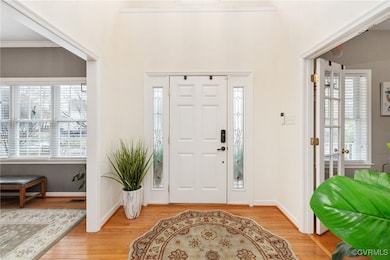
12800 Forest Mill Dr Midlothian, VA 23112
Brandermill NeighborhoodEstimated payment $3,165/month
Highlights
- Transitional Architecture
- Wood Flooring
- Separate Formal Living Room
- Clover Hill High Rated A
- Main Floor Primary Bedroom
- High Ceiling
About This Home
Welcome to this gorgeous 5-bedroom, 3-bath home in the heart of Midlothian! Bursting with charm, this beauty is ready for you to move right in! As you step inside, you're greeted by a two-story foyer with TWO coat closets—because who doesn’t love extra storage? A stunning formal dining room with gleaming wood floors sets the stage for unforgettable gatherings, while the study/playroom with French doors (also with wood flooring) offers the perfect flexible space! The kitchen was beautifully updated with Quartz countertops, stainless steel appliances, a pantry, a breakfast bar, and a sunny bay window—ideal for morning coffee! It opens to a spacious family room with a gas fireplace and rear staircase for added charm. Need a first-floor bedroom? This home has one with an adjoining full bath! Upstairs, the primary suite is a dream—a huge walk-in closet, double vanity, soaking tub, and a seated shower make it the ideal layout. The additional bedrooms are generously sized with ample closet space for added comfort. Hall bath with tiled floor wraps up the upstairs floorplan. Outside, enjoy a wrap-around front porch, a fenced backyard with concrete patio, and beautiful landscaping with an irrigation system. Plus, a two-car garage, paved driveway! Minutes from 288, Powhite Pkwy, shopping, dining, and St. Francis Hospital, and close proximity to Swift Creek Middle School—this home truly has it all! Don’t wait—schedule your showing today!
Home Details
Home Type
- Single Family
Est. Annual Taxes
- $4,310
Year Built
- Built in 2003
Lot Details
- 10,629 Sq Ft Lot
- Back Yard Fenced
- Sprinkler System
- Zoning described as R12
HOA Fees
- $21 Monthly HOA Fees
Parking
- 2 Car Direct Access Garage
- Oversized Parking
- Garage Door Opener
- Driveway
Home Design
- Transitional Architecture
- Frame Construction
- Shingle Roof
- Composition Roof
- Vinyl Siding
Interior Spaces
- 2,649 Sq Ft Home
- 2-Story Property
- Wired For Data
- High Ceiling
- Ceiling Fan
- Recessed Lighting
- Gas Fireplace
- Bay Window
- Separate Formal Living Room
- Dining Area
- Crawl Space
- Dryer
Kitchen
- Induction Cooktop
- Stove
- Microwave
- Dishwasher
- Solid Surface Countertops
- Disposal
Flooring
- Wood
- Partially Carpeted
- Tile
- Vinyl
Bedrooms and Bathrooms
- 5 Bedrooms
- Primary Bedroom on Main
- En-Suite Primary Bedroom
- Walk-In Closet
- 3 Full Bathrooms
- Double Vanity
Accessible Home Design
- Accessible Full Bathroom
- Accessible Bedroom
- Accessible Kitchen
Outdoor Features
- Patio
- Front Porch
Schools
- Clover Hill Elementary School
- Swift Creek Middle School
- Clover Hill High School
Utilities
- Forced Air Zoned Heating and Cooling System
- Water Heater
- High Speed Internet
Listing and Financial Details
- Tax Lot 21
- Assessor Parcel Number 732-68-45-39-800-000
Community Details
Overview
- Old Hundred Mill Subdivision
Recreation
- Community Playground
- Park
Map
Home Values in the Area
Average Home Value in this Area
Tax History
| Year | Tax Paid | Tax Assessment Tax Assessment Total Assessment is a certain percentage of the fair market value that is determined by local assessors to be the total taxable value of land and additions on the property. | Land | Improvement |
|---|---|---|---|---|
| 2024 | $4,335 | $478,900 | $80,000 | $398,900 |
| 2023 | $3,777 | $415,100 | $74,000 | $341,100 |
| 2022 | $3,544 | $385,200 | $72,000 | $313,200 |
| 2021 | $3,171 | $326,800 | $70,000 | $256,800 |
| 2020 | $3,060 | $322,100 | $70,000 | $252,100 |
| 2019 | $3,035 | $319,500 | $68,000 | $251,500 |
| 2018 | $2,899 | $302,600 | $66,000 | $236,600 |
| 2017 | $2,872 | $294,000 | $66,000 | $228,000 |
| 2016 | $2,648 | $275,800 | $66,000 | $209,800 |
| 2015 | $2,637 | $272,100 | $66,000 | $206,100 |
| 2014 | $2,563 | $264,400 | $66,000 | $198,400 |
Property History
| Date | Event | Price | Change | Sq Ft Price |
|---|---|---|---|---|
| 03/28/2025 03/28/25 | Pending | -- | -- | -- |
| 03/24/2025 03/24/25 | For Sale | $500,000 | +51.5% | $189 / Sq Ft |
| 04/30/2019 04/30/19 | Sold | $330,000 | +0.3% | $125 / Sq Ft |
| 03/30/2019 03/30/19 | Pending | -- | -- | -- |
| 03/29/2019 03/29/19 | For Sale | $328,900 | -- | $124 / Sq Ft |
Deed History
| Date | Type | Sale Price | Title Company |
|---|---|---|---|
| Warranty Deed | $330,000 | Attorney | |
| Deed | $233,557 | -- |
Mortgage History
| Date | Status | Loan Amount | Loan Type |
|---|---|---|---|
| Open | $70,000 | Credit Line Revolving | |
| Open | $320,100 | New Conventional | |
| Previous Owner | $111,500 | New Conventional | |
| Previous Owner | $168,300 | New Conventional | |
| Previous Owner | $186,845 | New Conventional |
Similar Homes in Midlothian, VA
Source: Central Virginia Regional MLS
MLS Number: 2506324
APN: 732-68-45-39-800-000
- 3806 Mill Meadow Dr
- 3718 Liberty Point Dr
- 3918 Liberty Point Dr
- 4200 Mill View Dr
- 4218 Mill View Dr
- 4219 Mill View Dr
- 3506 Quail Meadows Ct
- 13609 Quail Hollow Ct
- 4225 Mill Manor Dr
- 4113 Mill Manor Dr
- 4212 Mill Manor Dr
- 4218 Mill Manor Dr
- 4148 Mill View Dr
- 4131 Mill View Dr
- 4137 Mill View Dr
- 4019 Poplar Grove Rd
- 3301 Old Hundred Rd S
- 3201 Quail Hill Dr
- 3211 Fox Chase Dr
- 3216 Nuttree Woods Dr

