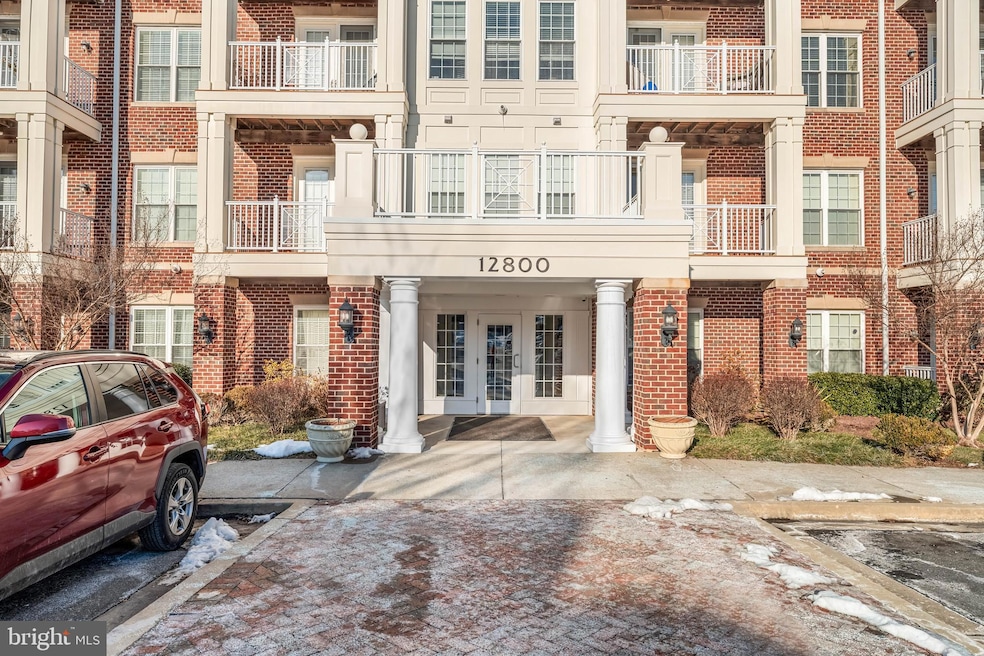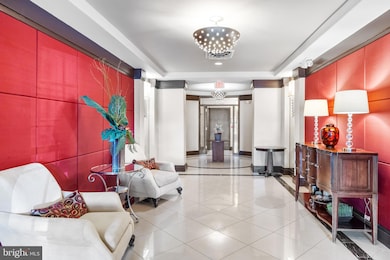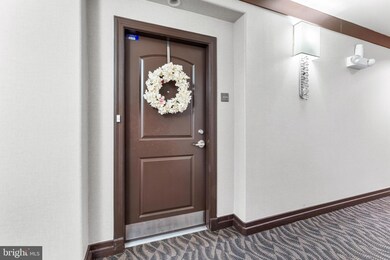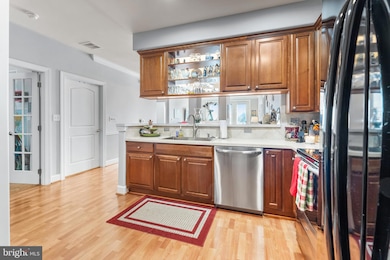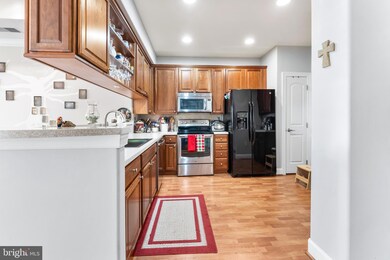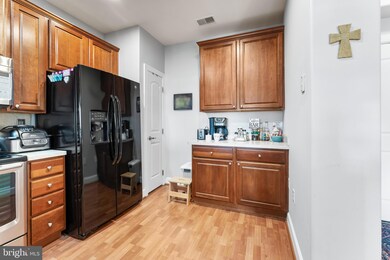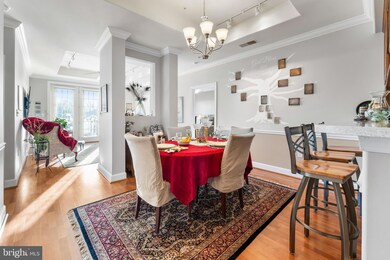
12800 Libertys Delight Dr Unit 404 Bowie, MD 20720
Fairwood NeighborhoodHighlights
- Clubhouse
- Tennis Courts
- 90% Forced Air Heating and Cooling System
- Community Pool
- Security Service
- 1 Car Garage
About This Home
As of March 2025OFFER DEADLINE**** 2/4/2025 BY 10:00 AM****Come see this sought-after, well-maintained luxury 2-bedroom, 2-bath penthouse condo with a fireplace and private parking garage (#12). Located in the beautifully maintained and landscaped community of Fairwood, enjoy access to walking trails, shopping, restaurants, and premium amenities. This exquisite condo features an oversized primary bedroom with a walk-in closet, additional shoe closet, and a spa-like en-suite bath complete with a soaking tub, separate shower, double-sink vanity, and ceramic tile. The second bedroom is generously sized, additionally, there is a room that could be used for an office or den providing flexibility for your needs. The kitchen showcases dovetail cabinets, extra counter and cabinet space, a large sink, recessed lighting, and more. The dining and living area is complemented by an electric fireplace with remote control, a ceiling fan with dimmer. Access to a relaxing balcony from the living room, a perfect space for entertaining or unwinding. or just having your morning coffee. Enjoy the community’s clubhouse, serene lake, and other amenities in this self-contained neighborhood of Fairwood. Don't miss this one. Sold "As is"
Property Details
Home Type
- Condominium
Est. Annual Taxes
- $3,819
Year Built
- Built in 2006
HOA Fees
Parking
- Assigned Parking Garage Space
- Rear-Facing Garage
Home Design
- Brick Exterior Construction
Interior Spaces
- 1,699 Sq Ft Home
- Property has 4 Levels
- Double Sided Fireplace
Kitchen
- Electric Oven or Range
- Stove
- Built-In Microwave
- Dishwasher
- Disposal
Bedrooms and Bathrooms
- 2 Main Level Bedrooms
- 2 Full Bathrooms
Laundry
- Laundry in unit
- Dryer
- Washer
Accessible Home Design
- Accessible Elevator Installed
Utilities
- 90% Forced Air Heating and Cooling System
- Natural Gas Water Heater
- Public Septic
Listing and Financial Details
- Assessor Parcel Number 17073796034
Community Details
Overview
- $71 Recreation Fee
- Association fees include lawn maintenance, pool(s), reserve funds, snow removal, trash, water, gas
- Low-Rise Condominium
- Fair Wood Subdivision
Amenities
- Clubhouse
- Recreation Room
Recreation
- Tennis Courts
- Community Pool
Pet Policy
- Pets allowed on a case-by-case basis
Security
- Security Service
Map
Home Values in the Area
Average Home Value in this Area
Property History
| Date | Event | Price | Change | Sq Ft Price |
|---|---|---|---|---|
| 03/21/2025 03/21/25 | Sold | $347,000 | -2.3% | $204 / Sq Ft |
| 02/04/2025 02/04/25 | Pending | -- | -- | -- |
| 01/24/2025 01/24/25 | For Sale | $354,990 | +22.4% | $209 / Sq Ft |
| 04/14/2020 04/14/20 | Sold | $290,000 | +0.3% | $171 / Sq Ft |
| 03/09/2020 03/09/20 | Pending | -- | -- | -- |
| 03/07/2020 03/07/20 | For Sale | $289,000 | +15.6% | $170 / Sq Ft |
| 04/14/2017 04/14/17 | Sold | $250,000 | -3.5% | $147 / Sq Ft |
| 03/23/2017 03/23/17 | Pending | -- | -- | -- |
| 03/23/2017 03/23/17 | For Sale | $259,000 | +36.3% | $152 / Sq Ft |
| 04/19/2013 04/19/13 | Sold | $190,000 | 0.0% | $120 / Sq Ft |
| 03/04/2013 03/04/13 | Pending | -- | -- | -- |
| 01/25/2013 01/25/13 | For Sale | $190,000 | -- | $120 / Sq Ft |
Tax History
| Year | Tax Paid | Tax Assessment Tax Assessment Total Assessment is a certain percentage of the fair market value that is determined by local assessors to be the total taxable value of land and additions on the property. | Land | Improvement |
|---|---|---|---|---|
| 2024 | $3,844 | $257,000 | $77,100 | $179,900 |
| 2023 | $2,858 | $257,000 | $77,100 | $179,900 |
| 2022 | $3,844 | $257,000 | $77,100 | $179,900 |
| 2021 | $3,844 | $257,000 | $77,100 | $179,900 |
| 2020 | $7,688 | $257,000 | $77,100 | $179,900 |
| 2019 | $3,723 | $260,000 | $78,000 | $182,000 |
| 2018 | $3,294 | $233,333 | $0 | $0 |
| 2017 | $2,700 | $206,667 | $0 | $0 |
| 2016 | -- | $180,000 | $0 | $0 |
| 2015 | $3,349 | $180,000 | $0 | $0 |
| 2014 | $3,349 | $180,000 | $0 | $0 |
Mortgage History
| Date | Status | Loan Amount | Loan Type |
|---|---|---|---|
| Open | $312,300 | New Conventional | |
| Previous Owner | $120,000 | New Conventional | |
| Previous Owner | $120,000 | New Conventional | |
| Previous Owner | $237,500 | New Conventional | |
| Previous Owner | $161,600 | New Conventional | |
| Previous Owner | $152,000 | New Conventional |
Deed History
| Date | Type | Sale Price | Title Company |
|---|---|---|---|
| Deed | $347,000 | Village Settlements | |
| Deed | -- | None Listed On Document | |
| Deed | $290,000 | Cardinal Title Group Llc | |
| Deed | $250,000 | Xeisin Title Llc | |
| Deed | $202,000 | Milestone Title Llc | |
| Deed | $190,000 | Stewart Title Of Md Inc |
Similar Homes in Bowie, MD
Source: Bright MLS
MLS Number: MDPG2139144
APN: 07-3796034
- 5101 Landons Bequest Ln
- 5110 Landons Bequest Ln
- 12606 Gladys Retreat Cir
- 12712 Gladys Retreat Cir
- 5415 Bandoleres Choice Dr
- 13122 Saint James Sanctuary Dr
- 5411 Bandoleres Choice Dr
- 13110 Ogles Hope Dr
- 12401 Annes Prospect Dr
- 13309 Big Cedar Ln
- 4951 Collingtons Bounty Dr
- 0 Church Rd Unit MDPG2087386
- 0 Church Rd Unit MDPG2074464
- 13212 Arriba Greenfields Dr
- 13501 Loganville St
- 4517 Hatties Progress Dr
- 12602 King Arthur Ct
- 12806 Portias Promise Dr
- 12312 Houndwood Way
- 13011 Marthas Choice Cir
