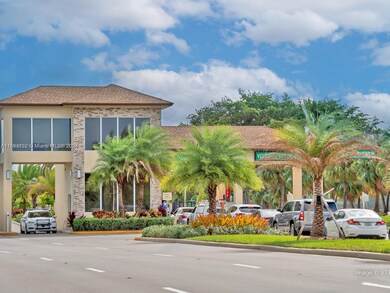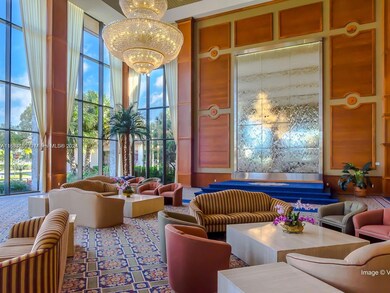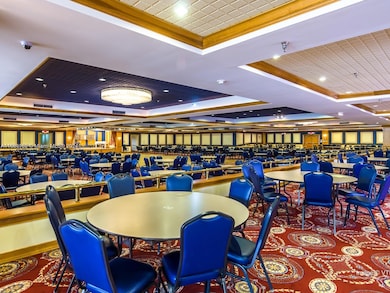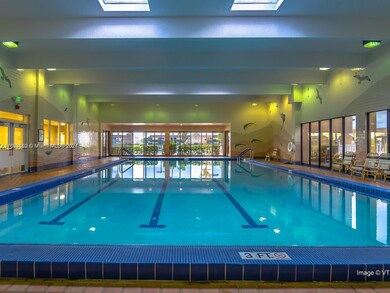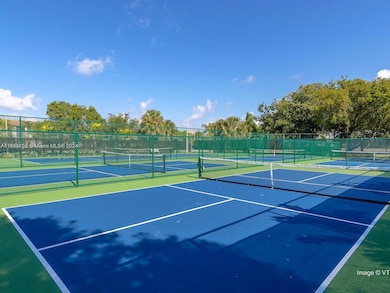
12800 SW 7th Ct Unit 313G Pembroke Pines, FL 33027
Century Village NeighborhoodEstimated payment $1,713/month
Highlights
- Fitness Center
- Golf Course View
- Sauna
- Senior Community
- Clubhouse
- Community Pool
About This Home
WELCOME TO THIS SPACIOUS, SPOTLESS AND BRIGHT APARTMENT. FRESHLY PAINTED WITH NEUTRAL COLORS WAITING FOR YOUR PERSONAL TOUCHES. WASHER AND DRYER INSIDE THE UNIT. GOLF COURSE VIEWS FROM BALCONY. ENJOY 55+ RESORT SOUTH FLORIDA LIVING! AMMENITIES INCLUDE COMPLEX POOL ACROSS THE BUILDING, TENNIS COURTS, THEATER, RESTAURANT, ,WATER, CLUBHOUSE, GYM, CLASSES, SHUTTLE TRANSPORTATION, DANCE ACTIVITIES AND MORE. NO RENTALS THE FIRST 2 YEARS OF OWNERSHIP.
Property Details
Home Type
- Condominium
Est. Annual Taxes
- $669
Year Built
- Built in 1987
HOA Fees
- $569 Monthly HOA Fees
Parking
- 1 Car Garage
- Guest Parking
- Assigned Parking
Home Design
- Concrete Block And Stucco Construction
Interior Spaces
- 840 Sq Ft Home
- 4-Story Property
- Golf Course Views
- Washer
Kitchen
- Electric Range
- Microwave
- Ice Maker
- Dishwasher
Bedrooms and Bathrooms
- 1 Bedroom
- 1 Full Bathroom
Home Security
Utilities
- Central Air
- Heating Available
- Electric Water Heater
Additional Features
- Accessible Elevator Installed
- Screened Balcony
Listing and Financial Details
- Assessor Parcel Number 514023AK0430
Community Details
Overview
- Senior Community
- Low-Rise Condominium
- Buckingham At Century Vil Subdivision
Amenities
- Sauna
- Courtesy Bus
- Clubhouse
- Billiard Room
- Business Center
- Community Library
- Elevator
Recreation
- Tennis Courts
- Community Basketball Court
- Fitness Center
- Community Pool
- Community Spa
Pet Policy
- Pets Allowed
- Pet Size Limit
Security
- Security Guard
- Complex Is Fenced
- Fire and Smoke Detector
Map
Home Values in the Area
Average Home Value in this Area
Tax History
| Year | Tax Paid | Tax Assessment Tax Assessment Total Assessment is a certain percentage of the fair market value that is determined by local assessors to be the total taxable value of land and additions on the property. | Land | Improvement |
|---|---|---|---|---|
| 2025 | $732 | $148,790 | $14,880 | $133,910 |
| 2024 | $669 | $148,790 | $14,880 | $133,910 |
| 2023 | $669 | $44,170 | $0 | $0 |
| 2022 | $701 | $42,890 | $0 | $0 |
| 2021 | $645 | $41,650 | $0 | $0 |
| 2020 | $635 | $41,080 | $0 | $0 |
| 2019 | $592 | $40,160 | $0 | $0 |
| 2018 | $563 | $39,420 | $0 | $0 |
| 2017 | $550 | $38,610 | $0 | $0 |
| 2016 | $527 | $37,820 | $0 | $0 |
| 2015 | $526 | $37,560 | $0 | $0 |
| 2014 | $514 | $37,270 | $0 | $0 |
| 2013 | -- | $41,990 | $4,200 | $37,790 |
Property History
| Date | Event | Price | Change | Sq Ft Price |
|---|---|---|---|---|
| 02/11/2025 02/11/25 | Price Changed | $195,000 | +11.4% | $232 / Sq Ft |
| 10/26/2024 10/26/24 | For Sale | $175,000 | +48.3% | $208 / Sq Ft |
| 09/18/2024 09/18/24 | Sold | $118,000 | -12.6% | $140 / Sq Ft |
| 07/26/2024 07/26/24 | Price Changed | $135,000 | -9.9% | $161 / Sq Ft |
| 06/24/2024 06/24/24 | Price Changed | $149,900 | -6.3% | $178 / Sq Ft |
| 05/16/2024 05/16/24 | For Sale | $159,900 | -- | $190 / Sq Ft |
Deed History
| Date | Type | Sale Price | Title Company |
|---|---|---|---|
| Warranty Deed | $118,000 | American Title | |
| Interfamily Deed Transfer | -- | Attorney | |
| Interfamily Deed Transfer | -- | None Available | |
| Warranty Deed | $27,500 | -- |
Mortgage History
| Date | Status | Loan Amount | Loan Type |
|---|---|---|---|
| Closed | $102,800 | Construction |
Similar Homes in Pembroke Pines, FL
Source: MIAMI REALTORS® MLS
MLS Number: A11683152
APN: 51-40-23-AK-0430
- 12800 SW 7th Ct Unit 311G
- 12800 SW 7th Ct Unit G412
- 12850 SW 4th Ct Unit 301I
- 12750 SW 4th Ct Unit 407J
- 12950 SW 4th Ct Unit H309
- 12850 SW 4th Ct Unit 306I
- 12750 SW 4th Ct Unit 201J
- 12850 SW 4th Ct Unit 105I
- 12900 SW 7th Ct Unit 301B
- 900 SW 128th Ave Unit 308D
- 12900 SW 7th Ct Unit 207B
- 12900 SW 7th Ct Unit 410B
- 12950 SW 7th Ct Unit 212A
- 12950 SW 7th Ct Unit 210A
- 701 SW 128th Ave Unit 111F
- 701 SW 128th Ave Unit F304
- 700 SW 128th Ave Unit 106C
- 700 SW 128th Ave Unit 306C
- 700 SW 128th Ave Unit 413C
- 12600 SW 5th Ct Unit 410

