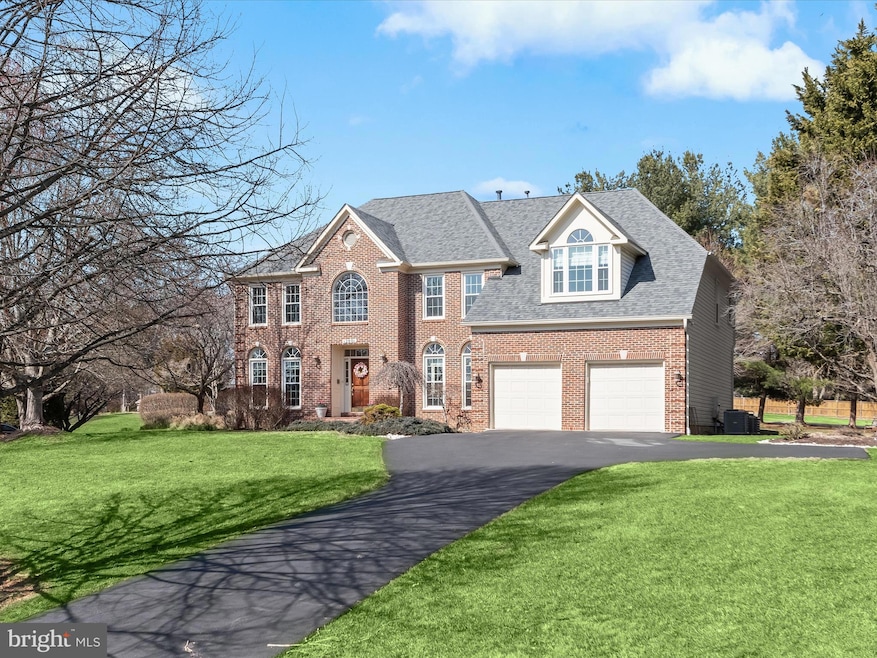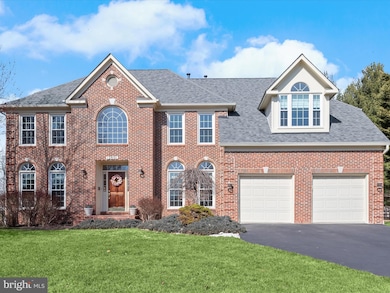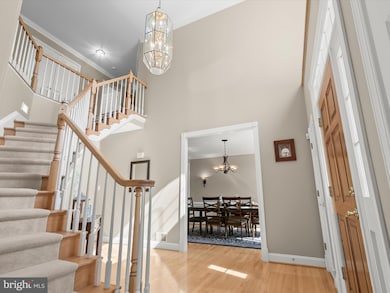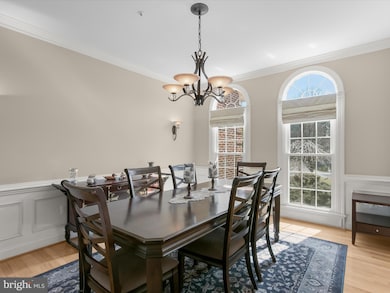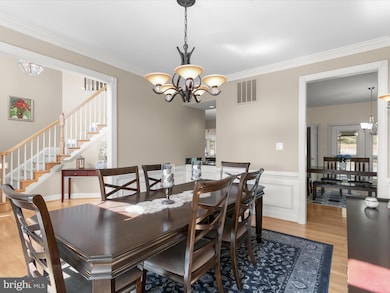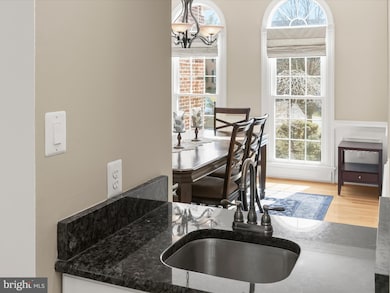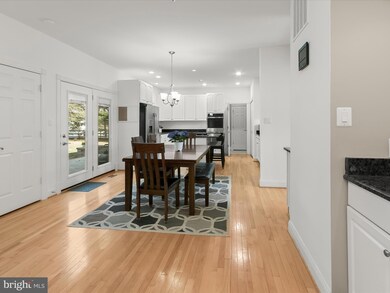
12801 Talley Ln Gaithersburg, MD 20878
Darnestown NeighborhoodEstimated payment $7,645/month
Highlights
- Popular Property
- Eat-In Gourmet Kitchen
- Deck
- Jones Lane Elementary School Rated A
- Colonial Architecture
- Recreation Room
About This Home
OPEN SATURDAY, APRIL 26 from 1 to 3 PM and SUNDAY, APRIL 27 from 2 to 4 PM! Welcome to this spacious and perfectly updated four-bedroom, four and one-half bathroom brick colonial in tranquil yet convenient North Potomac! Enter the grand two-story foyer flooded with light to find an open floor plan with ample, versatile living space and stunning hardwood floors throughout. Enjoy the freshly painted gourmet kitchen with a large island, double ovens, gas stove, and tons of white cabinetry. Sliding doors fill the kitchen with natural light while providing access to a large patio, one of two outdoor entertaining areas! The adjacent family room features oversized windows providing natural light, vaulted ceilings, a cozy gas fireplace with an exposed brick mantle, and a back staircase to the upper level. From the family room, step onto the newly re-stained back deck overlooking the expansive, level backyard—perfect for seamless indoor-outdoor dining and entertaining. The butler’s pantry and bar area provide a seamless transition to the spacious formal dining room. Adjacent to the foyer, a formal living room offers an elegant setting for sophisticated entertaining, highlighted by stunning floor-to-ceiling arched windows. Rounding out the main level is a convenient powder room, a bonus room ideal for a home office or den, as well as an ideally located mud room with laundry, a utility sink, and access to the two-car garage.Upstairs, you’ll find a beautiful primary bedroom with coffered ceilings and a bonus bump-out space great for a sitting area or exercise nook. Enjoy a stunning newly renovated bathroom with dual vanity, soaking tub, walk-in shower, water closet, and luxurious heated floors. The primary suite also features a huge walk-in closet for all your storage needs! Another bedroom with an en-suite bathroom offers added privacy, while two additional spacious bedrooms, filled with natural light, share a hall bathroom with a dual vanity, completing the second floor.The basement provides ample additional living space, including a spacious recreation room, a versatile bonus room, and a full bathroom. Multiple closets offer plenty of storage, while an oversized, partially finished area is perfect for a home gym! Located on a quiet street with mature trees and landscaping, this home has all you need for comfortable family living or grand entertaining! Just minutes from the local elementary school, multiple parks, Kentlands shopping center with tons of dining and shopping options, you’ll love all the conveniences the area has to offer! Other noteworthy details: New Roof in 2018, New Windows & Doors in 2022, Dual-Zoned HVAC; Upper Level new in 2023, Lower Level new in 2020! VA assumable loan for VA-eligible borrowers at 2.875% with a loan balance of approximately $523,000. To assume this loan, you must have cash to cover the difference between the loan balance and the purchase price, plus closing costs (approximately $700K cash).
Open House Schedule
-
Saturday, April 26, 20251:00 to 3:00 pm4/26/2025 1:00:00 PM +00:004/26/2025 3:00:00 PM +00:00Add to Calendar
-
Sunday, April 27, 20252:00 to 4:00 pm4/27/2025 2:00:00 PM +00:004/27/2025 4:00:00 PM +00:00Add to Calendar
Home Details
Home Type
- Single Family
Est. Annual Taxes
- $11,128
Year Built
- Built in 1995
Lot Details
- 0.65 Acre Lot
- Property is in excellent condition
- Property is zoned R200
HOA Fees
- $20 Monthly HOA Fees
Parking
- 2 Car Direct Access Garage
- 6 Driveway Spaces
- Front Facing Garage
- Garage Door Opener
Home Design
- Colonial Architecture
- Brick Exterior Construction
- Shingle Roof
- Asphalt Roof
- Concrete Perimeter Foundation
Interior Spaces
- Property has 3 Levels
- Wet Bar
- Bar
- Crown Molding
- Beamed Ceilings
- Vaulted Ceiling
- Ceiling Fan
- Skylights
- Recessed Lighting
- Gas Fireplace
- Window Treatments
- Window Screens
- Family Room Off Kitchen
- Combination Kitchen and Living
- Dining Room
- Den
- Recreation Room
- Bonus Room
- Storage Room
- Wood Flooring
- Partially Finished Basement
- Basement with some natural light
Kitchen
- Eat-In Gourmet Kitchen
- Breakfast Area or Nook
- Butlers Pantry
- Built-In Double Oven
- Six Burner Stove
- Extra Refrigerator or Freezer
- Ice Maker
- Dishwasher
- Stainless Steel Appliances
- Kitchen Island
- Disposal
Bedrooms and Bathrooms
- 4 Bedrooms
- En-Suite Bathroom
- Walk-In Closet
- Soaking Tub
- Bathtub with Shower
- Walk-in Shower
Laundry
- Laundry on main level
- Front Loading Dryer
- Front Loading Washer
Outdoor Features
- Deck
- Patio
- Exterior Lighting
- Rain Gutters
Schools
- Jones Lane Elementary School
- Ridgeview Middle School
- Quince Orchard High School
Utilities
- Forced Air Heating and Cooling System
- Natural Gas Water Heater
- Approved Septic System
- Septic Equal To The Number Of Bedrooms
Community Details
- $210 Capital Contribution Fee
- Darnestown Outside Subdivision
Listing and Financial Details
- Tax Lot 1
- Assessor Parcel Number 160602899606
Map
Home Values in the Area
Average Home Value in this Area
Tax History
| Year | Tax Paid | Tax Assessment Tax Assessment Total Assessment is a certain percentage of the fair market value that is determined by local assessors to be the total taxable value of land and additions on the property. | Land | Improvement |
|---|---|---|---|---|
| 2024 | $11,128 | $915,900 | $260,000 | $655,900 |
| 2023 | $9,839 | $866,667 | $0 | $0 |
| 2022 | $8,856 | $817,433 | $0 | $0 |
| 2021 | $6,085 | $768,200 | $247,700 | $520,500 |
| 2020 | $7,977 | $746,100 | $0 | $0 |
| 2019 | $8,004 | $724,000 | $0 | $0 |
| 2018 | $11,203 | $701,900 | $247,700 | $454,200 |
| 2017 | $7,842 | $688,933 | $0 | $0 |
| 2016 | -- | $675,967 | $0 | $0 |
| 2015 | $7,475 | $663,000 | $0 | $0 |
| 2014 | $7,475 | $663,000 | $0 | $0 |
Property History
| Date | Event | Price | Change | Sq Ft Price |
|---|---|---|---|---|
| 04/24/2025 04/24/25 | For Sale | $1,200,000 | +49.4% | $272 / Sq Ft |
| 05/15/2017 05/15/17 | Sold | $803,000 | +0.4% | $182 / Sq Ft |
| 04/03/2017 04/03/17 | Pending | -- | -- | -- |
| 03/29/2017 03/29/17 | For Sale | $799,900 | -- | $181 / Sq Ft |
Deed History
| Date | Type | Sale Price | Title Company |
|---|---|---|---|
| Deed | $803,000 | Rsi Title Llc | |
| Deed | -- | -- | |
| Deed | -- | -- | |
| Deed | -- | -- | |
| Deed | -- | -- | |
| Deed | -- | -- | |
| Deed | -- | -- | |
| Deed | $425,291 | -- | |
| Deed | $1,947,500 | -- |
Mortgage History
| Date | Status | Loan Amount | Loan Type |
|---|---|---|---|
| Open | $683,199 | VA | |
| Closed | $731,733 | VA | |
| Previous Owner | $218,487 | Stand Alone Second | |
| Previous Owner | $190,000 | Credit Line Revolving |
Similar Homes in Gaithersburg, MD
Source: Bright MLS
MLS Number: MDMC2175998
APN: 06-02899606
- 14522 Jones Ln
- 14430 Jones
- 15012 Carry Back Dr
- 14508 High Meadow Way
- 14303 Jones
- 14964 Carry Back Dr
- 14305 Jones
- 12827 Doe Ln
- 14503 Falling Leaf Ct
- 12902 Quail Run Ct
- 15205 Quail Run Dr
- 12901 Quail Run Ct
- 12905 Quail Run Ct
- 12907 Quail Run Ct
- 12108 Triple Crown Rd
- 14639 Keeneland Cir
- 14101 Turkey Foot Rd
- 14600 Quince Orchard Rd
- 12324 Sweetbough Ct
- 12605 Lloydminster Dr
