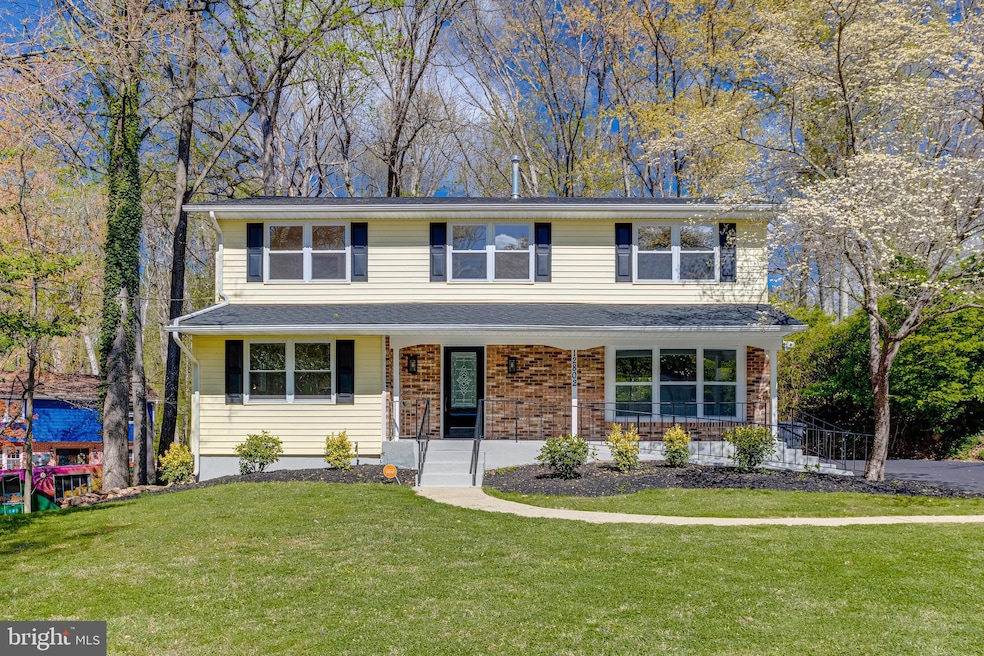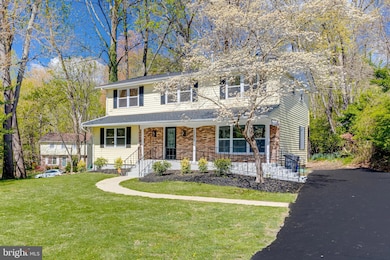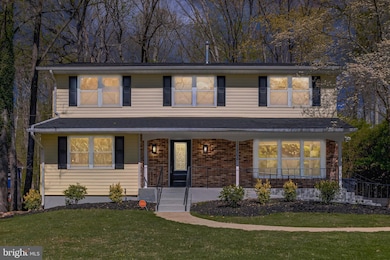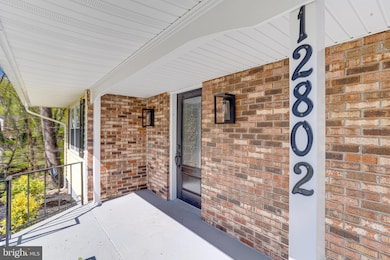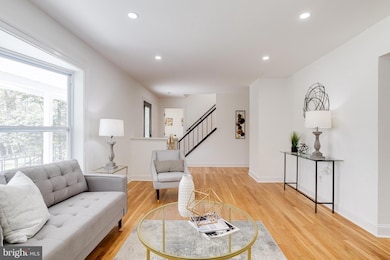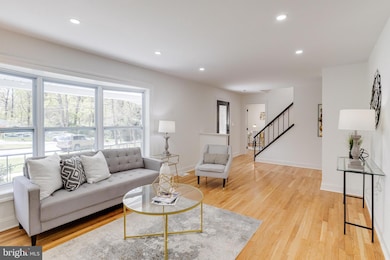
12802 Broadmore Rd Silver Spring, MD 20904
Estimated payment $4,538/month
Highlights
- Very Popular Property
- Colonial Architecture
- Ramp on the main level
- Springbrook High School Rated A-
- No HOA
- Forced Air Heating and Cooling System
About This Home
Welcome to 12802 Broadmore Road, Silver Spring!This beautifully updated 6-bedroom, 4-bath colonial offers space, style, and flexibility for modern living. Nestled in a peaceful neighborhood and situated on a cul-de-sac, this light-filled home is move-in ready, boasting thoughtful renovations throughout.Step into the spacious main level featuring an all-new kitchen with sleek cabinetry, quartz countertops, and stainless steel appliances. The adjoining dining and living areas are perfect for both everyday comfort and special gatherings. Enjoy the convenience of a main-level bedroom with a full bath—ideal for an in-law suite or a private office.Upstairs, you’ll find generously sized bedrooms and renovated bathrooms offering both elegance and functionality. The fully finished lower level features a separate suite with its private entrance—ideal for guests, extended family, or even potential rental use.Step outside to your brand-new covered deck overlooking a beautifully landscaped yard and freshly paved driveway. Additional updates include a new roof, refreshed baths, and more—every corner of this home is designed to impress.Located just minutes from shopping, parks, and commuter routes like Route 29, I-495, and the ICC, this home has it all. Don’t miss your chance to make 12802 Broadmore Drive your forever home!
Open House Schedule
-
Sunday, April 27, 202512:00 to 1:00 pm4/27/2025 12:00:00 PM +00:004/27/2025 1:00:00 PM +00:00Add to Calendar
Home Details
Home Type
- Single Family
Est. Annual Taxes
- $5,993
Year Built
- Built in 1964
Lot Details
- 0.25 Acre Lot
- Property is zoned R90
Parking
- Driveway
Home Design
- Colonial Architecture
- Block Foundation
- Frame Construction
Interior Spaces
- Property has 3 Levels
- Finished Basement
- Rear Basement Entry
Bedrooms and Bathrooms
Accessible Home Design
- Ramp on the main level
Schools
- Cannon Road Elementary School
- Francis Scott Key Middle School
- Springbrook High School
Utilities
- Forced Air Heating and Cooling System
- Natural Gas Water Heater
Community Details
- No Home Owners Association
- Fairview Estates Subdivision
Listing and Financial Details
- Tax Lot 9
- Assessor Parcel Number 160500339396
Map
Home Values in the Area
Average Home Value in this Area
Tax History
| Year | Tax Paid | Tax Assessment Tax Assessment Total Assessment is a certain percentage of the fair market value that is determined by local assessors to be the total taxable value of land and additions on the property. | Land | Improvement |
|---|---|---|---|---|
| 2024 | $5,993 | $467,800 | $0 | $0 |
| 2023 | $5,431 | $421,100 | $196,000 | $225,100 |
| 2022 | $3,258 | $404,200 | $0 | $0 |
| 2021 | $3,760 | $387,300 | $0 | $0 |
| 2020 | $3,760 | $370,400 | $196,000 | $174,400 |
| 2019 | $3,602 | $365,100 | $0 | $0 |
| 2018 | $4,361 | $359,800 | $0 | $0 |
| 2017 | $4,357 | $354,500 | $0 | $0 |
| 2016 | -- | $346,667 | $0 | $0 |
| 2015 | $3,700 | $338,833 | $0 | $0 |
| 2014 | $3,700 | $331,000 | $0 | $0 |
Property History
| Date | Event | Price | Change | Sq Ft Price |
|---|---|---|---|---|
| 04/25/2025 04/25/25 | For Sale | $725,000 | -- | $234 / Sq Ft |
Deed History
| Date | Type | Sale Price | Title Company |
|---|---|---|---|
| Quit Claim Deed | -- | None Listed On Document | |
| Deed | $236,440 | -- | |
| Deed | -- | -- |
Similar Homes in Silver Spring, MD
Source: Bright MLS
MLS Number: MDMC2175926
APN: 05-00339396
- 1325 Chilton Dr
- 708 Hollywood Ave
- 803 Johnson Ave
- 12805 Poplar St
- 1004 Downs Dr
- 1319 Smith Village Rd
- 700 Hollywood Ave
- 13137 Broadmore Rd
- 605 Rosemere Ave
- 13121 Broadmore Rd
- 1021 E Randolph Rd
- 1113 Brantford Ave
- 907 Brantford Ave
- 703 Brantford Ave
- 1415 Smith Village Rd
- 713 Anderson St
- 610 Valley Brook Dr
- 1105 Gresham Rd
- 1802 Tufa Terrace
- 13410 Tamarack Rd
