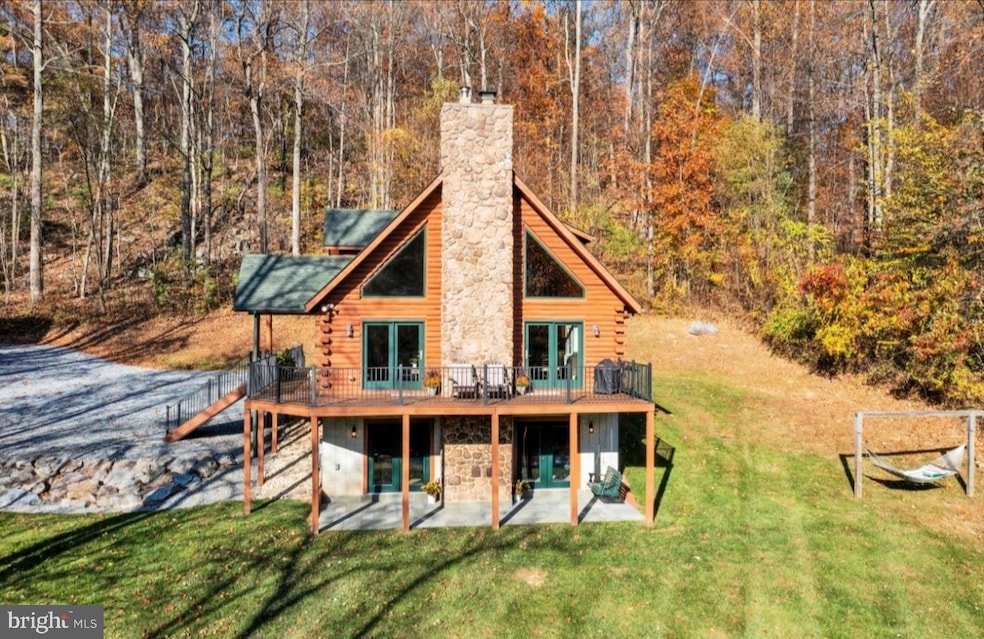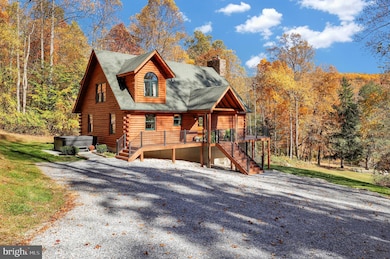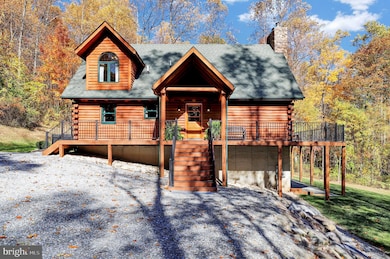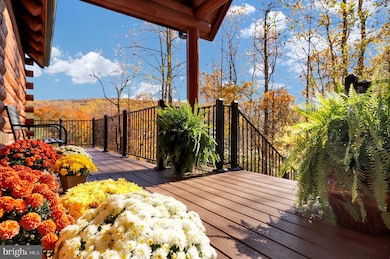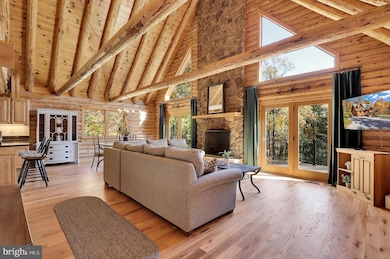
12804 Spruce Run Rd Myersville, MD 21773
Wolfsville NeighborhoodHighlights
- Eat-In Gourmet Kitchen
- 7 Acre Lot
- Deck
- Wolfsville Elementary School Rated A-
- Open Floorplan
- Recreation Room
About This Home
As of March 2025Back on the market due to buyer's finances falling through! This log home is waiting for you to embrace the four-season views of Catoctin Mountain from the vaulted great room or the wraparound deck. Where convenience meets luxury, work from home using the Xfinity 1.2 Gb high-speed internet and unwind in the eight-person custom Master Spas hot tub. Truly a once-in-a-lifetime opportunity to embrace the mountain lifestyle, while enjoying all that Frederick has to offer. Don't let this one slip away again! **This home was manufactured by Lok-N-Logs, who warranties all logs for life. Please note this is a "full solid log" home, not to be confused with a "log sided" home. See disclosures for the long list of recent improvements.**
Last Agent to Sell the Property
Delilah Dane
Redfin Corp

Home Details
Home Type
- Single Family
Est. Annual Taxes
- $4,638
Year Built
- Built in 2006
Lot Details
- 7 Acre Lot
- Property is in very good condition
Parking
- 2 Car Detached Garage
- 5 Driveway Spaces
- Front Facing Garage
Home Design
- Log Cabin
- Log Siding
Interior Spaces
- Property has 3 Levels
- Open Floorplan
- 1 Fireplace
- Family Room Off Kitchen
- Living Room
- Dining Room
- Den
- Recreation Room
- Wood Flooring
- Laundry on lower level
Kitchen
- Eat-In Gourmet Kitchen
- Kitchen Island
Bedrooms and Bathrooms
- En-Suite Primary Bedroom
- En-Suite Bathroom
Improved Basement
- Basement Fills Entire Space Under The House
- Connecting Stairway
- Interior and Exterior Basement Entry
Outdoor Features
- Deck
- Patio
- Porch
Schools
- Wolfsville Elementary School
- Middletown School
- Middletown High School
Utilities
- Central Air
- Heat Pump System
- Well
- Electric Water Heater
- Septic Tank
Community Details
- No Home Owners Association
Listing and Financial Details
- Assessor Parcel Number 1106183824
Map
Home Values in the Area
Average Home Value in this Area
Property History
| Date | Event | Price | Change | Sq Ft Price |
|---|---|---|---|---|
| 03/07/2025 03/07/25 | Sold | $865,000 | -1.1% | $335 / Sq Ft |
| 02/13/2025 02/13/25 | Pending | -- | -- | -- |
| 02/06/2025 02/06/25 | For Sale | $874,900 | +62.0% | $339 / Sq Ft |
| 07/20/2021 07/20/21 | Sold | $540,000 | +8.0% | $321 / Sq Ft |
| 06/20/2021 06/20/21 | Pending | -- | -- | -- |
| 06/16/2021 06/16/21 | For Sale | $500,000 | +44.5% | $298 / Sq Ft |
| 05/11/2012 05/11/12 | Sold | $346,000 | -5.2% | $206 / Sq Ft |
| 02/03/2012 02/03/12 | Price Changed | $365,000 | +4.3% | $217 / Sq Ft |
| 11/23/2011 11/23/11 | Pending | -- | -- | -- |
| 11/17/2011 11/17/11 | Price Changed | $350,000 | -6.7% | $208 / Sq Ft |
| 10/31/2011 10/31/11 | For Sale | $375,000 | -- | $223 / Sq Ft |
Tax History
| Year | Tax Paid | Tax Assessment Tax Assessment Total Assessment is a certain percentage of the fair market value that is determined by local assessors to be the total taxable value of land and additions on the property. | Land | Improvement |
|---|---|---|---|---|
| 2024 | $4,597 | $372,367 | $0 | $0 |
| 2023 | $3,899 | $328,100 | $114,400 | $213,700 |
| 2022 | $3,771 | $317,100 | $0 | $0 |
| 2021 | $3,579 | $306,100 | $0 | $0 |
| 2020 | $3,547 | $295,100 | $104,400 | $190,700 |
| 2019 | $3,487 | $292,700 | $0 | $0 |
| 2018 | $3,402 | $290,300 | $0 | $0 |
| 2017 | $3,362 | $287,900 | $0 | $0 |
| 2016 | $3,755 | $281,867 | $0 | $0 |
| 2015 | $3,755 | $275,833 | $0 | $0 |
| 2014 | $3,755 | $269,800 | $0 | $0 |
Mortgage History
| Date | Status | Loan Amount | Loan Type |
|---|---|---|---|
| Open | $565,000 | New Conventional | |
| Previous Owner | $432,000 | New Conventional | |
| Previous Owner | $15,534 | FHA | |
| Previous Owner | $337,228 | FHA | |
| Previous Owner | $42,352 | Unknown | |
| Previous Owner | $417,000 | Stand Alone Refi Refinance Of Original Loan | |
| Previous Owner | $330,000 | Unknown | |
| Previous Owner | $159,900 | New Conventional |
Deed History
| Date | Type | Sale Price | Title Company |
|---|---|---|---|
| Deed | $865,000 | Highland Title | |
| Special Warranty Deed | $540,000 | Accommodation | |
| Deed | $346,000 | Olde Towne Title Inc | |
| Deed | $199,900 | -- | |
| Deed | $6,000 | -- |
Similar Homes in Myersville, MD
Source: Bright MLS
MLS Number: MDFR2059328
APN: 06-183824
- 13405 John Kline Rd
- 12565 Wolfsville Rd
- 4439 John Draper Rd
- 13618 Tower Rd
- 13974 Brown Rd
- 12741 Loy Wolfe Rd
- 11584 Meeting House Rd
- 14350 Brown Rd
- 0 Brown Rd
- 14417 Ridenour Rd
- 11234 Wolfsville Rd
- 14410 Stottlemyer Rd
- 0 Ford Fields Rd
- 0 Wolfsville Rd Unit MDFR2055642
- 11026 Crystal Falls Dr
- 23452 Foxville Rd
- 10114 Crystal Falls Dr
- 11407 Orange Blossom Ct
- 4740 Ford Fields Rd
- 0 Rum Springs Rd
