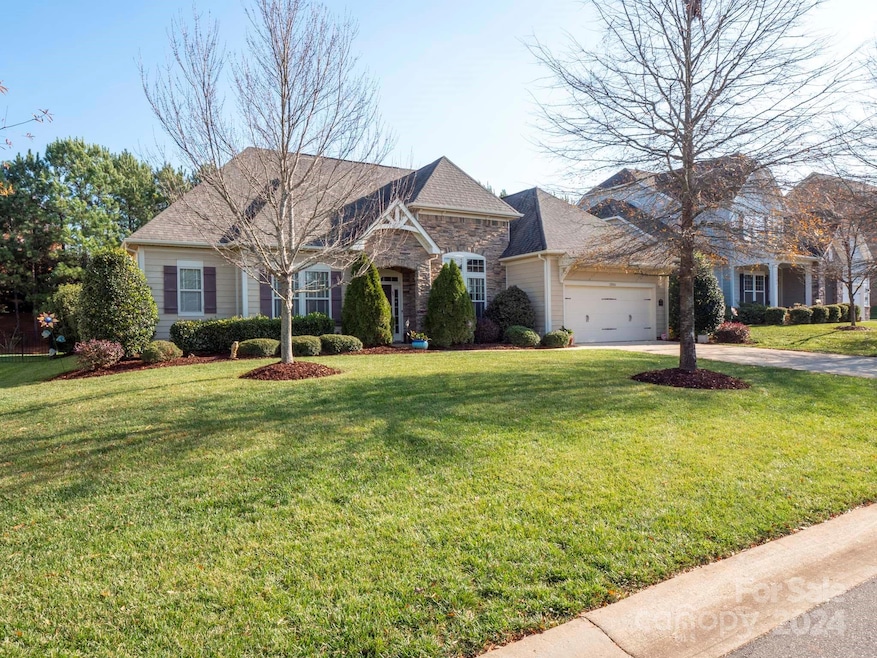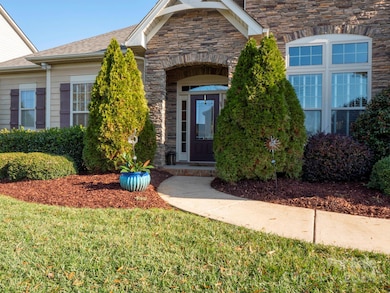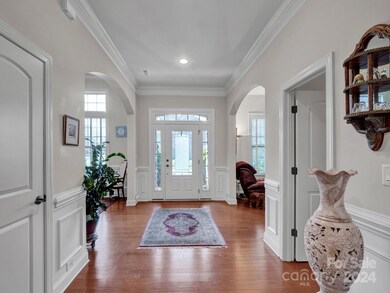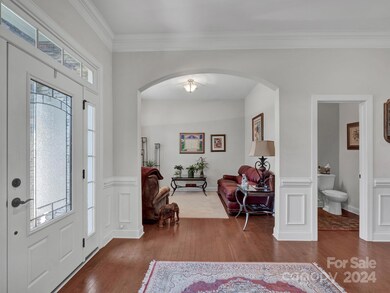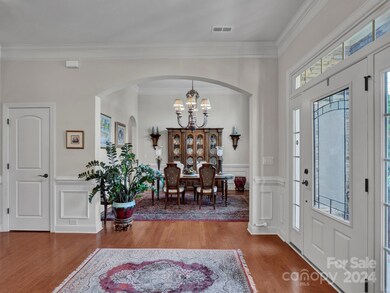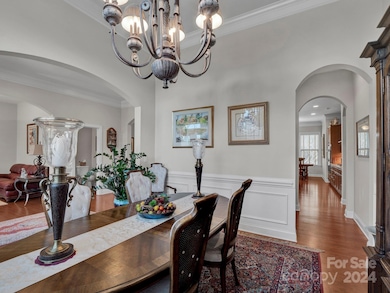
12804 Telfair Meadow Dr Mint Hill, NC 28227
Highlights
- Open Floorplan
- Screened Porch
- Walk-In Closet
- Wood Flooring
- 2 Car Attached Garage
- Breakfast Bar
About This Home
As of January 2025Pride of ownership shines throughout this immaculate one-owner home, showcasing meticulous upgrades and attention to detail! Elegant arched doorways and 3-piece crown molding add timeless charm and sophistication to the interior. This thoughtfully designed home features a chef’s kitchen, an open floor plan perfect for entertaining, and a split bedroom layout for added privacy. The oversized screened patio, measuring 16.9' x 17', offers a serene space to unwind, complemented by a separate grilling patio for outdoor cooking. The spacious master suite includes extra square footage added during construction, creating a true retreat. With closets galore and an extended two-car garage complete with a utility sink, this home offers abundant storage and functionality. Situated in a park-like yard within a community featuring sidewalks and streetlights, this Mint Hill gem is truly one of a kind!
Last Agent to Sell the Property
NextHome Paramount Brokerage Email: yourperfectpartnerinrealestate@gmail.com License #192933

Home Details
Home Type
- Single Family
Est. Annual Taxes
- $3,794
Year Built
- Built in 2015
HOA Fees
- $38 Monthly HOA Fees
Parking
- 2 Car Attached Garage
Home Design
- Slab Foundation
- Stone Veneer
Interior Spaces
- 1-Story Property
- Open Floorplan
- Insulated Windows
- Screened Porch
- Home Security System
Kitchen
- Breakfast Bar
- Built-In Oven
- Electric Oven
- Gas Cooktop
- Microwave
- Dishwasher
- Kitchen Island
- Disposal
Flooring
- Wood
- Tile
Bedrooms and Bathrooms
- 3 Main Level Bedrooms
- Split Bedroom Floorplan
- Walk-In Closet
- Garden Bath
Laundry
- Laundry Room
- Electric Dryer Hookup
Schools
- Mint Hill Elementary School
- Northeast Middle School
- Independence High School
Utilities
- Forced Air Heating and Cooling System
- Heating System Uses Natural Gas
- Underground Utilities
- Electric Water Heater
- Cable TV Available
Additional Features
- Patio
- Irrigation
Community Details
- Cusik Property Management Association, Phone Number (704) 251-2433
- Built by Bonterra Builders
- Telfair Subdivision
- Mandatory home owners association
Listing and Financial Details
- Assessor Parcel Number 135-343-26
Map
Home Values in the Area
Average Home Value in this Area
Property History
| Date | Event | Price | Change | Sq Ft Price |
|---|---|---|---|---|
| 01/29/2025 01/29/25 | Sold | $615,000 | 0.0% | $263 / Sq Ft |
| 12/20/2024 12/20/24 | For Sale | $615,000 | -- | $263 / Sq Ft |
Tax History
| Year | Tax Paid | Tax Assessment Tax Assessment Total Assessment is a certain percentage of the fair market value that is determined by local assessors to be the total taxable value of land and additions on the property. | Land | Improvement |
|---|---|---|---|---|
| 2023 | $3,794 | $537,100 | $130,000 | $407,100 |
| 2022 | $3,022 | $342,100 | $75,000 | $267,100 |
| 2021 | $3,022 | $342,100 | $75,000 | $267,100 |
| 2020 | $3,022 | $342,100 | $75,000 | $267,100 |
| 2019 | $3,016 | $342,100 | $75,000 | $267,100 |
| 2018 | $3,072 | $278,500 | $57,000 | $221,500 |
| 2017 | $3,048 | $278,500 | $57,000 | $221,500 |
| 2016 | -- | $57,000 | $57,000 | $0 |
| 2015 | $619 | $0 | $0 | $0 |
Mortgage History
| Date | Status | Loan Amount | Loan Type |
|---|---|---|---|
| Open | $230,000 | New Conventional | |
| Previous Owner | $180,000 | New Conventional |
Deed History
| Date | Type | Sale Price | Title Company |
|---|---|---|---|
| Warranty Deed | $615,000 | None Listed On Document |
Similar Homes in the area
Source: Canopy MLS (Canopy Realtor® Association)
MLS Number: 4207293
APN: 135-343-26
- 13008 Ginovanni Way
- 11424 Brangus Ln
- 4904 Ardenetti Ct
- 11243 Home Place Ln
- 4709 Trey View Ct
- 11922 Kimberfield Rd Unit 37
- 12525 Hashanli Place
- 12515 Hashanli Place
- 12636 Twilight Dr
- 5344 Saddlewood Ln
- 3622 Walter Nelson Rd
- 12609 Twilight Dr
- 4522 Chuckwood Dr
- 4223 Willow View Ct
- 12300 Eva St
- 3721 Oak View Ct
- 13828 Lake Bluff Dr
- 00 Lake Bluff Dr
- 3232 Kale Ln
- 4813 Carving Tree Dr
